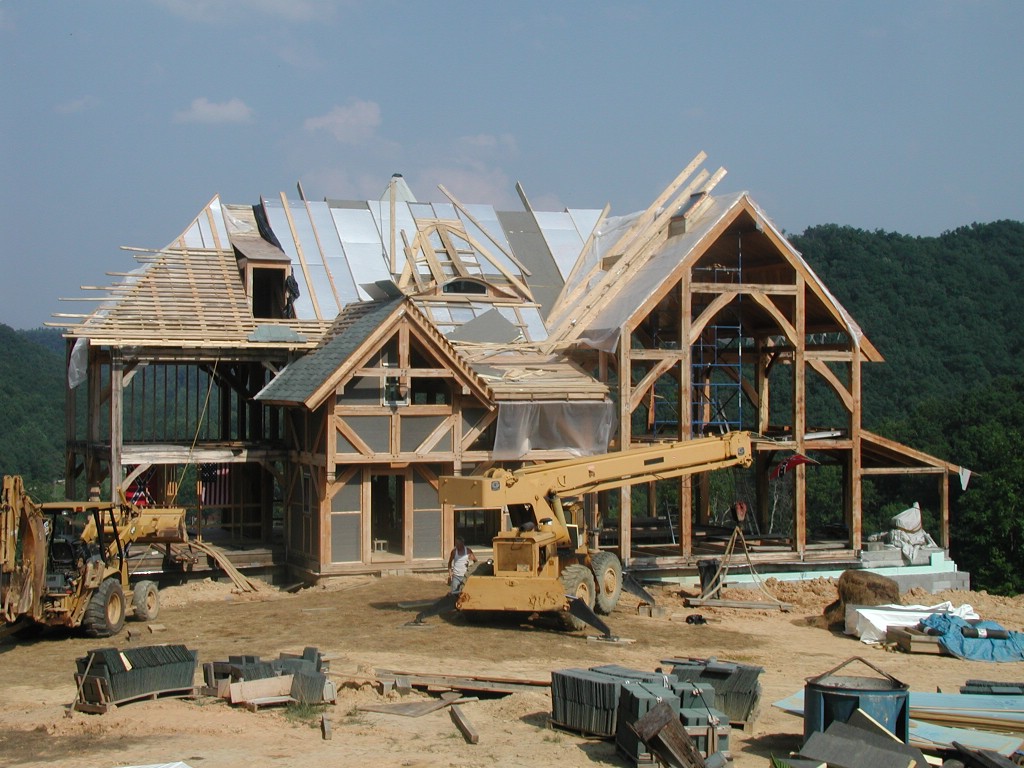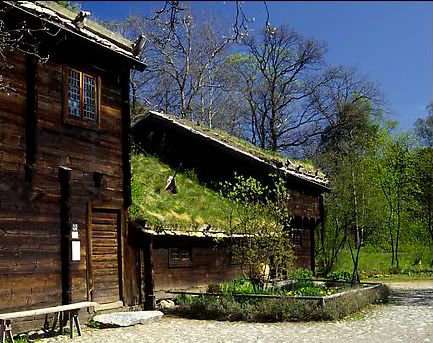Alan, I built a roof very similar to what you are describing. The downside is that it is very labor intensive compared to SIPs. Even if your labor is cheap, there is some cost associated with having your t&g and frame exposed to the elements while you build this roof sandwich with materials that are not found at your local home building store. Only after building one house this way, did I understand why attics make so much sense - even on a timberframe house.
If I haven't convinced you to build it otherwise, here's the foam that I used:
http://www.firestonebpco.com/roofing/insulation/ costs more than fiberglass, but the cheapest raw solid insulation that I could find anywhere.
Good luck, let me know if you have any questions. I have pictures of my built-up roof on my blog. For instance:
http://massiehouse.blogspot.com/2006_10_01_archive.html If the forum allows it, here are a couple of pictures:


-Thomas
ps. have you already seen this thread?
http://www.tfguild.org/ubbcgibin/ultimatebb.cgi?ubb=get_topic;f=24;t=000013



