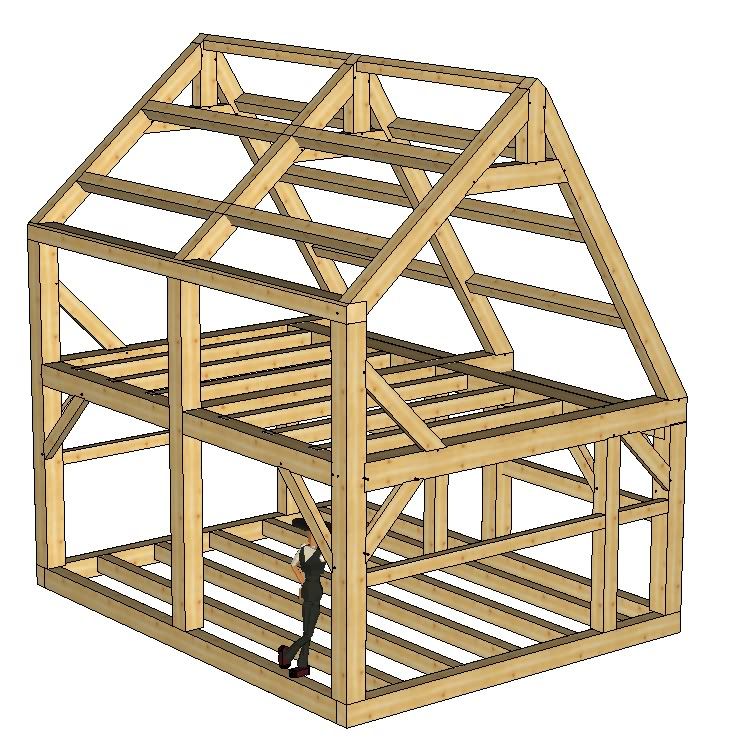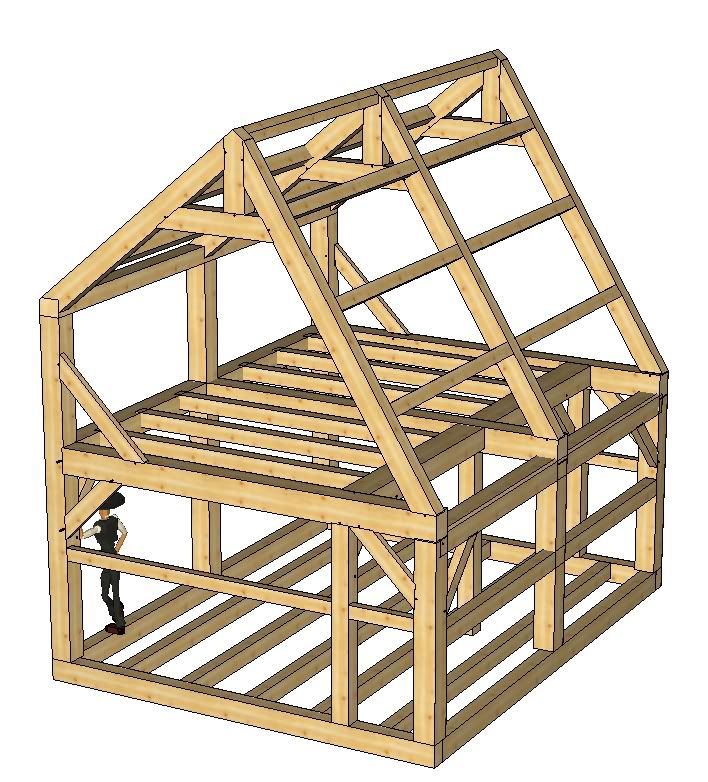Ok, well I think you're going to have to rethink some of your ideas. Or I didn't understand what you really want; because I tried to do what you said and it doesn't look very good to me.

And:

I moved the far bent out to 20' and put in one in the middle.
I raised the front top plate up until the front post with tenons can be cut from a 14' timber.
I moved the back wall in to make it 16' from the front wall.
And I rotated the rear rafters down to meet the tie beam as they did before.
I personally don't think this is going to work.
If you're going to have a center bent then there is no need to make the second floor joists go from front to back. You should rotate them and go the short way from tie to tie or gable to gable.
There isn't enough room for the stairway unless you aren't using a stair way and just a loft ladder. But I really don't like the looks of the back roof slope at all.
If it were me, I'd add a back wall plate or move the plate that's there up. And make the tie end into the side of the post like the front end of the tie.
Also you're front post is taller now and that makes it more than 4' above the tie. This requires that the braces be longer and they have to be tension braces. And there should be one in the center bent as well. Which really screws up the loft floor plan.
I didn't draw one in but I believe you would need it.
Jim Rogers