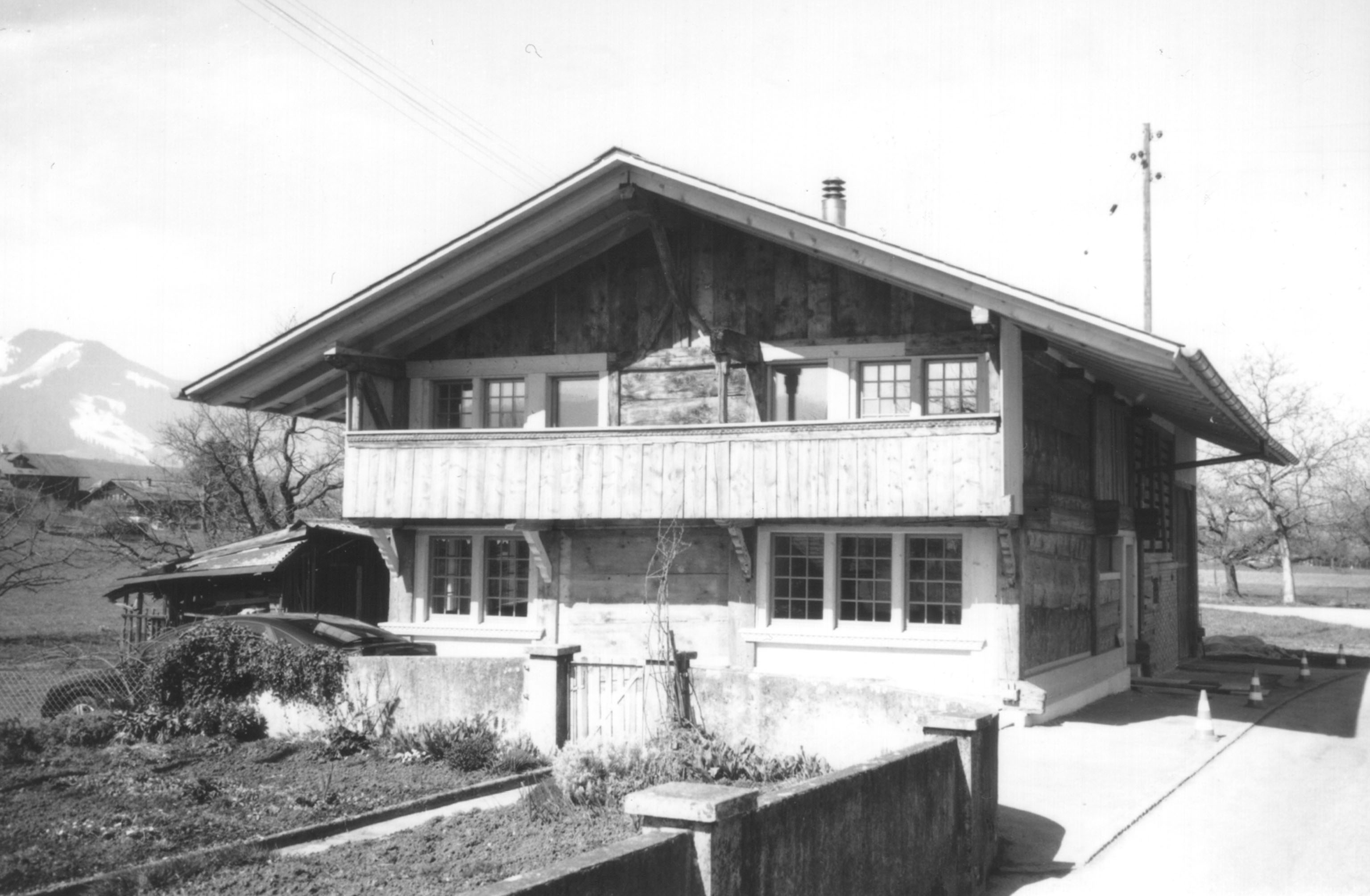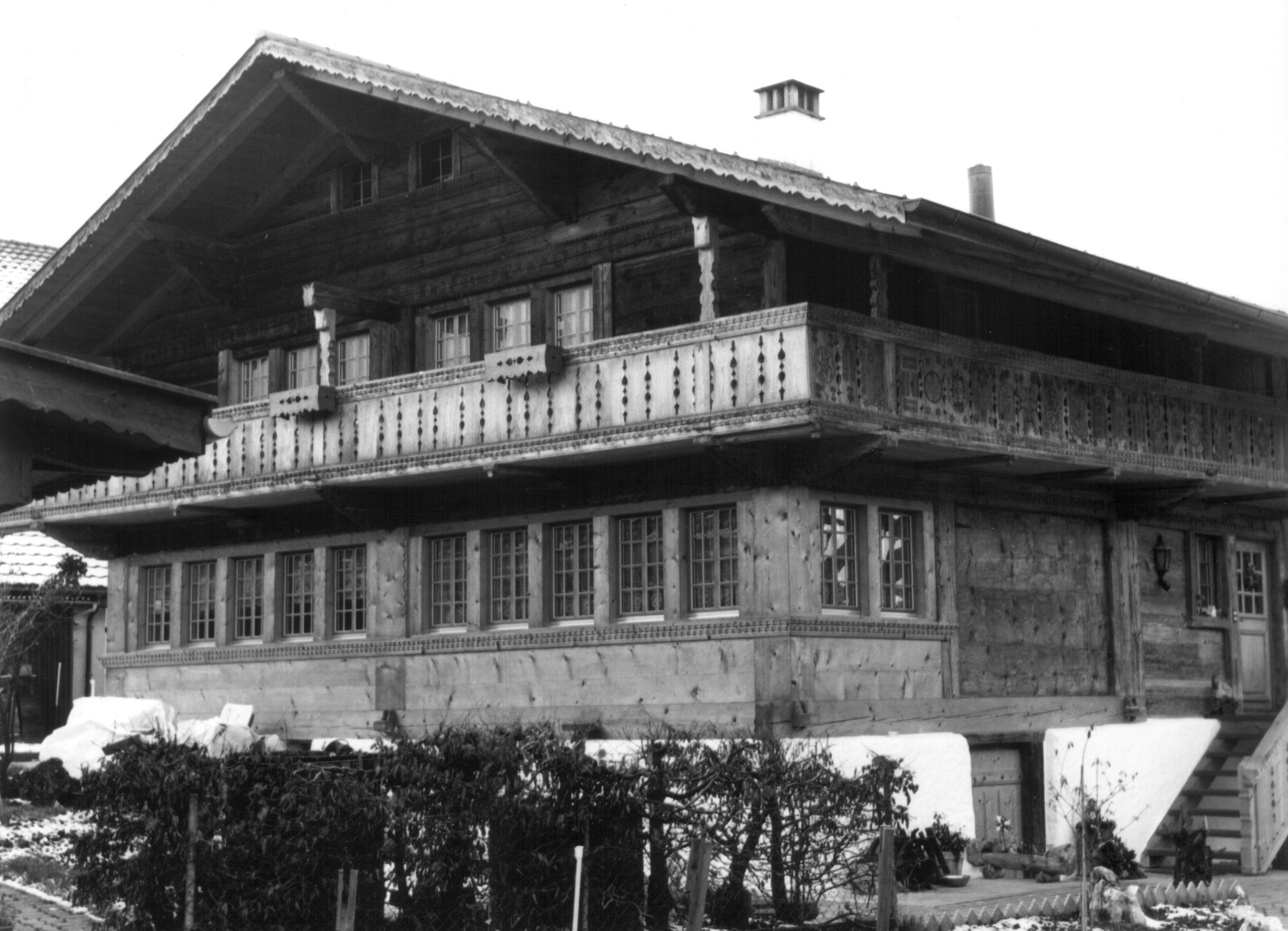Turning aside,
I mentioned a little bit earlier about the so-called 'Mischbau' or the mixed construction, employing elements of the northern post and beam style of construction and the Alpine log building. This is the predominant style in the pre-Alpine ranges in the Canton of Bern, also to a lesser extent into Luzern and Eastern Switzerland.
I also mentioned the fact that in the last century or two, many of the old buildings have been extensively remodeled such that much of their original form is now lost to us.
Most common, so much so that it is nearly universal, is the removal of the original roof frame, replacing the whole gable structure. Today, the roof form in this region is nearly identical to the northern parts of the Canton. It was not always so. It is just interesting to this change taking place, these old buildings instead of being knocked down and replaced were 'upgraded' to suit the needs of the day -roofs were replaced with a more open framework, giant ramps were added to access the loft.
The earlier form is the so-called 'Tätschdach'. These were shallow-pitched roofs -like the log buildings in the Oberland region. They were originally covered with roofs of loose-laid wood shingles, weighted down with split logs and heavy stones. These had gable roofs. The support structure was direct posted ridge and purlin construction.


Two so-called 'Tätschdachhäuser', the first from Amsoldingen and the second from Blumenstein. Rare examples that have preserved the original roof form.
Some of the structures pictured earlier may have started out in this form, but were renovated. The high pitch roof would allow more storage room for hay, the reworking of the support to the 'Liegender Binder' truss system allowed heavy wagons to be driven into the loft and unloaded. Roof forms in this region are steep -but not as steep as was used in regions where thatched roofs were common. These were covered with nailed shingles. The Half-Hip became common instead of the gable roof, the hip providing protection for the end walls that could no longer be afforded by simple overhangs.