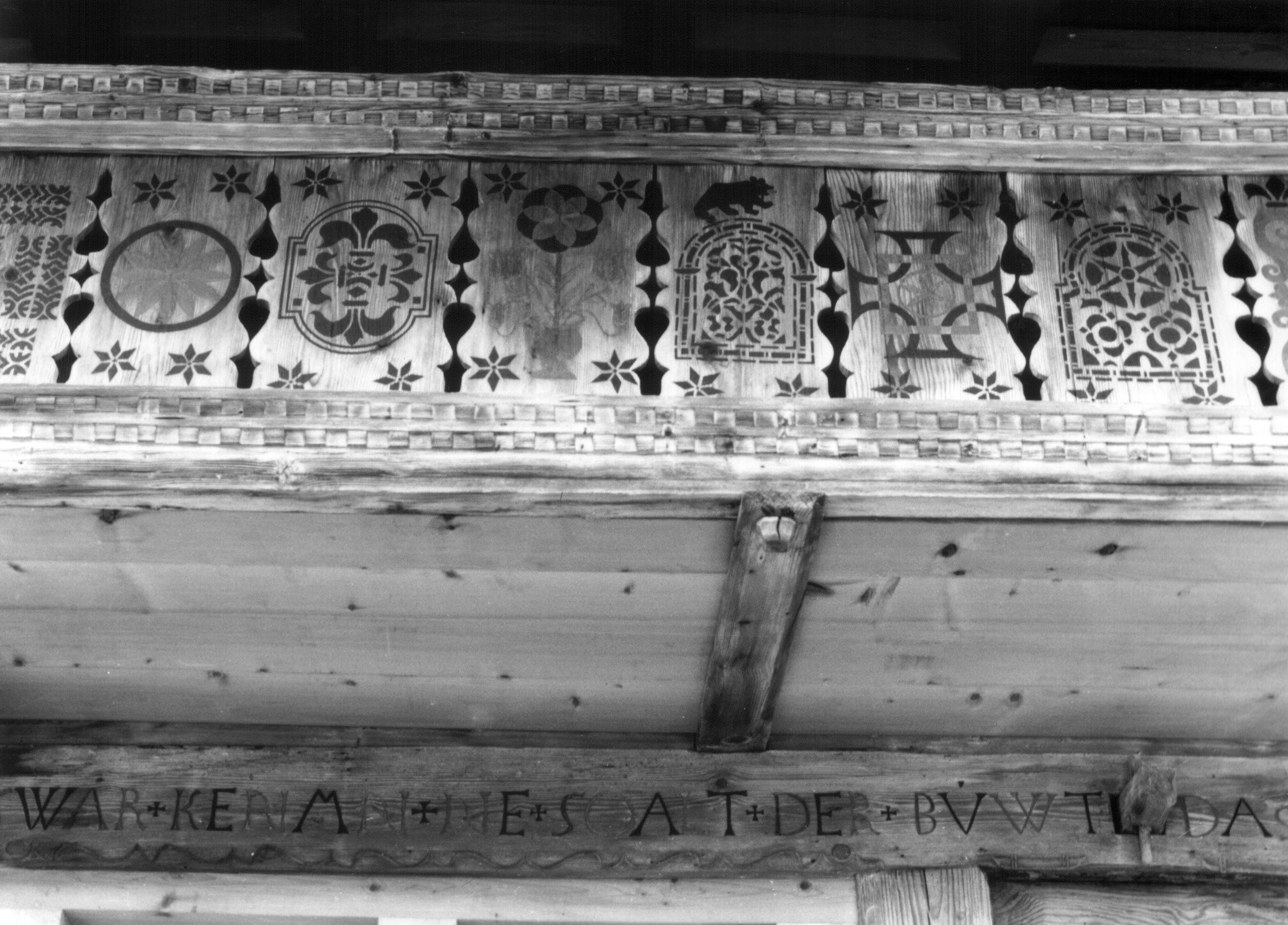
Today I want to look a bit at the art and craft of the Master Carpenter. Specifically, I would like to look at the means used to accomplish the goals of design and layout.
The responsibility of the master carpenter is to create the design of the structure -to lay out the frame, or if it is a log building the locations of the openings, partitions, etc. Then it is his responsibility to oversee the layout of the joinery.
The tasks of cutting, fitting, and assembling can be accomplished by the inexperienced, with suitable oversight and instruction. The master would participate in these tasks, and the specifics of joint assemblies and design would conform to the techniques learned by the Master Carpenter.
In the image above, we see some fairly complex decorations and designs that have been painted onto the woodwork. These were made from a template, and transferred onto the wood. If we look closely we see something significant -these designs follow geometric patterns. Such geometric design is very common on buildings in the Canton of Bern built before the 1800's, and is a reflection of the process of design. The architect of the 18th century and before used the compass to design his frames, and as we examine these buildings we find very strict rules of geometric design and proportion.
The buildings of this region are noted for their strong proportions, a product of the geometry used to create them.
I'd love to spend more time to measure some of these structures, to catalog their proportions and to deeply examine the geometric patterns that were common.
When we look at the decorative designs we see one common factor: the number 6. The so-called 'daisy wheel' is common, as are 6-pointed stars, hexagons, and 12-pointed 'daisy's' -this does not mean that the 'daisy wheel' was used to layout structures, it means that the geometry used by the carpenters relied on triangles and the numbers 3 and 6 as its basis, the so-called 'Ad Triangulum" of which the Daisy Wheel is a simple product, rather than squares and the numbers 4 and 8, the so-called 'Ad Quadratum'.
This same tendency is reflected in church architecture in the rural regions, in Contrast to the great Cathedral in Bern which has strong Quadratic-based proportions.