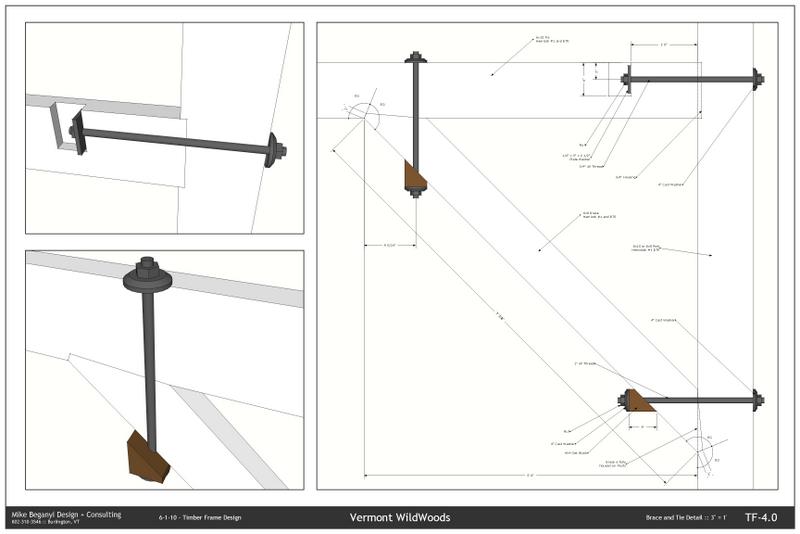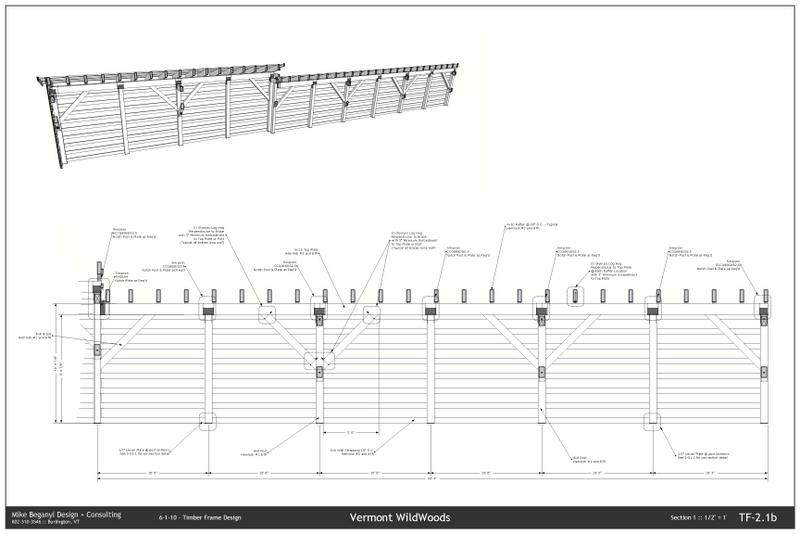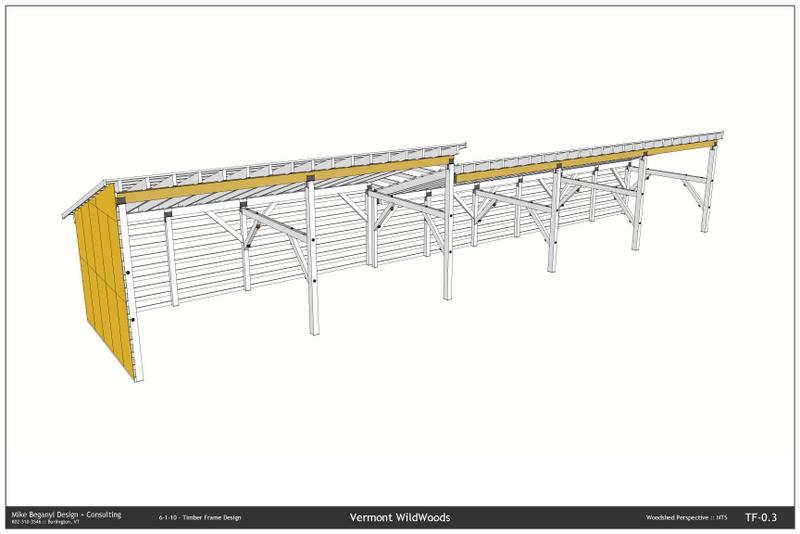Posted By: bmike
SketchUp + LayOut - 2 - 06/03/10 08:43 PM
Posted By: Ken Hume
Re: SketchUp + LayOut - 2 - 06/04/10 06:23 AM
Hi Mike,
The joints appear to be very Victorian in nature and I wonder how this type of joint behaves when compared with a standard M&T ? (pin versus moment connection ?)
I recently surveyed a mid 1800's church that had bolted roof timber connections.
Regards
Ken Hume
Posted By: bmike
Re: SketchUp + LayOut - 2 - 06/04/10 11:44 AM
Ken -
The post and beam frame is for a 'simple' woodshed that wants to be a kite when we put some wind on it. Joints are for the most part bolted connections. Post to plates are Simpson connections. Braces to ties needed to be tension when loaded up with wind - so the engineering team opted for the through bolt. The hardwood block at each end is to eliminate the need for the builder to do 'too much' TF type joinery (housings, tenons, etc.). The job will get bid - if a friend of mine gets it - we'll revise with more traditional joinery - but the client wanted to use off the shelf components wherever possible to level the bidding field a bit.
I'm not sure how the steel saddles on the plates affect shear capacity. I know the tie was doing way more work than we anticipated... so it had to go up in size and get the larger, bolted braces. And we added wall strapping and plywood to the gable end wall that doesn't buttress the shop building.
Mike











