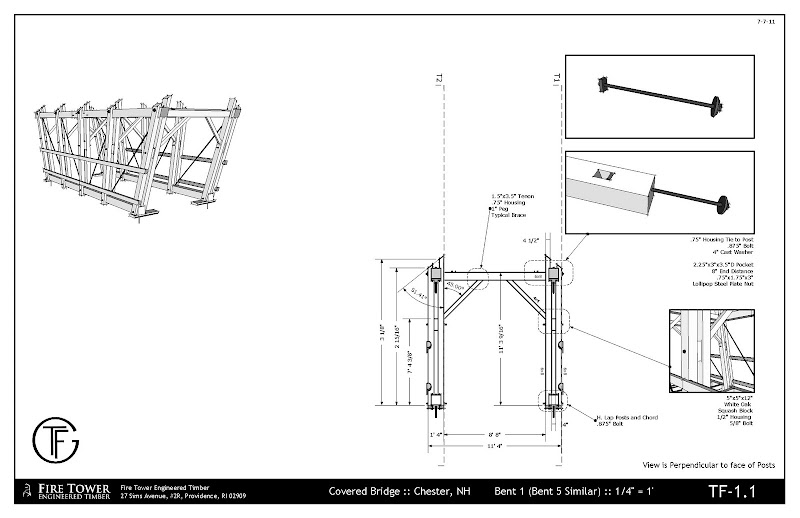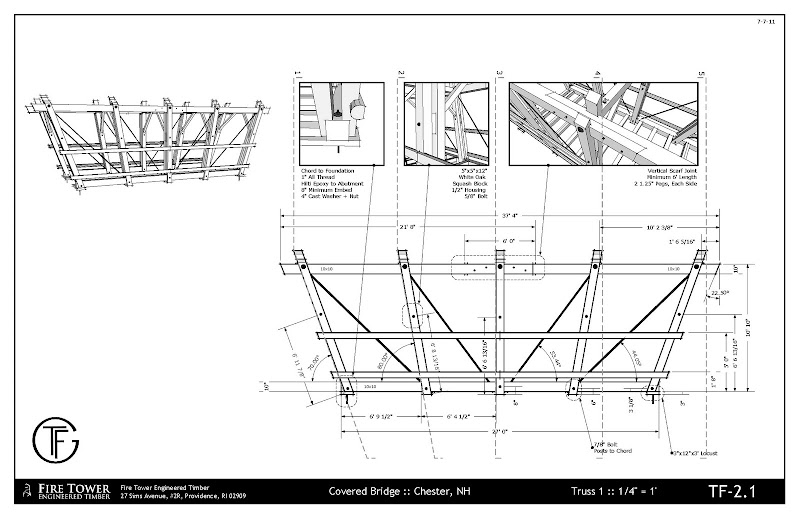Posted By: bmike
Shop Drawings - Covered Bridge, Chester, NH - 07/07/11 02:16 PM
Thought I'd share some images of the shop drawings for the upcoming Chester, NH covered bridge project.
http://tfguild.org/Wason.html







Larger images can be found in the gallery:
http://picasaweb.google.com/mike.beganyi/ShopImages#5626612312526071426
http://tfguild.org/Wason.html







Larger images can be found in the gallery:
http://picasaweb.google.com/mike.beganyi/ShopImages#5626612312526071426
