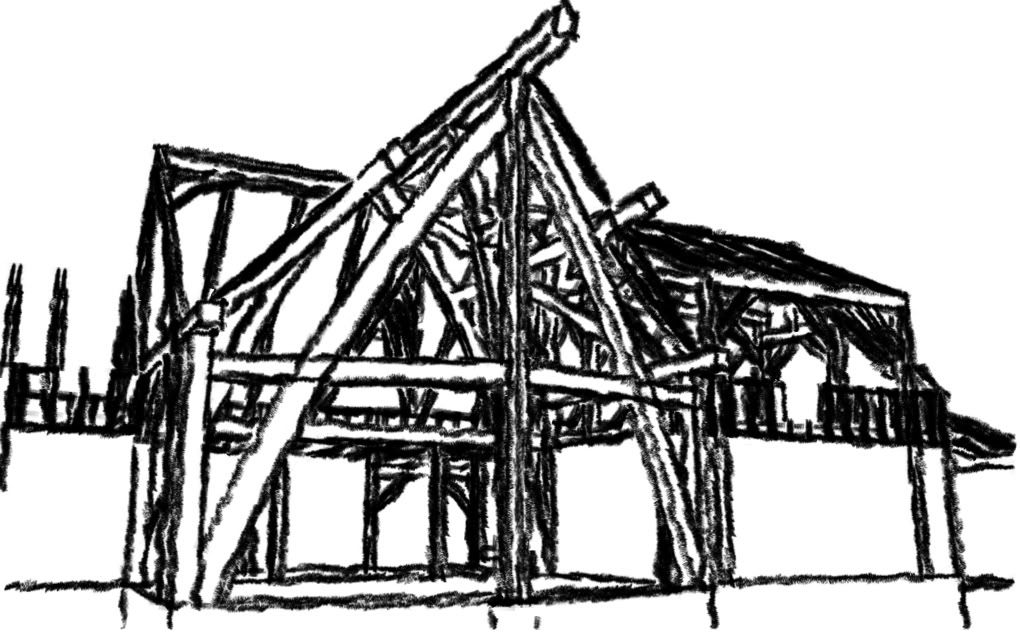mo, thanks for your reply

The pic of direct glazing is taken from the only site I found so far on this topic. I'm hoping someone who's done it may offer more info on the shrinkage/checking issue as well as construction and sealing. I'm sure there's more to it than the pic shows.
Gabel, you mentioned Rupert Newman's book Oak Framed Buildings. Would you recommend picking it up to learn more about direct glazing?
As for the frame, it's a Mark Davidson

It'll be mostly pine with a mix of hemlock, oak and doug fir.




