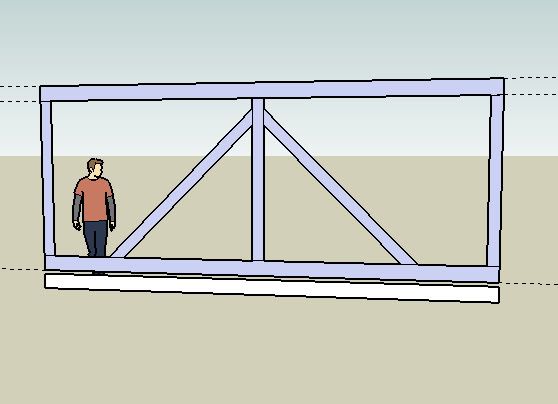Posted By: dovetail

covered pedestrian bridge - 04/02/10 11:08 PM
We've been asked to design a small covered bridge, across a ravine, as part of a landscape plan. The owners would like it to be of timber and look pretty traditional. Span from bank to bank is roughly 20 feet, so not big. We could make it as a simple span I'm sure, but it seems like it would be more fun to do a truss of some sort. I'm imagining a parallel cord truss, with the lower cord supporting the bridge deck, and the upper cord being 42" above the bridge deck, so as to double as a handrail. We'll need to run posts up to support a gable roof of ~ a 4 pitch. Should have 4-5' of walkable deck between the trusses.
I'm looking for ideas on how to configure the structure, and examples of similar bridges you may know about. I will likely cut and install the frame, should the owners bite. Thanks!
I'm looking for ideas on how to configure the structure, and examples of similar bridges you may know about. I will likely cut and install the frame, should the owners bite. Thanks!
