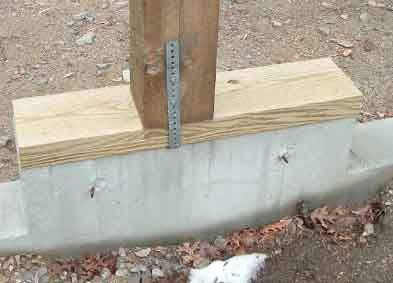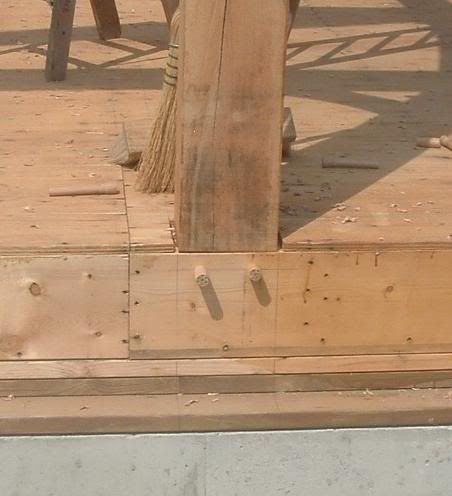Posted By: Dan Dwelley
Attaching sill to foundation - 04/25/06 12:40 AM
How are you attacing the sill to the foundation?
I'm planning to use presuretreated 2x12 on the foundation but will need to anchor the sills to the PT subsill. Thanks in advance!
Dan
I'm planning to use presuretreated 2x12 on the foundation but will need to anchor the sills to the PT subsill. Thanks in advance!
Dan



