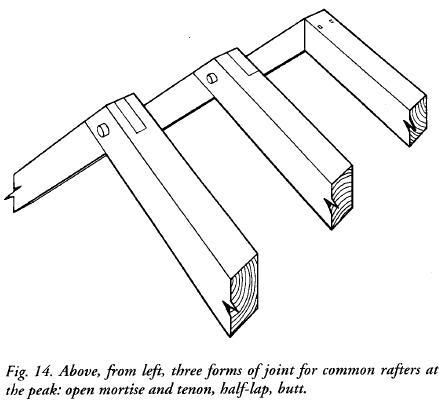Posted By: brad_bb
How are these rafters done? - 08/22/07 08:08 PM
Question: I'm attaching a link to a site that shows a bank barn that is 38 feet wide(by 80 long). If it's a 10/12 pitch roof (I'm guessing), that would mean the rafters are 25-26 feet long. On a barn like this, are all those rafters one piece that long? Or are they scarfing all of those? Or is there some other trick? If I wanted to go that wide today, you can't easily come up with that many rafters that long. So how is it done?
http://www.heritagereclaimed.com/timberframeoffice.htm
Posted By: daiku
Re: How are these rafters done? - 08/22/07 08:44 PM
It's certainly possible to get timbers that long, especially if their cross section is smaller, such as a common rafter. I can't tell exactly what's going on in your example, but it's possible that the rafters are discontinuous at the purlin plate, but I doubt it. Especially as this is a reclaimed structure, where the timbers were cut long ago when larger trees were more plentiful. But again, even today, getting timbers that long in douglas fir, for example, is not a big deal. CB.
Posted By: Timber Goddess
Re: How are these rafters done? - 08/22/07 11:32 PM
I have cut many common rafters over 20' (24'-28' is often the norm), 4x6/4x8/6x8, D.Fir and larch mostly.
Only recall one frame with discontinuous rafters, and I'm not sure why the design called for them in the first place.
I would imagine this place has continuous rafters.
Posted By: Timber Goddess
Re: How are these rafters done? - 08/22/07 11:35 PM
**Just a note: I didn't see a ridge beam in that barn..is that a common design, and if so, how are those rafters held @ the peak?
Posted By: mo
Re: How are these rafters done? - 08/23/07 05:29 AM
That is what i was thinking: no ridge beam sitting, seems it would be very fragile to interrupt the rafters on the queen post plates. I could be wrong and hope someone tells me so.
Posted By: Mark Davidson
Re: How are these rafters done? - 08/23/07 03:17 PM
The barns around here all seem to have continuous pole rafters, nailed together at the peak. I have never seen a ridge beam yet in an ontario barn.
long poles are still available in my area. spruce or cedar. A lot of the originals would have been balsam fir.
Posted By: Jim Rogers
Re: How are these rafters done? - 08/23/07 03:54 PM
From Historic American Timber Joinery, section on rafters:

There are other methods shown in this book, and you can download the pdfs of this from the guild.
Jim Rogers

