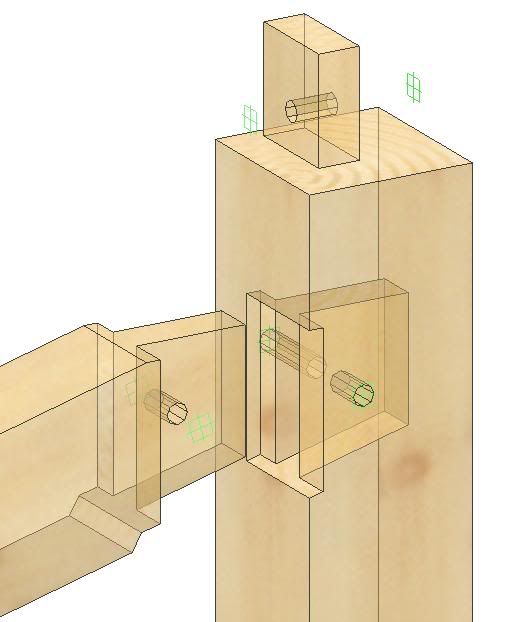Posted By: corgi
framing and joinery for a shed roof addition - 02/28/10 02:46 PM
I am planning to build the 12x16 storage shed from the book "Timber Frame Construction" by Sobon and Schroeder and would like to add a shed roof addition (10' wide) that runs the entire length of one long (16') side. Any framing and joinery suggestions would be greatly appreciated.
Posted By: Dave Shepard
Re: framing and joinery for a shed roof addition - 02/28/10 04:18 PM
I'm working on a project now that is similar. A friend of mine took the Sobon/Carlon workshop last fall at Hancock, and brought his own timbers, and bought the finished frame. It is a 14'x16' Dutch house frame. He is putting a shed addition on it as well. The rafters will lap onto the top of the main rafters, and be mechanically fastened. In the past, I think that would be just a big spike, but we'll probably use a Headlok type screw, unless he wants me to forge up some spikes. The addition plate will be tied to the posts with a small tie-beam, much like the outshot ties in a Dutch barn. You may want to make a scaled drawing of the shed to see where you can put the additional tie beams. If you continue the 12/12 pitch roof, you will loose headroom fairly fast in the shed. In the frame I'm working on, we are going from 12/12 to a 6/12 on the shed.
Posted By: dbailly
Re: framing and joinery for a shed roof addition - 03/01/10 03:08 AM
In Sobon's " Build a Classic Timber Framed House" there was a shed addition built on the project house. On page 167 of the book you can find a good visual of the shed rafter to girt connections.On another point, be aware that any that step between the main roof and shed roof could create a snow catch, which could lead to future water issues. So if you do have step in roof sections make sure you have proper flashing and counter flashing.
Posted By: Waccabuc
Re: framing and joinery for a shed roof addition - 03/01/10 06:02 AM
Right dbailly, very important that flashing as much as the joinery or fastening.
Be aware also that Code requires the structure and construction of lower roof (and wall) to be able to carry its dead load and snow load, plus the added snow load of the whole roof area above it (that side of the orig TF House). That's assuming preparation for worst case if all the snow on upper roof slides down and stays on lower pitched lower roof.
With good planning you won't need good luck. Post some pics when you get going w this.
Steve
Posted By: Jim Rogers
Re: framing and joinery for a shed roof addition - 03/02/10 01:05 PM
For a shed addition to the 14x16 Dutch shed that Jack Sobon builds at the Hancock Shaker village workshops, that was going to southern Texas, we added the addition rafters to the side of the main shed post with a mortise and tenon joint.
Like this:

Posted By: Piston
Re: framing and joinery for a shed roof addition - 06/14/10 06:46 AM
Corgi,
I know it's been a while since the last post but I'm wondering how you ended up making out with your shed roof addition? I'm literally in this exact same situation right now with a 16x24 frame (modeled after the Sobon shed.)
Could you post some pics if you have any finished? For some reason the one Jim posted won't come up for me.
