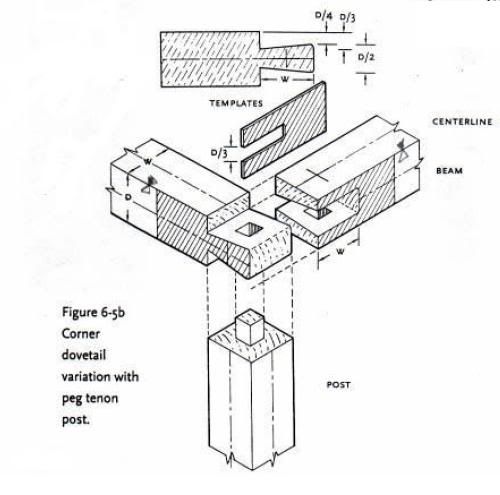Posted By: nymble
Which joint for a corner? - 07/16/10 12:08 AM
I want to frame a large tent. I can't figure out what joint to use in the corners. There will be a vertical post and two beams that meet. I have a timber frame book, but they never seem to show a one level frame. There will be two rafters in the interior, but not on the ends. I could rabit tow sides of the post and peg the beams, then put in struts. I just don't know if this is the right choice.


