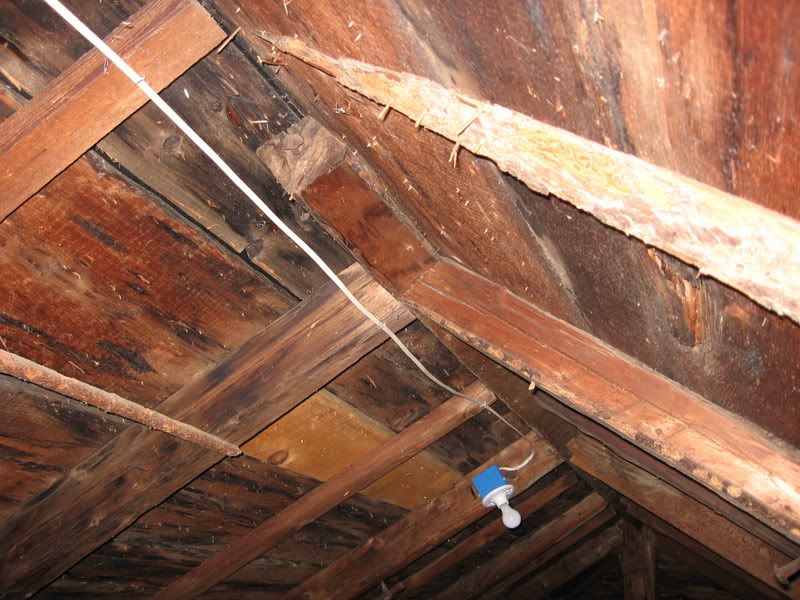Posted By: Anonymous
five sided ridge beams - 09/10/07 05:18 PM
HI Everyone;
Does anyone know the origin of the five sided ridge beam? I have seen several here in Mid-Coast Maine, both in rafter-purlin and common rafter roof systems. I know they are common in the Connecticut River Valley.
Are they always hewn? When did they go out of style?
Thanks;
Jim
Does anyone know the origin of the five sided ridge beam? I have seen several here in Mid-Coast Maine, both in rafter-purlin and common rafter roof systems. I know they are common in the Connecticut River Valley.
Are they always hewn? When did they go out of style?
Thanks;
Jim


