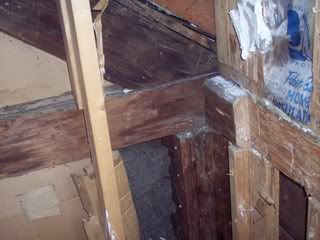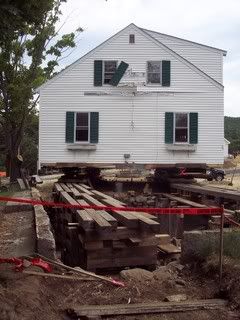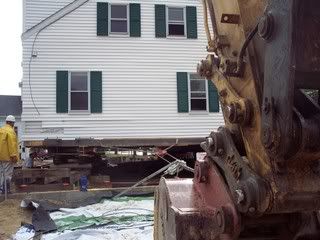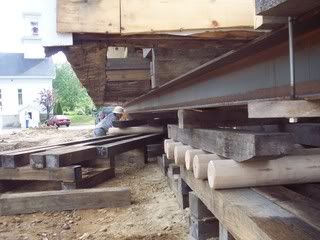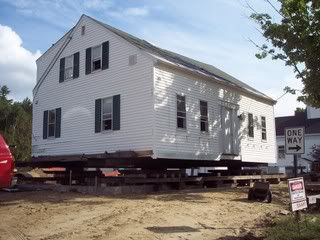Posted By: Will Truax
History on the move - 06/25/08 01:09 PM
Apologies to those still dealing with dialup, but…
Thought the following pics might be of interest to some –
These are of a Parsonage we (Tim A. of Barns & Bridges of NE and I) moved last week. It was built in 1820 in Gilford NH by the Free Will Baptist Church, (a breakaway denomination – The Randall line – that started here, in the Lakes Region of NH in 1809) it housed a succession of the churches ministers and their families until 1996.
Found some interesting stuff, starting with the demo of a depression era addition to the back of the building – These Gunstocks (and many other hewn pieces) were incorporated in it’s floor system and are from a carriage barn which until that time, stood at the east end of the parsonage.
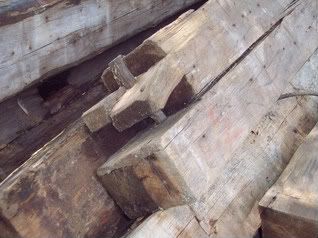
They share this curious feature, double morts, one is obviously a brace (it noses at a common brace leg) the other is the same length, but has a leg roughly 4” shorter. It does align with the jowl / non-ref face of the plate ? Double braces ? One to ponder.
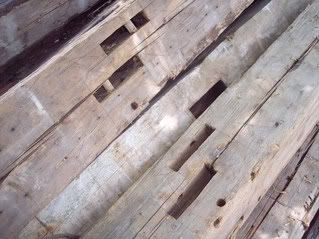
A shot of the church from an uncommon vantage point.
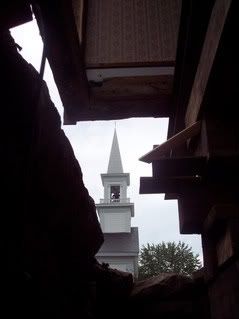
Took this shot of the reference corner of the house (1” I) because it exemplifies the sometimes paradoxical extremes of changing fashion like no other. That little square thingy at the top inside corner, is what is left of the jowl. When the house was built the jowls would have been boxed in nicely, probably with some lightly moulded trim which undoubtedly matched the rest of the trim beautifully. Just a few years later English Tieing fell out of use, and new homes had no such unsightly lumps in their corners, and they were removed (chopped out) Funnier still is that a latter point (mid 20th) somebody went to the trouble to remove the lath and plaster and expose the floor framing, and exposed and trimmed in the thingy. The jowl removal thing is super common, so much so, that in real estate parlance “Gunstock Corners” are seen as a valuable selling point for historical homes, given their fashion driven rarity. Wchich is in itself a curious paradox, Great great Grandpappy couldn't afford the $16 dollars it would have cost to keep up with fashion, so in todays dollars his house is perhaps worth tens of thousands more ?
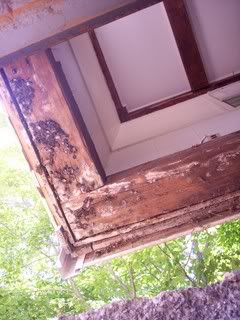
Here’s a few shots of 2” IIII showing the bottom two thirds of the posts reduced to an L shape – In this case, very skillfully done, nice clean scups in the inboard hewing and little or no over-penetration weakening the L
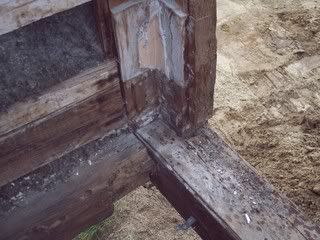
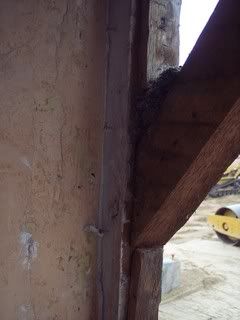
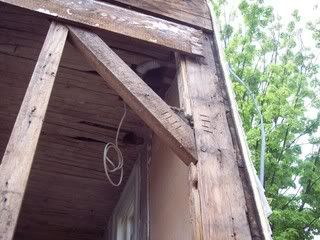
Here’s the top of 2” IIII which had been buried by relatively recent framing which coincides with the much cruder hacking away of the plate.
More to follow.
