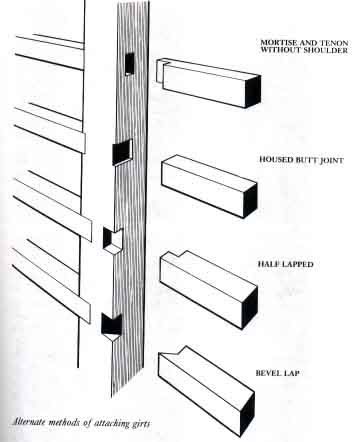Posted By: Kevin Rose
Best practices for wall girt joints? - 01/09/10 01:47 AM
Hi all,
I'm currently cutting the frame for a 20 x 30 equipment shed. It will be sided with 1 x 8 vertical board and batten. I'm looking at various alternatives for attaching the horizontal 3 x 5 wall girts (spaced at 3 or 4-foot intervals between the base of the frame and the tie beams/plates).
Any thoughts on the best way to join the girts with the posts? Butt-joined after the frame is up? Or, should I be cutting some half-laps into the posts/girts? Or, perhaps a partial stub tenon? (although, due to the positioning of the frame members, I'm not thrilled about putting a girt mortise a couple inches below and in line with a brace mortise)
Thanks in advance for any suggestions!
I'm currently cutting the frame for a 20 x 30 equipment shed. It will be sided with 1 x 8 vertical board and batten. I'm looking at various alternatives for attaching the horizontal 3 x 5 wall girts (spaced at 3 or 4-foot intervals between the base of the frame and the tie beams/plates).
Any thoughts on the best way to join the girts with the posts? Butt-joined after the frame is up? Or, should I be cutting some half-laps into the posts/girts? Or, perhaps a partial stub tenon? (although, due to the positioning of the frame members, I'm not thrilled about putting a girt mortise a couple inches below and in line with a brace mortise)
Thanks in advance for any suggestions!


