Timber Framers Guild
Attempting to date a barn in Central NC???
Posted By: Jayson
Attempting to date a barn in Central NC??? - 04/06/09 04:34 PM
Ok, the building came from within a 100 mile radius of Asheboro. The barn is @ 25' x 30'plus. All oak except top plates and purlins that are continuous and poplar. It is square ruled, tie below plate (1/2 wedged dovetail), 4 bent w/ side entry w/ open to roof center bay,outside bays have dividing walls, all hewn except smaller (less than 10' long and under 5" in thickness)members that are sash sawn(will post pics soon), all bracing is post to sill, on exterior post only, both directions on corner post. All the joinery is thru pegged except on the sill, and all sill morts have 1/2 weep holes (interior and outside perimeter). Door jacks, wall studs and headers are mortise and tenon joints. Drilling appears to have been t-augered assessing some debris left in mort. Heavily drawbored (1/4 inch plus) some evidence of over boring because a few holes appeared to be re-drilled during erection (continuous tool marks across both pieces inside the hole). Drawbore was laid out and drilled on the table (scratch awl marks on tenon), layout lines are still very visible. They are black in color and have splatter you would see when using an ink line that is too wet. Both sides of mortise and the housing lines were snapped. So in some cases there are three lines on a side. The corner post had heavy leads on the outside ends of the tenon toward each end of the building (my assumption being to ease plate placement). The post, tie, girts are @8x8, the plates are 5"x6", the rafters are 2"+ x 6"+ and have a deep cog that touches 3 sides of the plate. They have a generous overhang. That is all I have for now. I will try to post pictures and anything else relevant in a timely fashion but I wanted to get the ball rolling. Thanks Jayson. I will take another look at the rafters because they are sawn but they are larger than anything else sawn. Will get back on that one.
Posted By: TIMBEAL
Re: Attempting to date a barn in Central NC??? - 04/07/09 01:32 AM
Jason, nice description, it sounds like a 3 bay side entry English barn. The Snap lines are an interesting touch, snap-line square rule. Are there other similar barns in the area or is this an odd ball? Are there braces in the tie to post position? This is a very common type of barn I see here in coastal down east Maine. Is there a small collar up near the peak nailed in, I am guessing no ridge board and the rafters are butted and nailed? My guess at the date is winter, 1869.
Tim
Posted By: Ken Hume
Re: Attempting to date a barn in Central NC??? - 04/07/09 06:34 AM
Hi Jason,
How do you know and what tests have you done to confirm that the wall plates are poplar and especially what particlar species of poplar (latin term), This is an important question.
I am assuming that the above analysis is not your own and the words are those of others since it would not be usual to thank yourself (2nd last line).
Regards
Ken Hume
Posted By: Mark Davidson
Re: Attempting to date a barn in Central NC??? - 04/07/09 03:34 PM
I think I remember reading some amazing stories about NC poplar, that they had 16ft diameter trees at one time....
Posted By: OurBarns1
Re: Attempting to date a barn in Central NC??? - 04/07/09 04:16 PM
Nice description.
Sounds like a great old building.
I have a couple questions and a guess on a date-range (though I'm am not familiar w/ US southern barns, I'm a New England barn buff).
1. What kind of nails are present (what does the head look like)?
2. Any siding, or just boarding. Is the wall boarding vertical (check nails on this boarding)
3. Roof pitch? Shallow or steep? (more or less than 8/12, and is there a ridgepole?)
4. Any trim/cornice embellishment or plain-Jane?
5. Is there a cupola or any gable vent holes, etc.?
Going by what you have given for details, I'll take a stab and say early 1800s, probably before 1830...
Need pictures.
Posted By: Don P
Re: Attempting to date a barn in Central NC??? - 04/09/09 07:28 PM
Ken,
Hoping not to put words in Jayson's mouth.
From the location it would be tulip poplar, the wood is marketed as yellow poplar, the latin is liriodendron tulipifera. ID is usually pretty easy by eye. I think if you break paragraph after "Thanks, Jayson" and maybe put in "PS" it will then be clearly his writing

Jayson,
Also check the age of neighboring buildings, south and east of there within 100 miles would be the swath of Sherman's "bummers". They ran a heavy footprint roughly 40 miles wide through there. Often leaving only chimneys as "Sherman's sentinels" on the landscape.
Posted By: Gabel
Re: Attempting to date a barn in Central NC??? - 04/09/09 07:37 PM
We're working with Jayson right now and have discussed this barn. I would love to go see it.
Ken, those are his words, I can assure you -- I think he was just ending the post with a "thanks -- Jayson" and then added some more.
The species of the plates would be Yellow Poplar (Liriodendron tulipifera) one of the most common trees in the South and used extensively for framing, but not of the genus populus.
Mark, there are still giant poplars standing in Joyce Kilmer Memorial Forest near Robbinsville, NC. Here is some info on our poplars --
http://forestry.about.com/od/hardwoods/ss/tuliptree.htmps looks like Don P beat me to the button.
pps. Whit threw out the idea that the snaplines could have been made with Walnut Dye from our black walnut husks.
Posted By: TIMBEAL
Re: Attempting to date a barn in Central NC??? - 04/10/09 01:31 AM
Gable, any detail on how they would have snapped those lines? In the description it sounds a bit slobbery, splattery. Has anyone seen antique line baths that would point in that direction?
Hungry for pictures.
Tim
Posted By: Dave Shepard
Re: Attempting to date a barn in Central NC??? - 04/10/09 02:06 AM
I've read that charred willow branches were used to "chalk" a line. I don't know where I read that, might have been Sloane.
Posted By: Don P
Re: Attempting to date a barn in Central NC??? - 04/10/09 02:41 AM
Never seen one this side of the pond but a Japanese version looks like this;
http://www.fine-tools.com/ba1.htm
Posted By: Jayson
Re: Attempting to date a barn in Central NC??? - 04/10/09 02:52 AM
Man, I am overwhelmed at the response. I will try to answer best I can. I have not done any type of testing but look, smell and taste would point towards tulip popular. They were not the giants of old growth, tiny(5"x7"), appropriate and manageble would be a better description. Yes, there are braces from tie to post. Yes, there are rumor of similar buildings in the area.(planning more local research). Yes, those are my words. It could be the fact that the existing site is loaded with black walnuts that Whit's suggestion of walnut dye fit but also the fact that it has endured a century of use that makes it so feasible. The nails present vary. One that comes to mind appeared to be folded or doubled...it was square headed. The hinges for the large doors were definitely wrought and highly likely original. I will have to review pics to verify siding. I will take a look at rafters for evidence of cupola. From memory I would say middle of the road roof pitch, will get back on that one. I think that the cogged rafters are unique and important to note. I will take a look also to see if there is any evidence of a nailed collar. Are there any reason a building or community would have been spared by Sherman's bummers? Dave, my first thought on the chalk lines was charcoal of some sort, but the longevity of them has leaned me towards the walnut dye. Would charcoal hold up like the walnut?
Posted By: Jayson
Re: Attempting to date a barn in Central NC??? - 04/10/09 02:53 AM
How do I post pics here?
Posted By: Ken Hume
Re: Attempting to date a barn in Central NC??? - 04/10/09 07:39 AM
HI Jason
Don't do a "Quick Reply" instead selct the reply button at the bottom of the last post and then an array of icons will appear of which the third from the left will let you post a picture. Try to edit your digi pic down to 680 x 420 to help avoid text scrolling.
I am pleased to hear that these are your words and yes Don what a difference punctuation can make to words.
I am sitting writing my email on top of a mahogany table that has been dyed with walnut dye. Over the past 30 years this table has lightened considerably due to the action of the sunlight and so I would think that charcoal (carbon) would be the more durable of the two since this is found to remain in the ground thousands of years after the camp fire went out.
Tulip Poplar tastes like ?
Regards
Ken Hume
Posted By: TIMBEAL
Re: Attempting to date a barn in Central NC??? - 04/10/09 10:41 AM
I hope we can get over 7 pages out of this one.
The pictures have to come from a source such as Photo Bucket, then it can be linked as Ken directs.
This past summer I tried charcoal as a snap line on a replacement post and the top covering has blown off which left it exposed to the weather, I will check to it remains this morning. Would they have uses a wet line in conjunction with charcoal? Mine was dry and worked very well.
I would much rather hew a log which is just big enough to gain the size timber needed than a larger than necessary log. I find the size of the top plate interesting, it is just largenough to get the job done, 5X6.
Probably chicken, Ken.
Tim
Posted By: Don P
Re: Attempting to date a barn in Central NC??? - 04/10/09 11:46 AM
Not like mama used to make

My comment on Sherman was along the lines that if you don't see anything local older than '65 that might date it to after that. If that is even a possibility if you can be more specific about location we can see if it was potentially in that path. They certainly did not destroy everything in their wake though so that is not a certainty either. I did work on one log home in that swath from the late 1700's that had fire damage. Behind a wall in charcoal was the date 1865. We jumped to the conclusion that we knew who had been careless with the match, but it was just that. One reason to be spared in NC though would be that the war was in its final weeks, he was running behind due to a wet spring and high water crossings, they were exhausted and until meeting up with fresh troops coming in from Wilmington they were in bad shape. The bummers, camp followers, deserters and foragers were more focused on food but likely less friendly. Being a human interaction I imagine every outcome to contact occurred. This is one quote I found on the net;
"The troops were confident, even cocky: they had met little significant opposition in Georgia, and they doubted that the Confederacy would make life any tougher for them in South Carolina. Fearing no repercussions, many roamed far from the march route, looting and destroying. Kilpatrick's troopers carried boxes of matches in their saddlebags, ready to use whenever they saw an appealing target. The "Bummers" in the infantry columns allowed few chicken coops and smokehouses to escape their attention."
After Bentonville Sherman issued orders to tread lightly, the regular army tended to follow orders. That is why Raleigh is in good shape. I did work on older register homes there. From Fayetville he marched to Goldsboro to take the railhead there then turned towards Raleigh, Johnston surrendered at Bennet Place outside of Durham.
Hopefully not too far off topic, gotta run
Posted By: OurBarns1
Re: Attempting to date a barn in Central NC??? - 04/10/09 02:34 PM
Jayon, to post pictures. You might want to print this page to refer to while navigating through various windows...
To post pics here via a free hosting site such as photobucket:
· Go to
www.photobucket.com and create an account.
· In the "upload images & video" section, click "choose files" (640X480 is a good setting, anything bigger will have a negative affect on pages in this forum).
· Choose your picture.
· It will upload and you can title it if you want.
· Click "Return to album" (your picture is now on the photobucket site).
· You will be redirected to the uploaded photo; move the cursor over the picture.
· Click "direct link" then right-click "copy." (A link to the photo is now on your machine's clipboard.)
· Go back to the TFG forum site. Click "reply"
· On the top of the reply text window, click the icon third from left (next to the envelope).
· A small window will appear with "http://" highlighted
· Right-click in this window, select paste (which will insert a link to your picture from photobucket), click " OK."
· Select "preview post." You should be able to see the picture that will appear instead of just a web address. Just type text above or below the web address.
Looking forward to seeing your pictures.
Posted By: OurBarns1
Re: Attempting to date a barn in Central NC??? - 04/10/09 02:48 PM
The nails present vary. One that comes to mind appeared to be folded or doubled...it was square headed...From memory I would say middle of the road roof pitch, will get back on that one....
Hey Jayson
When you say "square headed nails" does that mean square or rectangular? literally square suggests hand wrought nails which are very old--could be 1700s. (But that's too old for square rule, I think). Rectangular head are typically 1800s. What about the shaft on that doubled-over nail. Is that tapered square or tapered rectangular?
I have found old barns here in Maine generally have lesser roof pitches. Big haylofts became popular in the second half of the 1800s. So a shallow pitch often means an earlier date (again, here in Maine.)
The absence of a ridgepole in a common rafter roof is another older indicator (generally).
And what about the roof trim detail? Is there a gable overhang or are the rake boards flush w/ the building? Flush denotes older here in these parts.
You haven't mentioned anything about the posts. The small plate suggests jowled/flared posts w/ an English tying configuration.
And I was thinking wet charcoal on those lines. I remember your experiment Tim... eager to hear if they're still visible.
Posted By: Gabel
Re: Attempting to date a barn in Central NC??? - 04/10/09 07:46 PM
Gable, any detail on how they would have snapped those lines? In the description it sounds a bit slobbery, splattery. Has anyone seen antique line baths that would point in that direction?
Here is a link to a description of using water and venetian red (ferric oxide) from Hodgson's
Light and Heavy Timber Framing Made Easy. The entire book is available for download as a pdf on google books as it is public domain.
http://books.google.com/books?id=kkk1AAAAMAAJ&printsec=frontcover&dq=light+and+heavy+timber+framing+made+easy#PPA172,M1
Posted By: OurBarns1
Re: Attempting to date a barn in Central NC??? - 04/10/09 08:41 PM
That book is a nice read. Google books is fantastic for research.
I had not heard the term "gain" before in terms of joinery. Pg 174 of Hodgson's book refers to it. Looks like a general term for a housing or even what we've called a "dap" in the past. Must check the glossary on that one.
The old masters must have used all sorts of things to wet / dye a snap line: berries, flowers, maybe even blood if something was freshly killed...
Although I've put this link up in the past, It's relevant to snap lines (charcoal in this case):
http://books.google.com/books?id=2W1Lq_nvlCQC&printsec=frontcover&lr=#PPA15,M1
Posted By: OurBarns1
Re: Attempting to date a barn in Central NC??? - 04/10/09 08:48 PM
"gain" is listed:
GAIN. Sizing (see) reduction at timber surface in joinery area; any shallow housing, as for a hinge. Cf. HOUSING.
Posted By: TIMBEAL
Re: Attempting to date a barn in Central NC??? - 04/10/09 11:57 PM
Don Perkins, Jason did mention in the first post that the tie was dropped and wedged with a half dove tailed tenon, leaving this odd top plate. I have seen this in a similar barn here, one plate was sawn and the other hewn.
My dry laid snap lines are still very prevalent and it has been exposed to the weather through this winter, they were cast last summer. It wouldn't rub off or smudge, quite permanent. In the sunlight it almost had a glitter to it, kind of a sparkle. I wouldn't describe it as having any splatter, it did when it was new but not now.
Cool history, I am now going through the Civil War and Lincoln in the history book I am reading.
Tim
Posted By: OurBarns1
Re: Attempting to date a barn in Central NC??? - 04/11/09 03:02 PM
Thanks for the reminder Tim...a lot to remember.
I wonder if that small plate and common rafter combination would make the plate prone to "rolling?" And neat to hear your snap-line update. Maybe you should try some wet charcoal. That would no doubt splatter some.
The Civil War is an interesting variable in dating this barn. Kind of like our French and Indian Wars here in northern New England. It's rare to find a barn here outside of the major population centers that predates this period (1754-1763). Much of the landscape was burned.
I'm eager to see how the various date indicators I use here in Maine compare w/ the southern US. There could be a correlation, or a completely different animal.
Posted By: Jayson
Re: Attempting to date a barn in Central NC??? - 04/12/09 02:01 AM
The pitch is 5 1/2". Yes, I believe the tiny plate would be prone to rolling hence the odd cogged rafter to plate connection. My first thought of the snap lines was that they were charcoal but there is spatter still very clear. Ken, you mentioned your walnut stained table has been exposed to sunlight...pretty harsh on everything. I doubt these lines were subjected to alot of sunlight. In reference to taste, it taste a bit bland and slightly tannic(bitter), when you chew it (dry), it swells and fluffs up to maybe 2 or 3 times the volume. I suspect that it would make a great wooden gasket. The nail heads are rectangular. The post are plain jane, no jowl and no tying joint. I am convinced without a doubt this guy was not new to putting a building together. I also suspect there was a guy in training here. The corner post imo were hewn by the same guy, among other members. The hewing was crisp, clean and near perfect. Some secondary members were rough with obvious novice mistakes(tear out and wild, out of grain attempts to move wood and seemingly a couple of push bores). I will get pics here but it appears I will need some time to do so. Another question I have is how would this barn have been used? I have scanned the place for signs of animal wear and have thus far came up empty. There are no rounded or worn corners or signs of chewing,kicking,or any hair. What would have been stored in this building? I will speak to the owner next week and get an exact location if they are willing to share that info. I knew this one was special in my neck of the woods and very much appreciate the enthusiasim and feedback. I really have to be in right state of mind to endure the learning process of pic posting but I will make a concerted effort to do so. Sorry to keep y'all hanging.
Posted By: Jim Rogers
Re: Attempting to date a barn in Central NC??? - 04/12/09 01:25 PM
Could have just been a storage barn... maybe tobacco, or cotton?
Posted By: Jayson
Re: Attempting to date a barn in Central NC??? - 04/12/09 02:17 PM
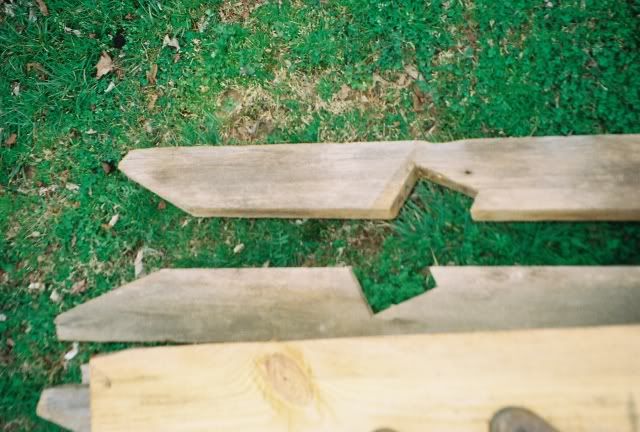
The cogged rafter.
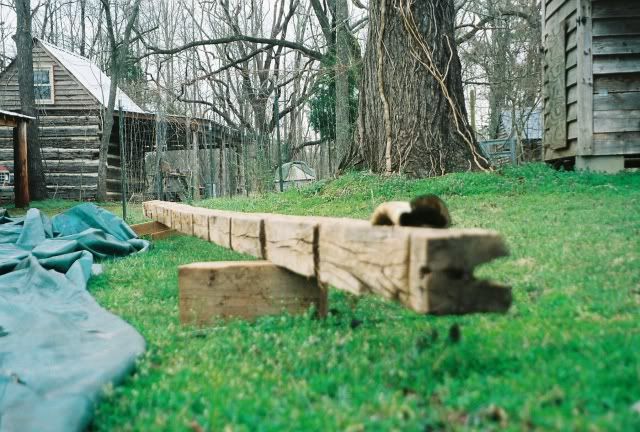
The toothplate, you know toothpick.
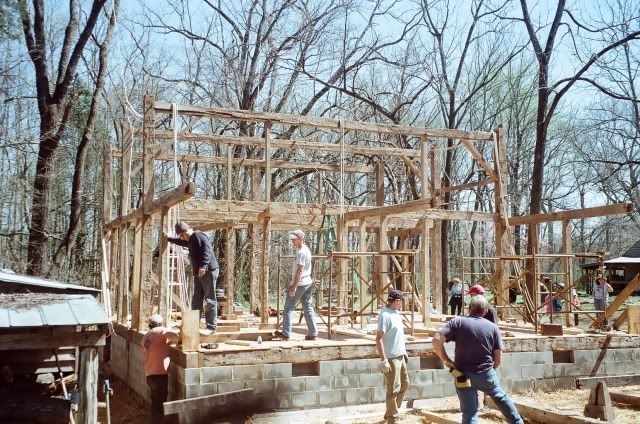
A not so good photo of the frame.
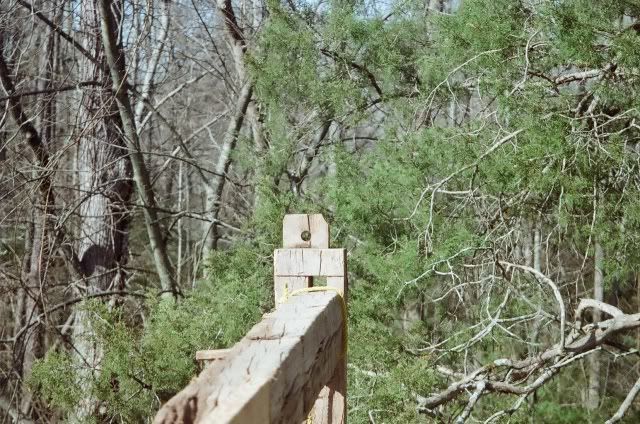
Heavy lead on corner post.
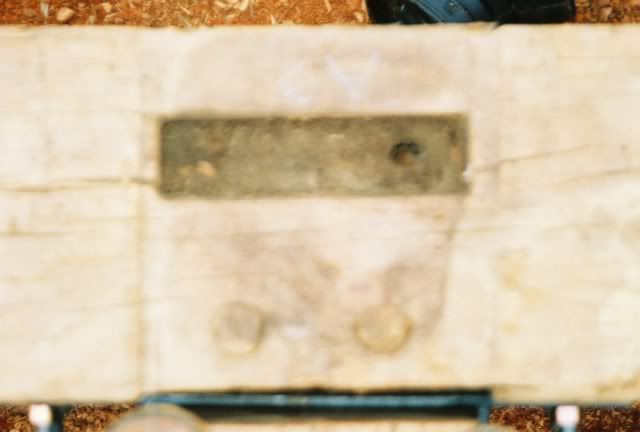
Post at tie.
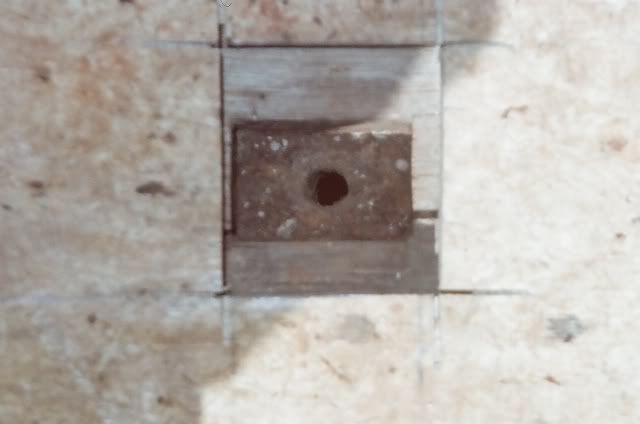
Weep hole.
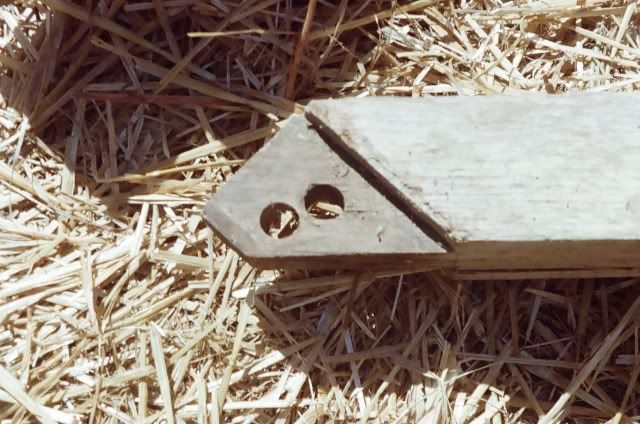
Oops! I will make some much better pics this week. Especially of the snap lines, scribe marks, and joinery. Thanks for the pix instruction, that was pretty easy.
Posted By: OurBarns1
Re: Attempting to date a barn in Central NC??? - 04/12/09 05:18 PM
Great pics.
Glad the "tutorial" helped.
I didn't realize this barn was already taken down and being re-erected etc. That probably makes it a little tougher to date as it's not in its original setting or foundation. What was the foundation by the way?
And do you know anything about the original roof trim? Any gable overhang, embellishments etc...
Do you think those plates were originally one piece of timber that got sawn / split in two? Maybe that's why they're so teeny. Or could have been the only trees long enough in that stretch of woods for plate material, etc...
As a side, please separate your text into paragraphs when posting. The long streams of sentences are hard to navigate and refer back to.
Cool stuff--
Posted By: Jayson
Re: Attempting to date a barn in Central NC??? - 04/13/09 02:36 AM
Sorry about the run on. I get excited and can't quite group it together sometimes. I will be onsite next week so I will be able to field questions and pics a little better. So if you have any sling'em. Questions and requests that is?
Posted By: TIMBEAL
Re: Attempting to date a barn in Central NC??? - 04/13/09 10:52 AM
Which peg hole was use in that brace?
How about a close up picture of these snap lines?
What was the foundation like, as Don inquired, and the floor system, did it have a drive bay in the center and what was the flooring like on either side? Was it original of mucked together? Other details on the flooring? Bare ground?
What is the height of the post? Can a man walk between the upper Tie and lower cross beam? Was there any flooring on this second level? And if so did it extend across the drive/center bay, at any point?
Did you find any left over straw, tobacco leaves, animal dung, or other signs which could possible point to the former use of this barn?
Tim
Posted By: Gabel
Re: Attempting to date a barn in Central NC??? - 04/13/09 11:30 AM
Jayson,
See if there are any photos of the barn before it was taken down.
Posted By: Housewright
Re: Attempting to date a barn in Central NC??? - 08/10/09 01:06 AM
Hi Jayson and everyone;
I have not been active with the forum for several months so I was very pleased to have this barn be the first thread I checked today. It is great to see detailed information on a Southern barn for this New Englander.
In the image labled "weep hole", the mortise seems to have over-cut marks. Were these mortises partially sawn? One of my favorite tools is a Japanese mortising saw, but I am not aware of mortising saws being available in America in the 19th century.
About the roof pitch; I reciently attended the TFG/PTN Rendezvous in Kentucky where, in a discussion with Rudy Christian, he said that the 5.5:12 pitch is "everywhere" on buildings in the Midwest.
There are two historical ratios of roof pitch, one using the distance from the peak to the plate or tie (the rise)divided by the width of the building not including rafter tails (span) and the other using a ratio of the rafter length/span. The 5.5 pitch (24.6 degrees is very close to a 2/9 using the rise/span ratio (24.0 degrees, a 5.33:12 pitch). The height difference between a 5.5 and 5.3 pitch would be two inches in twelve feet of run. Did you carefully measure the peak to plate height? Could you? Could it be a 2/9 pitch roof?
The rafter length/span ratio is an earlier method and the closest pitch would be a 5/9 at 25.8 degrees, almost a 6:12 pitch so it seems less likely than using the rise/span method.
Thanks;
Jim
Posted By: OurBarns1
Re: Attempting to date a barn in Central NC??? - 08/10/09 02:48 PM
Well howdy Jim! Nice to have you back in the fray...
Interesting comments about roof pitch. I hope this thread gets resurrected some. It's neat for us Yankees to compare what we see here for date indicators w/ those of southern barns.
I've been able to deduce that a pitch of 8/12 or less (on a barn, mind you) almost always indicates pre-civil war here in Maine. Absence of gable overhang (rakes flush w/ the building) is another indicator of early-mid 19th century.
The steep pitches came in at a time when barns became quite large here in the north. Big dairy was taking off here in the Northeast after the civil war. The need for big haylofts resulted in steep pitches, which ultimately ushered in the gambrel design around 1900-1930-ish.
Hope Jayson, the thread originator, pops back in...
Posted By: TIMBEAL
Re: Attempting to date a barn in Central NC??? - 08/10/09 04:07 PM
Hi Guys, is this roof pitch info solid, can it be a real indicator of dating? It does make sense. Maybe a consensus on it would make it true. Two items, odd roof pitches and lack of over hangs, things to look for.
Tim
Posted By: OurBarns1
Re: Attempting to date a barn in Central NC??? - 08/10/09 05:27 PM
I've found dating New England buildings is easier and more effective if you focus on exterior architectural details rather than joinery or hewn/sawn timbers, etc.
Georgian, Greek Revival and Victorian eras are displayed in roof elements and cornices, even on barns. I then look at interior details to support what I see on the outside. The whole thing begins to speak... This is a strategy I've come to over my surveys and have found it pretty accurate here in Maine.
When I speak of roof pitch as an age indicator, it's a generalization; I'm referring to pitches of 8/12 and under as a kind of demarcation, not "odd pitch." But odd pitch is certainly an interesting element to explore.
I think another thread here somewhere (god knows where) discussed 8/12 or 1/3 pitch as a very common pitch in the early 19th century: it could be walked, yet still shed water/snow fairly well. Perhaps roof staging/brackets were something they tried to avoid in the old days (at least on barns)??
Of course, a lesser pitch required less $ and material, too.
Posted By: Housewright
Re: Attempting to date a barn in Central NC??? - 08/18/09 06:36 PM
Hi Don;
I think you are correct on several accounts. The overall appearance of a building tells a lot about it's age, including the roof pitch. Sometimes there complications like an older barn being Victorianized or updated, or reused materials in a newer barn, so one needs to look at every detail and keep in mind that written documentation about a buildings age is frequently incorrect.
Wars have profound affects on building materials and designs, but whether the Civil War was the period roof pitch changes on barns I cannot attest to.
Jim
Posted By: gtmerkley
Re: Attempting to date a barn in Central NC??? - 04/18/10 04:59 PM
Have you went to the county auditors office to see when it was built ? if it is like around here tax's had to be paid on it as soon as it was built.As far as it surviving Sherman the Confederates would ride patrol on the side and if they caught any of them thieves trying to burn steal or molest the people they would stop them that is why the path was not wider. I would say the barn was in a bad place for them to get too maybe there was a camp there or maybe the barn was a replacement for one they burned you should know more if the auditors office records are intact.
Posted By: Jayson
Re: Attempting to date a barn in Central NC??? - 12/31/11 02:40 AM
Holy smoke! Sorry to leave everyone hanging on this one! I think of this building more than any I have touched. I will be traveling near it soon and would like to make an official assessment. Please post pertinent questions and I will try to answer them. I will talk to the owner about tax docket and such. I am very lucky to have worked on this building and really appreciate the time everyone has spent with their replys.
Jayson
Posted By: Jayson
Re: Attempting to date a barn in Central NC??? - 06/04/13 01:19 PM
After a very long search, a visit to the original site and a lot of head scratching, public records dated the barn to 1833. Thanks for all the interest.

 The cogged rafter.
The cogged rafter.  The toothplate, you know toothpick.
The toothplate, you know toothpick.  A not so good photo of the frame.
A not so good photo of the frame.  Heavy lead on corner post.
Heavy lead on corner post.  Post at tie.
Post at tie.  Weep hole.
Weep hole.  Oops! I will make some much better pics this week. Especially of the snap lines, scribe marks, and joinery. Thanks for the pix instruction, that was pretty easy.
Oops! I will make some much better pics this week. Especially of the snap lines, scribe marks, and joinery. Thanks for the pix instruction, that was pretty easy.