 SketchUp + LayOut for Architectural and TF Design
#22930
03/03/10 09:40 PM SketchUp + LayOut for Architectural and TF Design
#22930
03/03/10 09:40 PM
|
Joined: Jan 2008
Posts: 918
bmike
 OP
OP
Member
|
OP

Member
Joined: Jan 2008
Posts: 918 |
Been working through a project that started as TF design and then I took on the schematic architectural design. I've used SketchUp and LayOut to assemble a model with section cuts, furniture, exterior components, windows, etc. LayOut allows you to embed your model(s) into various drawing sheets, with preset views, styles, sections, etc. I've then overlayed notes, dimensions (it picks up the scale of your model through the image box), etc. etc. The client is taking the first run of these to the town board to get buy in before moving on to a detailed construction set. His local architect will be dropping this onto a site plan (I've exported footprint cuts out of my SketchUp model...) These drawings are PDFd out of LayOut to 24x36 - so the sections and plans scale out correctly as 1/4" to the foot, and I then converted them to small scale JPGs to share. They appear tiny here - and there are about 18 pages in the set. 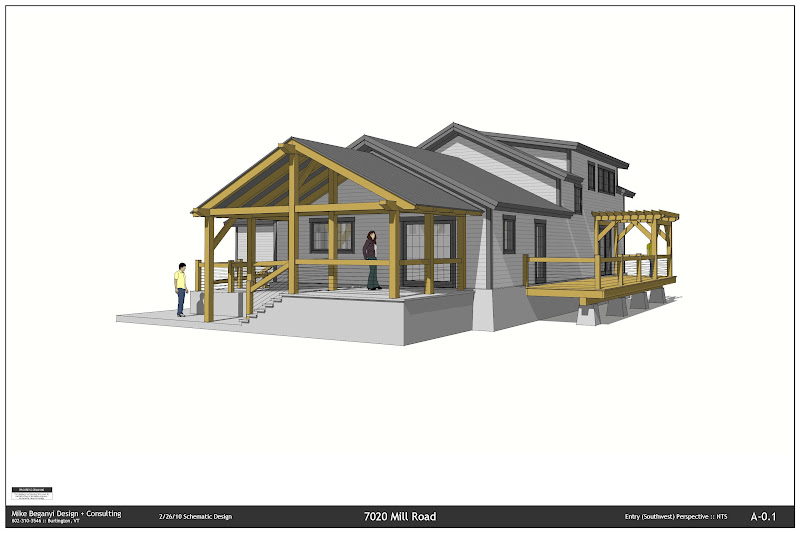 I'm submitting a color set, as well as a mixed set with BW line drawing and color sections / 3d bits. Once you have several styles set - you can alter the entire drawing set by changing the settings on various windows into your model... Pretty powerful stuff - and it took a bit to sort through the first run of this... 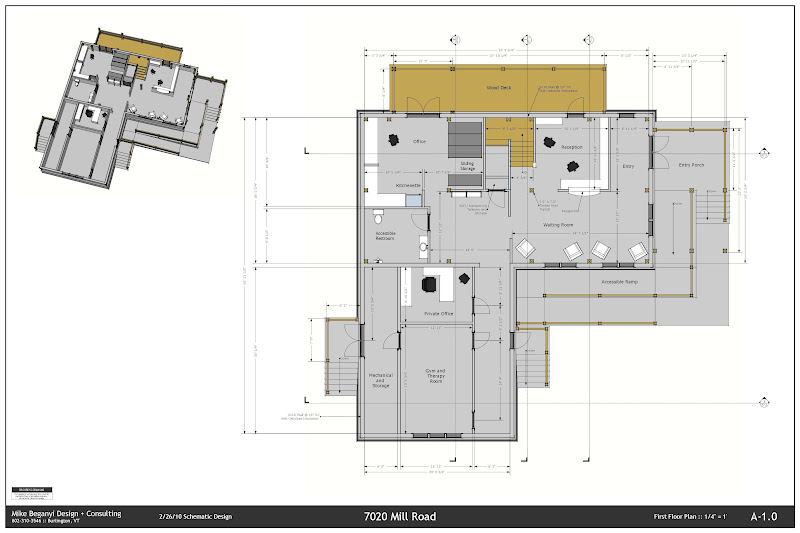  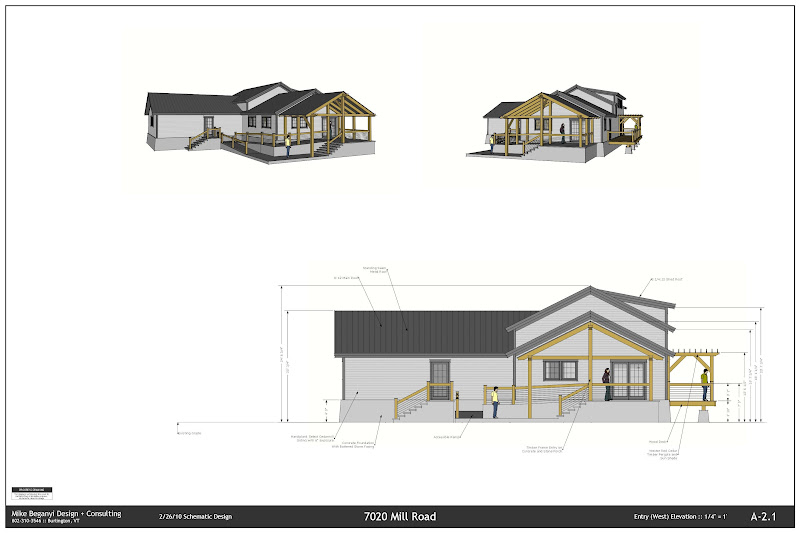 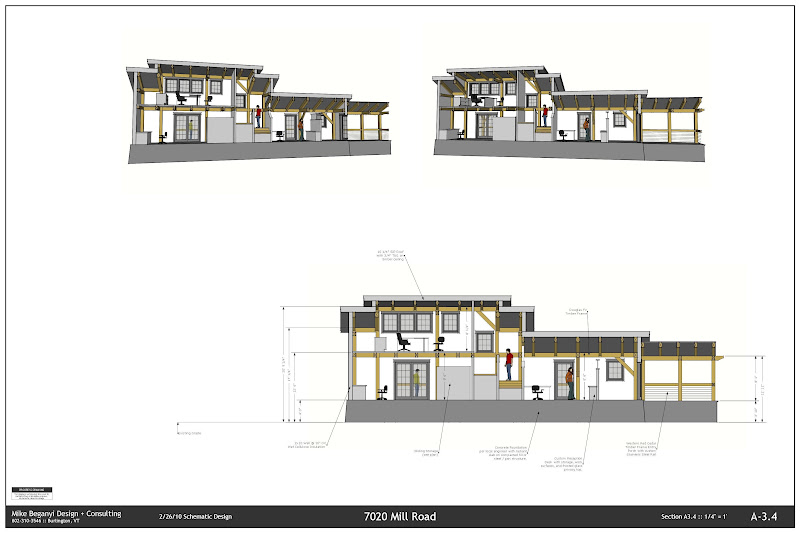 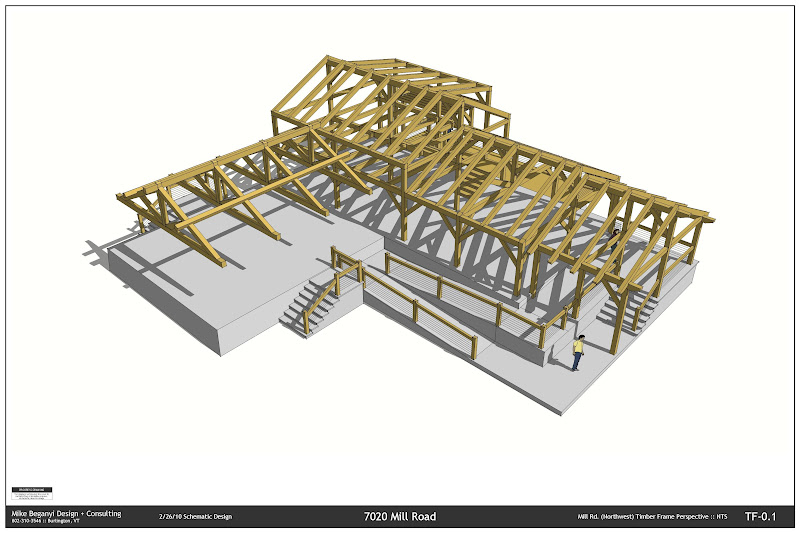 *note, the building is sitting on a stone platform to pull it up as it abuts a creek that has seasonal flooding... we actually took photos of the water marks on adjacent buildings, dropped my model into a photomatched SketchUp model keyed to GoogleEarth site plots, then raised the building to where the client felt he was safe from a 100yr flood... some of the foundation will disappear depending on grade worked out by the local site engineer as they talk about contouring the relatively flat grade to drain...
|
|
|
 Re: SketchUp + LayOut for Architectural and TF Design
[Re: bmike]
#22941
03/04/10 08:20 AM Re: SketchUp + LayOut for Architectural and TF Design
[Re: bmike]
#22941
03/04/10 08:20 AM
|
Joined: Aug 2002
Posts: 13
ekefjord

Member
|

Member
Joined: Aug 2002
Posts: 13 |
Nice Mike, I'm also using SketchUp and LayOut. I've now, for the first time choosen LayOut for the presentation documents. One thing that doesn't seem easy though, as a matter of fact I'm quite stuck, is to place dimensions on an embedded 3D view of my model. Sections may be OK and I've used section slices (saves as DWG and then I import in SU as a separate file to fix things up, then over to LayOut again to embed that SU fila and after that I do the dimensions). But to do dimensions in LayOut on directly on the 3D model... well I don't know how to manage that. The thing is, that now that want to apply dimensions to a parallell view of the timber frame roof system (I've hidden the roof ofcourse) LayOut's dimensioning tool does not snap easily, or not at all, to corners on timbers. I've even tried to do the dimensioning in SU, but the embedded model with dimensions does not show up OK in LayOut, not even if I from SU export an image does it work out, not to mention that that image can't be displayed to scale in LayOut.
So, I'm almost thinking of giving LayOut up at this point.
How have you overcome these problems Mike? or anyone else for that matter.
/Jonas
_____________________________
Jonas Ekefjord
|
|
|
 Re: SketchUp + LayOut for Architectural and TF Design
[Re: ekefjord]
#22942
03/04/10 12:10 PM Re: SketchUp + LayOut for Architectural and TF Design
[Re: ekefjord]
#22942
03/04/10 12:10 PM
|
Joined: Jan 2008
Posts: 918
bmike
 OP
OP
Member
|
OP

Member
Joined: Jan 2008
Posts: 918 |
I did early runs by doing the section slice / dimnensions / export back and forth deal. This model is 100% SketchUp and LayOut, with dimensions being done in LayOut over my embedded model.
I'll have a look at cutting some oblique sections and getting things to snap. I had a few areas with this gave me some heartache - but I usually saved and quit and started over and saw a performance boost.
I'm planning on setting up a crisp 'line only' style for my next go round - so that when I dimension and notate I minimize the visual stuff going on (to speed up processing / redraw time - and to speed up making sure I hit the right points) - and then I'd just change the style after I'm happy with my pages...
I'm curious why a scene set to be perpendicular to a roof won't set to scale? I noticed that you need to watch the 'perspective' check box - sometimes it stays on in a view and will not let you pull down an appropriate scale. I'll have to experiment.
The new version is far from perfect - and it grinds my new(ish) 'workstation' laptop to a halt doing certain operations - but I love the result. Much softer than anything I could do in AutoCAD. If they can step up the performance and work out some of the odd selection / move / etc. inconsistencies - I think it will be a winner.
|
|
|
 Re: SketchUp + LayOut for Architectural and TF Design
[Re: bmike]
#22943
03/04/10 02:48 PM Re: SketchUp + LayOut for Architectural and TF Design
[Re: bmike]
#22943
03/04/10 02:48 PM
|
Joined: Apr 2002
Posts: 895
daiku

Member
|

Member
Joined: Apr 2002
Posts: 895 |
Mike, those look fantastic!
So far I haven't needed to use layout. I'm not an architect, and have not been asked to play the "designer" role yet, so I have not needed "presentation" grade drawings. I have seen some cool stuff that archtiects have created by importing my 3D sketchup models into their various systems. I also like to import 2D floor plans into my own sketchup 3d models, so I can verify post placement, etc.
--
Clark Bremer
Minneapolis
Proud Member of the TFG
|
|
|
 Re: SketchUp + LayOut for Architectural and TF Design
[Re: daiku]
#22944
03/04/10 02:53 PM Re: SketchUp + LayOut for Architectural and TF Design
[Re: daiku]
#22944
03/04/10 02:53 PM
|
Joined: Jan 2008
Posts: 918
bmike
 OP
OP
Member
|
OP

Member
Joined: Jan 2008
Posts: 918 |
Clark -
Thanks... I think LayOut would be a great tool for shop drawings (bent, sections, etc) - as you can dimension right on over the embedded model - so you can set up various views, cuts, etc - and then do a detail set in LayOut without adding a bunch of stuff to slow down your model.
And, as you can bring in multiple models to embed - you could do a LayOut template for piece drawings generated out of your TFRubies. - so eventually instead of having 30 or 40 separate files they would all be referenced in a single (or maybe 2-3) LayOut documents... which make printing to scale, adding notes, titleblocks, repetitive details, etc - pretty easy.
No, I don't think its perfect - but for ~$500 it a great start for a budget CAD system for TF, woodworkers, and even building designers...
|
|
|
 Re: SketchUp + LayOut for Architectural and TF Design
[Re: bmike]
#22945
03/04/10 02:55 PM Re: SketchUp + LayOut for Architectural and TF Design
[Re: bmike]
#22945
03/04/10 02:55 PM
|
Joined: Apr 2002
Posts: 895
daiku

Member
|

Member
Joined: Apr 2002
Posts: 895 |
We'll have to discuss that over a beer in Idaho!
--
Clark Bremer
Minneapolis
Proud Member of the TFG
|
|
|
 Re: SketchUp + LayOut for Architectural and TF Design
[Re: bmike]
#22947
03/04/10 03:22 PM Re: SketchUp + LayOut for Architectural and TF Design
[Re: bmike]
#22947
03/04/10 03:22 PM
|
Joined: Nov 2005
Posts: 305
timberwrestler

Member
|

Member
Joined: Nov 2005
Posts: 305 |
I've been using SU and LO for all of my construction drawings lately. My old computer crashed and I decided to not even install my old CAD software. Just like any other program it takes a while to get used to how to do things.
Jonas, I think the easy solution to your snapping problem in LO is to right click on the paper space, and check object snap. I just tried it in one of my models and dimensioning worked in perspective view.
If you want to dimension in SU, it's easiest to put the dimensions for each scene on a separate layer.
Brad
|
|
|
 Re: SketchUp + LayOut for Architectural and TF Design
[Re: timberwrestler]
#22948
03/04/10 05:03 PM Re: SketchUp + LayOut for Architectural and TF Design
[Re: timberwrestler]
#22948
03/04/10 05:03 PM
|
Joined: Aug 2002
Posts: 13
ekefjord

Member
|

Member
Joined: Aug 2002
Posts: 13 |
Brad, I have object snap on. Still, when dimensioning an embedded SU model in LO and there ara a number of corners (timbers, walls etc)on top of eachother, as often can be the case looking from top with parallell projection, the snap thing in LO chooses the topmost corner or line if the topmost thing is a line - meaning I can't easily get to the rafter tips because of exterior wall being higher up. So maybe I'll, in LO, have to rotate the emnedded model to catch the corner I wan't, but I heard that procedure is cumbersome for the computer - slow.
But I'll have another go, I haven't really given LO up just yet since I think it's great to have drawings easily updated when I change anything in my model..
Last edited by ekefjord; 03/04/10 05:05 PM.
_____________________________
Jonas Ekefjord
|
|
|
|
|