On the Swiss structures that I have studied, the use of half laps v. mortises depends on how the building is to be finished out, it seems. If the building is to be infilled between the timbers and the timbers left exposed, then long slanting braces (streben) are used, which are mortised and pegged. If the building is weatherboarded or enclosed by means of heavy boards between the timbers, the half dovetail lap is more common (with the profile a bit different than the English version of this joint) The lap joints on these building are pegged as well, some dating back to the 1600's and possibly earlier.
I think more than anything it depends on WHERE the building was built. In Switzerland building style, joinery, etc. varies a lot from one valley to the next. Folk in the Gürbetal (A valley that lies between the cities of Bern and Thun), for example would build a house that looks something like this:

(This picture is of the old Bähler farm near the Swiss village Kirchenthurnen)
Whereas people the next valley over would build something like this:

which is "blockbau", built of squared logs, not timber framed aside from the roof structure.
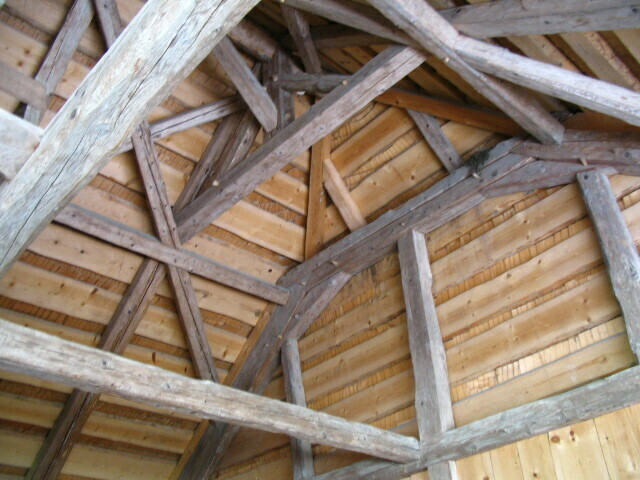
Mortised and tenoned roof bracing, from a farmhouse built in the late 1700's
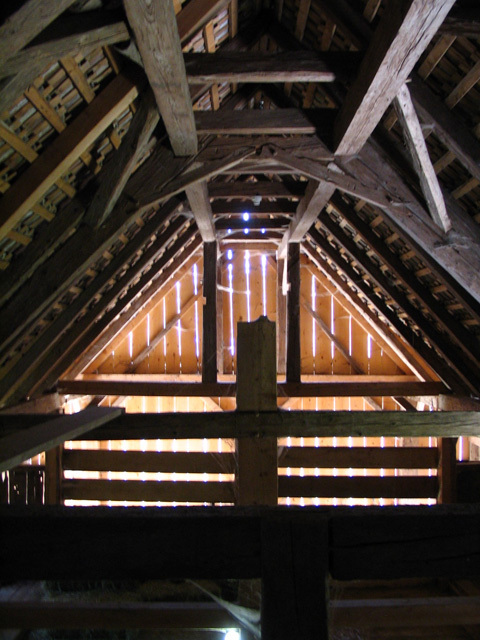
A half lap version of the same basic roof system, I don't have a date on this one
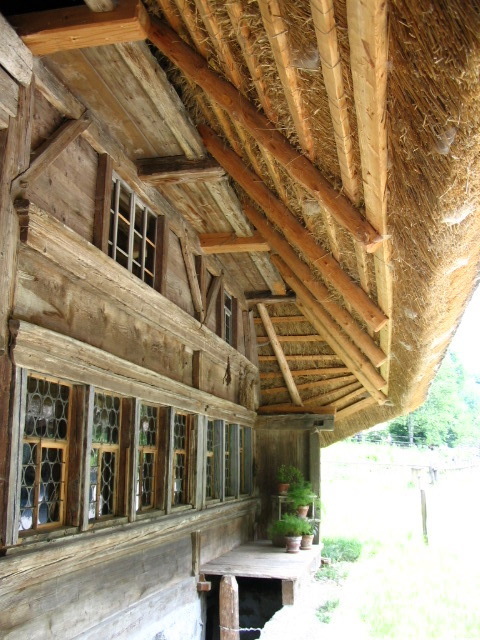
half lap wall braces from a day laborer's house built in 1803
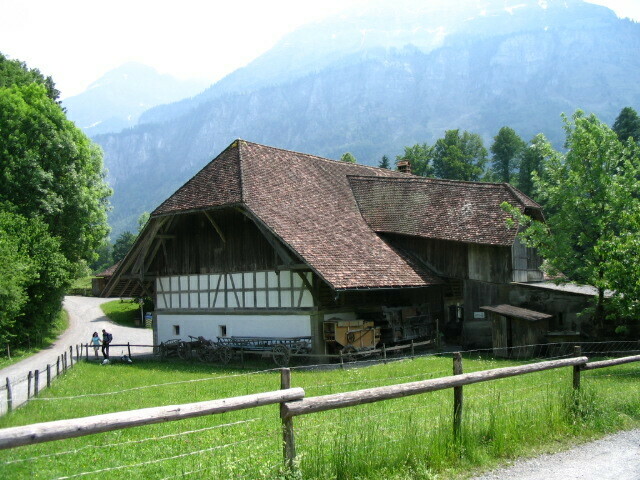
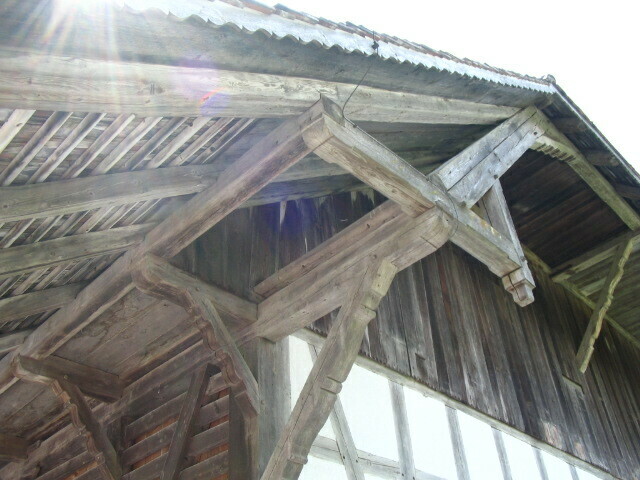
Pegged
Streben from a Bernese farmhouse built in 1797
I have some better pictures, but don't feel like uploading them right now. Maybe some day I will post the results of my studies into this style of framing and then you can see more pics (That is if anyone actually is interested in seeing that)
There are examples of mortised and tenon/pegged braces in this style that date all the way back to the late Middle Ages, including some of the oldest timber framed houses in Switzerland (which seem to be often located in castle complexes)
There are also examples of hap lap joints built within the last century or two. There are even examples of Streben style long braces with half lap joints, which seems somewhat odd really.
Also note that the short corner braces are not at 45 degree angles, but rather go to the third point of the post, and the third point of the adjoining timber.
This is kind of a long winded answer to your question, Tim, but It's easier to get the whole thing out at once to avoid some confusion.
Why did they use half laps? A lot of it I think has to do with their tradition, and also what they intended the joint to do.
As I understand it, there are times when a half lap dovetail was intentionally chosen in a situation where the joint would be subject to tension, even though it was still primarily a compression member. An example of this would be scissor trusses, all examples of which in English Historic Carpentry seem to use this joint, which the author explains is due to the fact that a mortise and tenon would have failed in this task.
-all pictures aside from the first are from buildings in the Ballenberg Museum in Switzerland, a Museum of rural Swiss buildings, the oldest being a farmhouse dated to approx. 1330. Pictures courtesy of J B Dowse, jbdowse.com, used by permission.-