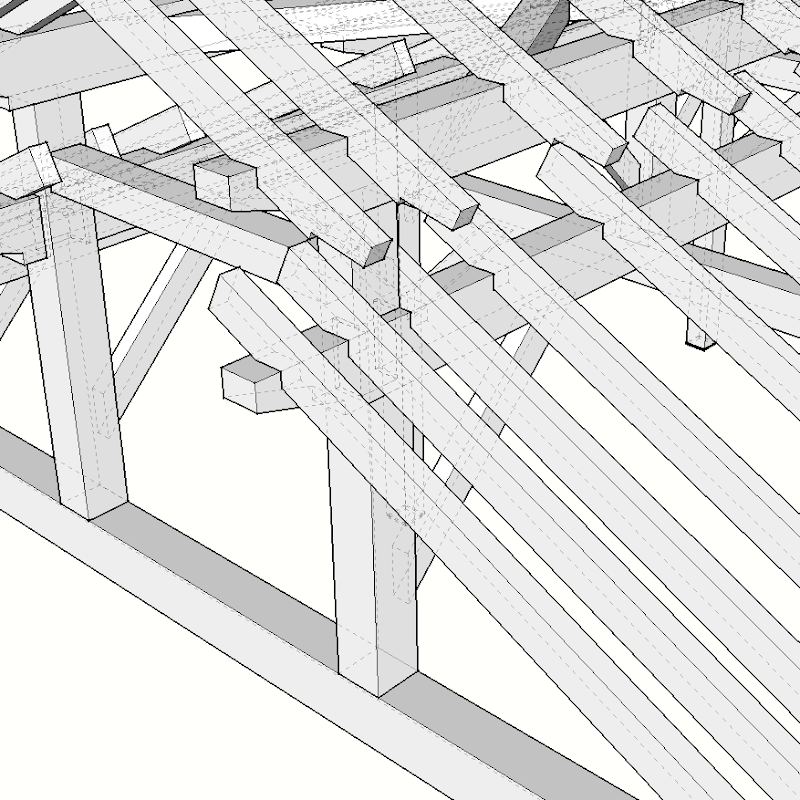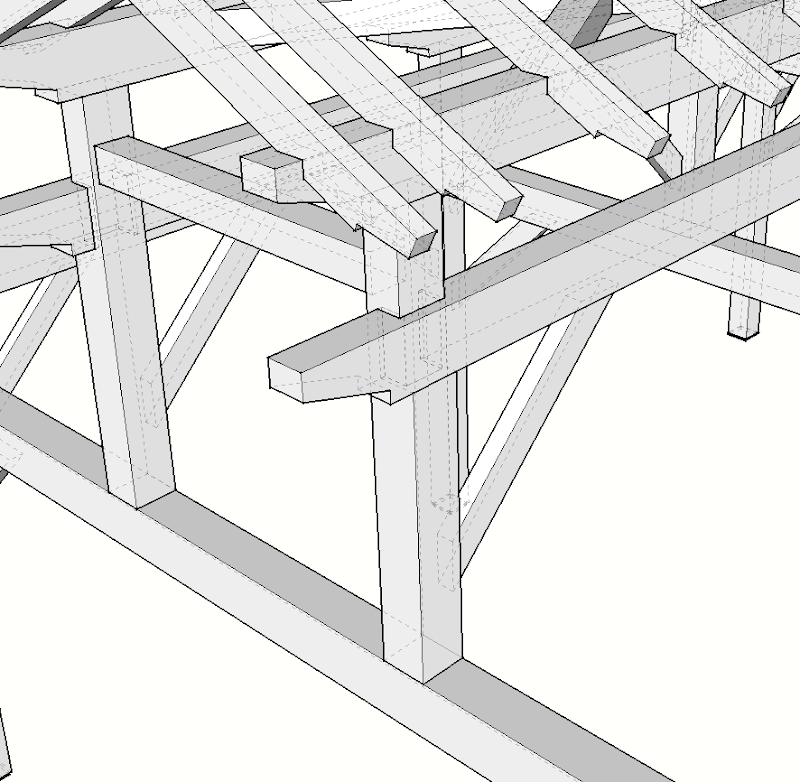|
 Re: Designing a TF woodshop
[Re: Jamey]
#29127
06/06/12 06:14 PM Re: Designing a TF woodshop
[Re: Jamey]
#29127
06/06/12 06:14 PM
|
Joined: Jan 2011
Posts: 15
Jamey
 OP
OP
Member
|
OP

Member
Joined: Jan 2011
Posts: 15 |
I'm back with an updated design and would love some feedback. I have finally found a good source of trees for timbers and will start on this project as soon as I can get there to cut and limb the trees and get a sawyer in to mill the beams (poplar and ash). The intended location of the shop has changed and I am back to having it facing due south. As such, I wanted some bit of the roof facing south for the potential to accommodate solar panels in the future. I also realize that with the footprint (12'x16'), I need to include a storage loft. I came up with this design allowing for transom windows with 4/12 roof pitches front and rear. What I don't know is if the support for the mid-wall on the loft level where the transoms would be is acceptable over the tie beams in the bents. All beams shown are 6x6 nominal. Rafters are 3x10. The loft is only over the rear half under the higher roof. Not sure how to deal with supporting the end rafters at the upper end of the lower roof, so I would be interested in strategies there.   
|
|
|
 Re: Designing a TF woodshop
[Re: Jamey]
#29128
06/06/12 08:56 PM Re: Designing a TF woodshop
[Re: Jamey]
#29128
06/06/12 08:56 PM
|
Joined: Feb 1999
Posts: 137
Paul Freeman

Member
|

Member
Joined: Feb 1999
Posts: 137 |
Very similar to the Appalachian Trail Shelter in "Fourteen Small Timber Frames" by the Guild and designed by Will Beemer. Ties were 8x8's in that condition, and not loaded with a point load at dead center. My gut tells me that this is a little light. Especially if there are any penetrations in those ties...like a mortise and tenon joint...
|
|
|
 Re: Designing a TF woodshop
[Re: Paul Freeman]
#29129
06/06/12 11:04 PM Re: Designing a TF woodshop
[Re: Paul Freeman]
#29129
06/06/12 11:04 PM
|
Joined: Nov 2005
Posts: 305
timberwrestler

Member
|

Member
Joined: Nov 2005
Posts: 305 |
I agree with Paul.
And a let-in ledger with some structural screws should work for the lower rafters.
|
|
|
 Re: Designing a TF woodshop
[Re: Jamey]
#29131
06/07/12 01:16 AM Re: Designing a TF woodshop
[Re: Jamey]
#29131
06/07/12 01:16 AM
|
Joined: Feb 2012
Posts: 54
Roger W Nair

Member
|

Member
Joined: Feb 2012
Posts: 54 |
I would change timber sizes a number of ways just based on a visual evaluation and then calculate to verify.
Increase posts to 8 x 8.
Increase ties to 6 x 10 on gables and 8 x 10 in center.
Decrease rafters to 3 x 6.
Increase plates to 6 x 8.
Add upper level braces.
Extend rafters at peaks to create overhand.
Bracket support the upper end of the lower course rafter on the overhang.
Last edited by Roger W Nair; 06/07/12 01:26 AM.
|
|
|
 Re: Designing a TF woodshop
[Re: Roger W Nair]
#29139
06/07/12 02:12 PM Re: Designing a TF woodshop
[Re: Roger W Nair]
#29139
06/07/12 02:12 PM
|
Joined: Jan 2011
Posts: 15
Jamey
 OP
OP
Member
|
OP

Member
Joined: Jan 2011
Posts: 15 |
Roger, on the upper level braces you mention, can the braces be used on the lower side in order to keep the transom area more open for windows? I would like to allow as much natural light into that area as possible. Basically, put the braces running from the beam that runs from the midpoint of the ties up to the secondary posts on to of the ties (rather than from those posts to the plates)?
If it isn't clear what I mean by that, I can update the model and post updated pictures.
All of your other recommendations make sense and I will implement those.
Any value to offsetting the secondary posts and the beams between the midpoints of the ties? I suspect with the mortises offset, it can only be better for the strength of the ties. I would probably leave the secondary posts where they are and either make the loft deeper or shallower.
Paul, the inspiration came somewhat from the Appalachian Trail Shelter. With my smaller footprint, the loft couldn't be offset quite so much. The advantage to their larger footprint was that the secondary post came down off-center on the tie and was near the brace.
|
|
|
 Re: Designing a TF woodshop
[Re: Jamey]
#29168
06/12/12 01:03 AM Re: Designing a TF woodshop
[Re: Jamey]
#29168
06/12/12 01:03 AM
|
Joined: Feb 2012
Posts: 54
Roger W Nair

Member
|

Member
Joined: Feb 2012
Posts: 54 |
Sorry about the delay in answering, yes you could just keep in mind that the braces will impart thrust andd the joinery in the beams and posts must be able to contend with the forces.
|
|
|
 Re: Designing a TF woodshop
[Re: Roger W Nair]
#29182
06/12/12 05:09 PM Re: Designing a TF woodshop
[Re: Roger W Nair]
#29182
06/12/12 05:09 PM
|
Joined: Jan 2011
Posts: 15
Jamey
 OP
OP
Member
|
OP

Member
Joined: Jan 2011
Posts: 15 |
Here's an updated version of the frame. The let-in ledger makes a lot of sense for the peak of the lower roof. I extended the gable end overhangs a bit too as the roof on our house has very deep overhangs and a 4/12 pitch, so I will not deviate too far from the house style. We will be felling trees for the beams on the 24th in Toledo, OH, if anyone wants to come sling a chainsaw for a few hours. We'll pick another weekend to bring in a sawyer to cut the beams. If anyone wants to bring logs to cut up, let me know and we can help defray the cost. 
|
|
|
 Re: Designing a TF woodshop
[Re: Jamey]
#29186
06/12/12 07:35 PM Re: Designing a TF woodshop
[Re: Jamey]
#29186
06/12/12 07:35 PM
|
Joined: Jan 2008
Posts: 918
bmike

Member
|

Member
Joined: Jan 2008
Posts: 918 |
Jamey, Think about pulling that ledge out a bit, so you don't have to remove so much material from the posts. Here's how we are doing it down at the upcoming Frankfort Kentucky project:   We are using 8x8 queen posts necked down to 6x8 above the lower purlin, so the purlin has a 2" shelf to sit on. Screws from the outside face secure the lap. 
|
|
|
 Re: Designing a TF woodshop
[Re: bmike]
#29187
06/12/12 09:04 PM Re: Designing a TF woodshop
[Re: bmike]
#29187
06/12/12 09:04 PM
|
Joined: Jan 2011
Posts: 15
Jamey
 OP
OP
Member
|
OP

Member
Joined: Jan 2011
Posts: 15 |
That's actually what I had in mind, but I was sneaking in design work at my real job, so I was rushing. I'll definitely make that adjustment on my next revision. Thanks for the feedback.
|
|
|
 Re: Designing a TF woodshop
[Re: Jamey]
#29221
06/20/12 01:56 PM Re: Designing a TF woodshop
[Re: Jamey]
#29221
06/20/12 01:56 PM
|
Joined: Jan 2011
Posts: 15
Jamey
 OP
OP
Member
|
OP

Member
Joined: Jan 2011
Posts: 15 |
We will be felling trees on Sunday morning in Toledo, Ohio if anyone is in the vicinity and wants to come out and help/watch/commentate/eat donuts. Just let me know.
|
|
|
|
|