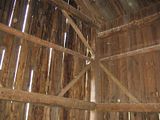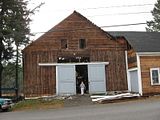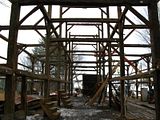|
 Re: No long top plates... Old English cary-over?
[Re: TIMBEAL]
#15374
05/08/08 08:38 PM Re: No long top plates... Old English cary-over?
[Re: TIMBEAL]
#15374
05/08/08 08:38 PM
|
Joined: Mar 2008
Posts: 570
OurBarns1
 OP
OP
Member
|
OP

Member
Joined: Mar 2008
Posts: 570 |
Tim:
I think plan in the last line will work too. I sent out an email to the owner who's a bit private yesterday. Now I'm chomping at the bit for a reply. Horses are mysterious to me; neat that you have a knowledge of them.
And it's great that you've been looking for these CG barns in your area. I'm starting to respect the little details about them. It seems like it has some distinct advantages over plate construction.
In regard to your question whether the sawn frame is scribed, I doubt it. That one was built in the 1880s. (Do you know when scribing ended as a common practice?)
What's funny though is that everything in that frame is sawn, execpt for the purlins...and only the purlins. They're all hand hewn. Why?
This stuff is great fun. Looking forward to meeting you down here in one of these barns soon.
Don
Don Perkins
Member, TFG
to know the trees...
|
|
|
 Re: No long top plates... Old English cary-over?
[Re: OurBarns1]
#15375
05/08/08 11:39 PM Re: No long top plates... Old English cary-over?
[Re: OurBarns1]
#15375
05/08/08 11:39 PM
|
Joined: Dec 2007
Posts: 1,882
TIMBEAL

Member
|

Member
Joined: Dec 2007
Posts: 1,882 |
Don, I'm not one for exact dates, but square rule was developed in the early 1800's. Scribe work carried on for some decades, much like there are still people building with full 2x4's and boards in the midst of plywood etc. I'm not sure if some building practices actually stopped more that they slowed down to a trickle and than picked up again, for there are folks still practicing both forms today. As a connection, I have seen a barn/garage in my area which is balloon framed ext. wall system, with a mortice and tenon timbered interior built in the 1940's.
I would classify CG frames and top plate frames as just being different and dependent on the material at hand, and not advantageous over one or the other. What could be some of the advantages?
Purlins I have seen are mostly hewn and longer small stock and show the bark, passing over a couple of rafters at least. It was a simple use of material and easy to handle. They are fun and easy to hew and you can man handle them. Probably not worth the saws time. And possibly made by the farmer, who probably whittled his own axe handles. Tim
|
|
|
 Re: No long top plates... Old English cary-over?
[Re: TIMBEAL]
#15376
05/09/08 01:31 AM Re: No long top plates... Old English cary-over?
[Re: TIMBEAL]
#15376
05/09/08 01:31 AM
|
Joined: Mar 2008
Posts: 570
OurBarns1
 OP
OP
Member
|
OP

Member
Joined: Mar 2008
Posts: 570 |
Tim:
Yes, I know what you mean about keeping traditions. Some folks still build in the old ways, which is wonderful. It's what this fourm is all about, I think... Full-thickness lumber, board sheathing, etc. Dating is tough because traditions die hard!!
Based on what you tell me and from what's been going around on the forum, I'm guessing that the sawn-frame CG barn in my area built in the 1880s is probably not scribed, largely because of its "newer" date. We'll see.
But let me address what you said on the last thread... As far as advantages of the CG design, I can think of 3... and this is possibly something a meeting-of-the-minds can discuss when we meet/visit. This should be exciting stuff to talk about...
1. Erection/construction advantages:
I feel it would take less hands to erect a barn transversley, bent by bent, attaching them with girts as you go. Of course traditional "plate" barns can be erected transversley, but bracing them in position for the lowering of the continuous plate apprears to now be an extra, tricky, and time consuming exercise. All the bents must be held in perfect position, while the massive plate is hoisted and lowered. Extras in both time and hands required.
2. Preventing roof spread:
As we've seen, a CG barn's major rafters rest directly on the crossties and not on a plate. These rafters are also tenoned or pinned to the crossties pretty substantialy, which are atop post tenons. the crossties in all 5 of these CG barns are continuous, not spliced. This all makes a true "truss" in every sense of the word. In plate construction, most crossties are tenoned into the posts and because of relish issues cannot resist tension (the walls spreading under a roof load)to the same degree. And only one crosstie is needed per bent. (To gaurd against roof spread, a queenpost truss, for example, really has two crossties). This is extra lumber, extra time, etc.
3. Efficency advantage.
Another point on CG style is that of efficency. In addition to what I already said (raising, timber economy, etc.) there is no need to hunt down big trees and then hew long top plates... often the largest timbers in a building. I would think a 3-4 guys and a good horse could erect these CG bents w/ less effort than the traditional plate method (that uses either transverse bents, or longitudinal sections, which are enormously heavy...requiring 15 (or more) men w/ gin poles, etc...)
The more I study this CG system, the more I'm respecting it. For nothing else, it's different. AND it doesn't compromise tradition! You can still hand hew and scribre away, incorporating joinery galore!!
I also remember Will Truax stating a CG system would be easier to scribe than it plated counterpart because it's eaiser to move smaller timbers/sections around than large plates/sections.
At any rate, that's stuff to chew right now. Study the CG system carefully...it's kind of neat in many (and often subtle) ways.
Don
Don Perkins
Member, TFG
to know the trees...
|
|
|
 Re: No long top plates... Old English cary-over?
[Re: OurBarns1]
#15377
05/09/08 07:31 AM Re: No long top plates... Old English cary-over?
[Re: OurBarns1]
#15377
05/09/08 07:31 AM
|
Joined: Mar 2002
Posts: 961
Ken Hume

Member
|

Member
Joined: Mar 2002
Posts: 961 |
Hi Don,
I have noted a decided change in the way that you are presenting your arguments.
The true test for timber buildings, including elements of their design and construction, lies with the passage of time. From what you say thus far none of the buildings employing the CG system has yet reached 200 years old and therefore it remains to be seen whether or not these buildings will still be present in the landscape in another 200, 400 or 600 years time.
Regards
Ken Hume
Looking back to see the way ahead !
|
|
|
 Re: No long top plates... Old English cary-over?
[Re: Ken Hume]
#15378
05/09/08 09:10 AM Re: No long top plates... Old English cary-over?
[Re: Ken Hume]
#15378
05/09/08 09:10 AM
|
Joined: Dec 2007
Posts: 1,882
TIMBEAL

Member
|

Member
Joined: Dec 2007
Posts: 1,882 |
I guess it time to build a connecting girt frame, to continue some tradition, this will be my nest frame design.
Last night I came to a realization the CG frames are just English Tying Joints with out the continuous top plates. just lower the plate and use a straight post. Much the same way the dropped tie was used to make the bents go up rather than the long walls. In a time scheme these two systems seem to have developed around the same time?
Raising large top plates can be done via gin pole by 2 people, and even one. 15 does make it quicker and easier but not necessary. More....Tim
|
|
|
 Re: No long top plates... Old English cary-over?
[Re: TIMBEAL]
#15384
05/09/08 02:33 PM Re: No long top plates... Old English cary-over?
[Re: TIMBEAL]
#15384
05/09/08 02:33 PM
|
Joined: Mar 2008
Posts: 570
OurBarns1
 OP
OP
Member
|
OP

Member
Joined: Mar 2008
Posts: 570 |
Tim:
How neat that you'll build your next frame this way! It will be interesting to hear your experience. And yes, the CG does seem to be a English tying joint minus the plates. the rafters sit atop the crosstie, etc.
Ken:
Nice to hear from you after the many threads. I was waiting to hear from you again. Forgive me if my tone has changed. I'm only tying to create discussion so we all can learn. That's why I hunted up this forum in the first place. Perhaps it's my own insecurities, but I've felt the need to assert myself as a carpenter based on some recent comments. I only recently went to college and became a writer. I've been schooled as a carpenter and furniture maker for 20 years prior. I get the feeling some folks here think I only have book knowledge. Though I have never raised a frame, I have built/rehabbed many projects. I'm no stranger to tools, both hand and power. Right now I'm building a houseboat...
I do feel the CG system is worthy of study and praise. One of these barns is 200 years old, which is pretty good for this country. We'll never have the history of England's frames, and I'm not suggesting tossing out the plate tradition, I just see some advantages to the CG style.
Don
Don Perkins
Member, TFG
to know the trees...
|
|
|
 Re: No long top plates... Old English cary-over?
[Re: Will Truax]
#15387
05/09/08 06:03 PM Re: No long top plates... Old English cary-over?
[Re: Will Truax]
#15387
05/09/08 06:03 PM
|
Joined: Aug 2007
Posts: 21
Sussexoak

Member
|

Member
Joined: Aug 2007
Posts: 21 |
Hi Will,
If Dap is the female part of the lap joint, is Dab the male part?
I have been looking for some names that are an improvement on the male and female, which is derived more from metal engineering it seems, rather than from carpentry.
but if not the above names, then what do you call the two parts of a lap joint?
best wishes
Joe
|
|
|
 Re: No long top plates... Old English cary-over?
[Re: Sussexoak]
#15391
05/10/08 01:36 AM Re: No long top plates... Old English cary-over?
[Re: Sussexoak]
#15391
05/10/08 01:36 AM
|
Joined: Feb 2006
Posts: 332
Housewright

Member
|

Member
Joined: Feb 2006
Posts: 332 |
Here are images of three CG barns. One thing they all have in common is they are all basement barns. Sorry if youfind the motion of the images annoying. Click on the image to get to the slide show. Wilton, Maine. This is the only barn in New England I have seen which has unpinned braces. This style of framing is very common around the Farmington area.  Deerfield, New Hampshire. This is an 1851 or 1857 barn which was circular sawn and has turned pegs.  Sherley, Massachusetts.  All three of these barns are still in the process of being relocated. The Wilton barn is for sale. Jim
Last edited by Housewright; 05/10/08 01:43 AM.
The closer you look the more you see.
"Heavy timber framing is not a lost art" Fred Hodgson, 1909
|
|
|
 Re: No long top plates... Old English cary-over?
[Re: Housewright]
#15392
05/11/08 05:55 AM Re: No long top plates... Old English cary-over?
[Re: Housewright]
#15392
05/11/08 05:55 AM
|
Joined: Mar 2002
Posts: 961
Ken Hume

Member
|

Member
Joined: Mar 2002
Posts: 961 |
Hi Housewright,
The Wilton and Deerfield barns appear to match the description provided thus far of typical CG frames but the Shirley barn is quite different in that it has interrupted wall plates that join into the ends of the tie beams rather than connecting girts which join lower down into the posts. More importantly this barn also has an "additional" set of horizontal dragon ties which connect the tie beams to the wall plates and this is a really archaic practice which died out in England in the 1300 / 1400's and yet here it is reappearing centuries later in Massachusetts.
It is debateable whether the Shirely barn is a major CG variant or actually belongs to a completely different classification and hence I think that it is certainly worth consulting Jack Sobon's Historic American Timber Joinery Series - Part II - Tie at Plate (downloadable from the TFG website) where Jack features this very joinery configuration in figure 31 & 32 on a 1850's barn previously located at Shrewsbury, Mass.
Don,
The Shirley barn may be a good one to feature in your research articles.
Regards
Ken Hume
Last edited by Ken Hume; 05/11/08 06:48 AM.
Looking back to see the way ahead !
|
|
|
 Re: No long top plates... Old English cary-over?
[Re: Ken Hume]
#15393
05/11/08 11:50 AM Re: No long top plates... Old English cary-over?
[Re: Ken Hume]
#15393
05/11/08 11:50 AM
|
Joined: Dec 2007
Posts: 1,882
TIMBEAL

Member
|

Member
Joined: Dec 2007
Posts: 1,882 |
Don have you seen Sobons yellow covered book which Ken mentions? (page 17) I haven't seen the downloadable version and am wondering what happened to fig. 31-33 in the yellow book. Fig. 34 and 35 show the bracing in three planes like the Sherely Mass barn. Ken I see the dragon tie connection, I am guessing they weren't thinking dragons at the time, just more bracing. I always pictured the cross tie as a support for the dragon and not specifically to brace the building, all though it must help. It seem the builders of the Sherely barns, for there are two of them bolted together, liked to brace a lot. In one of the other barns Jim shows there was bracing even in the roof system. These CG frames with the girts at the plate level are almost the same as a house frame I rebuilt which had long plates which were half lapped with the ties, at a first glance it is difficult to tell which style they built with. That building only had 8 braces in the whole frame, and three were missing. Tim
|
|
|
|
|