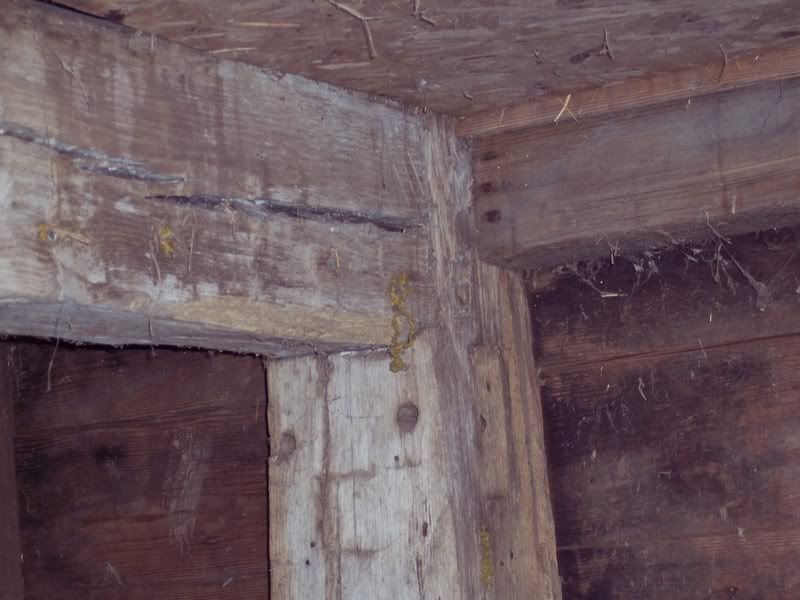Tim --
I suspect ( without photographs - I can only conjecturalize ) what you saw, were what I know as "flattings" a technique taught to me long ago, one which I do on occasion, and one which is observable in most hewn & scribed buildings. Usually it is quite subtle and almost inpercievable at other times it is done quite aggressivly and pronounced, as I'm guessing was done in the building you have come across.
Was the hewing in the frame somewhat more heavily textured than is the norm ? And is that found the "hewn housings" far less so, far flatter ? Does it extend several inches beyond the joinery ?
This is done with a flatting adze (A term borrowed from the Brit who taught me scribe - One with a long bill with little curve - SKA a RR adze) as the pieces go into the layup, (It was perhaps initally slightly concave) to make the scribing easier and fit better and to allow for the picking of only two points (top & bottom) and to then only connect those two points to then draw or incise a cut line.
Flattings are most easily observable when some scribe to wane is found, the wane is always "flatted" to both limit the number of points which need to be picked, and to allow the compensating shoulder cut to be at least be partially copleted with a saw, It just being easier and far more efficient to cut flat "facets" than to match natty wonk - (natural >or even hewn< wonkiness)

Were the marriage marks, true marriage marks ? Ones bridging the shoulder of the joint, or numerals on all the adjacent members ? (either is indicitive of scribe)
The so called Dutch Convention for reference is common to most of NNE's gable entry barns. Is this a gable entry barn ?
It should be possible to find a two foot mark on the arcade / aisle posts if they went into two layups - ie: Were braced in both directions.
Not familiar with the term binding beam, is this the cross sill or something higher ?