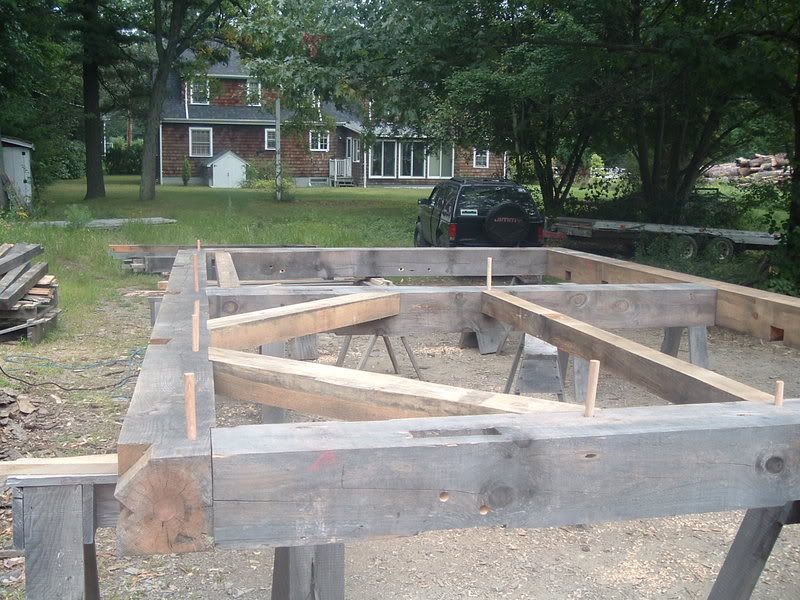Jim -
So your opinion is that I could order, cut the joinery, and then stack as you propose in your drawings, sealed on the ends and then let it sit a few years in an unheated barn? I just don't want it to "move" so much that I can't put it together when I'm ready. Are the smaller timbers in your drawings rough cut 4 x 4's, or could they be smaller?
Thanks!
Bob
Bob:
The order in which you do things depends on your needs.
If you want to learn to cut joints then you can start at any place in the frame that you want.
We usually start at the bottom and work our way up. We cut the joints in the sills, and floor joists, then posts and tie beams.
After that plates and rafters.
Braces, nailers, connecting girts, wall nailers, collar beams, braces can be mixed in just about any where along the process.
If you order your stock and it gets delivered then you'll need to stack it properly, right after it's delivered. You can sort it as you stack it so that you get the pieces you need as you progress along.
Restacking in another pile as the finished pieces are done.
After you have cut all your joints, what we usually do is a full frame fit up. To do that we first test each joint into it's mate, one tenon to one mortise to make sure it fits. And trim what is necessary to make it go together correctly.
Once all joints in one assembly have been tried, one on one, then the entire assemble is put together:

Above you can see we are test fitting a wall assembly together.
If you're going to cut the joints and erect the frame some years later, I would wait and about a couple of weeks before you're planning to raise the frame do your test fit up. At that time bore all your holes. I've seen holes distort over time while drying out without a peg in them.
The fit up procedure on the Jack Sobon garden shed would be to fit the sills and cross sills. Then assemble them so that you'll have a deck to work on. Placing your floor boards on top of your floor joists leaving a cut out for each post. Then test fit your long walls together using a post from each bent.
After the two long walls are done, assemble each bent, but this time don't take them apart. Assemble the last bent to be raised first and then next and finish with the first bent to be raised last.
You can leave them stacked with the foot of each post near it's pocket in the sill. So that they can easily be tipped up on raising day.
After you have raised and braced off your bents you place on top of your posts the plates and then the rafters.....
I'm sure you've seen this done as you have been to some raisings.
You asked: "Are the smaller timbers in your drawings rough cut 4 x 4's, or could they be smaller?"
and: Each frame is designed for the function it is intended to serve. Some standard sizes can be used when the function isn't truly known.
Simple wall nailers for vertical siding can be 4x4 or maybe smaller, it depends.....
Jim Rogers