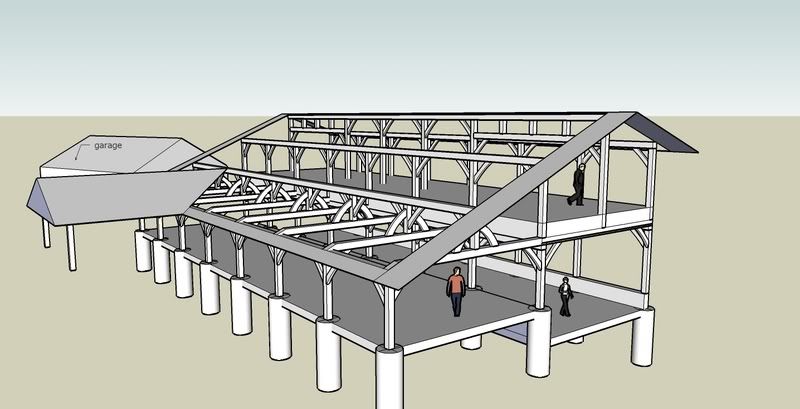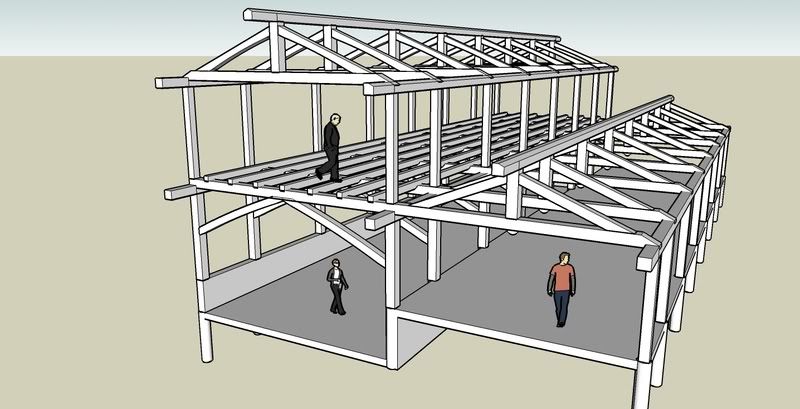|
 design help
#15878
06/13/08 12:49 PM design help
#15878
06/13/08 12:49 PM
|
Joined: Nov 2003
Posts: 1,124
Mark Davidson
 OP
OP
Member
|
OP

Member
Joined: Nov 2003
Posts: 1,124 |
I've been asked to design/build a frame 45ftx90ft The client has 24 pcs 10x10x45 and a huge whack of 8x8x10 and 4x8x10 This frame size is unfamilliar to me, I thought some of you might have experience with this and be willing to collaborate, either with ideas here in the forum, or contact me directly and possibly get paid. thanks in advance for any ideas, here is the URL of the sketchup model: http://sketchup.google.com/3dwarehouse/details?mid=84100c59dfb4a8a0114eb0ba21bec89c
|
|
|
 Re: design help
[Re: Mark Davidson]
#15881
06/13/08 02:10 PM Re: design help
[Re: Mark Davidson]
#15881
06/13/08 02:10 PM
|
Joined: Mar 2002
Posts: 1,687
Jim Rogers

Member
|

Member
Joined: Mar 2002
Posts: 1,687 |
I'd be glad to help, what do you need?
Whatever you do, have fun doing it!
|
|
|
 Re: design help
[Re: Jim Rogers]
#15901
06/16/08 02:43 AM Re: design help
[Re: Jim Rogers]
#15901
06/16/08 02:43 AM
|
Joined: Nov 2003
Posts: 1,124
Mark Davidson
 OP
OP
Member
|
OP

Member
Joined: Nov 2003
Posts: 1,124 |
Hi Jim,
Main problem right now is the lower roof above the guy with the orange shirt. I put that short post and braces, but there needs to be a different structure there.
Another issue is the second floor, where the guy with the black suit is hanging out. The plan is to use a combination of 10x10's and engineered floor joists, beefy enough to hold up the peak of the roof.
The design is still pretty fluid, the client's previous house burnt down last month and the only sure idea so far is the split level main floor which will be concrete with in-floor heating.
Sorry if that's a bit vague, I hope to hone in asap.
|
|
|
 Re: design help
[Re: Mark Davidson]
#15904
06/16/08 01:51 PM Re: design help
[Re: Mark Davidson]
#15904
06/16/08 01:51 PM
|
Joined: Nov 2003
Posts: 687
Gabel

Member
|

Member
Joined: Nov 2003
Posts: 687 |
Mark,
What if you just move the feet of the struts out to make a kingpost truss to hold up the purlin for the lower roof (above the guy in the orange shirt)? You could leave them with a natural curve, or use straight top chords. Then just lay common rafters over the top.
I like the braces running from the kp's to the ridge/purlin.
I'll send an invoice. :-)
|
|
|
 Re: design help
[Re: Mark Davidson]
#15905
06/16/08 04:09 PM Re: design help
[Re: Mark Davidson]
#15905
06/16/08 04:09 PM
|
Joined: Mar 2002
Posts: 1,687
Jim Rogers

Member
|

Member
Joined: Mar 2002
Posts: 1,687 |
Main problem right now is the lower roof above the guy with the orange shirt. I put that short post and braces, but there needs to be a different structure there. Why? That looks fine for a common rafter roof system. What do you see as a problem? Another issue is the second floor, where the guy with the black suit is hanging out. The plan is to use a combination of 10x10's and engineered floor joists, beefy enough to hold up the peak of the roof. Ok, so that sounds like a good plan, what's the problem there? Jim Rogers
Whatever you do, have fun doing it!
|
|
|
 Re: design help
[Re: Jim Rogers]
#15907
06/16/08 10:56 PM Re: design help
[Re: Jim Rogers]
#15907
06/16/08 10:56 PM
|
Joined: Nov 2003
Posts: 1,124
Mark Davidson
 OP
OP
Member
|
OP

Member
Joined: Nov 2003
Posts: 1,124 |
thanks gabel, jim, I can see a truss of some kind is needed, roof pitch is low(5/12), so those posts in the lower roof are actually under 4 ft tall, and the span is 22.5 ft...
And, after meeting with the client today and talking about some ballpark pricing, the size is probably going to get smaller, so back to the drawing board, sound familliar?
|
|
|
 Re: design help
[Re: Mark Davidson]
#15908
06/17/08 02:15 AM Re: design help
[Re: Mark Davidson]
#15908
06/17/08 02:15 AM
|
Joined: Nov 2006
Posts: 850
mo

Member
|

Member
Joined: Nov 2006
Posts: 850 |
Hey Mark, following along. Is this a residence? Those are long rooms at different levels. Just wondering what was the inspiration or the function behind the design? I'd like to hear more about the spaces.
Thanks
|
|
|
 Re: design help
[Re: mo]
#15914
06/17/08 10:56 AM Re: design help
[Re: mo]
#15914
06/17/08 10:56 AM
|
Joined: Nov 2003
Posts: 1,124
Mark Davidson
 OP
OP
Member
|
OP

Member
Joined: Nov 2003
Posts: 1,124 |
yes, mo, this is to be a residence. the shape more or less follows the shape of the site, the idea comes from the client and there will be partitions built to divide the spaces eventually.
|
|
|
 Re: design help
[Re: Mark Davidson]
#16008
06/25/08 01:50 AM Re: design help
[Re: Mark Davidson]
#16008
06/25/08 01:50 AM
|
Joined: Nov 2003
Posts: 1,124
Mark Davidson
 OP
OP
Member
|
OP

Member
Joined: Nov 2003
Posts: 1,124 |
here is version number five: 
|
|
|
 Re: design help
[Re: Mark Davidson]
#16021
06/25/08 10:33 PM Re: design help
[Re: Mark Davidson]
#16021
06/25/08 10:33 PM
|
Joined: Nov 2006
Posts: 850
mo

Member
|

Member
Joined: Nov 2006
Posts: 850 |
Mark, that looks good. I like how the second story walls are now the same height, the lengthened plates and ridges, a the continual line below the man in black. are the extensions now sitting proud of the walls? It seems you have a lot of options for the profile of the plates and ridges, ogee, cyma recta, etc... Those braces are cool. Would the staircase be straight going from the t-shirt guy to the man in black or perhaps in the middle? Thanks for sharing. I've got lots of questions about paneling if the future allows.
Thanks
|
|
|
 Re: design help
[Re: mo]
#16025
06/26/08 12:41 AM Re: design help
[Re: mo]
#16025
06/26/08 12:41 AM
|
Joined: Nov 2003
Posts: 1,124
Mark Davidson
 OP
OP
Member
|
OP

Member
Joined: Nov 2003
Posts: 1,124 |
cyma recta?? please enlighten me?
The plates/purlins/ridge will be as long as possible to support roof overhang. The lower plates will be cut back to the inside of the wall. I'm still not sure about this frame, it's sort of like platform framing at this point.
yes, the stairs are as you wrote.
At this point we are looking at roof panels, hopefully without rafters, and possibly wall panels.
Thank you for sharing.
|
|
|
 Re: design help
[Re: Mark Davidson]
#16048
06/26/08 11:33 PM Re: design help
[Re: Mark Davidson]
#16048
06/26/08 11:33 PM
|
Joined: Nov 2006
Posts: 850
mo

Member
|

Member
Joined: Nov 2006
Posts: 850 |
Hi Mark, So does the ridge extend from interior to exterior? I am interested in how you would do this. How do you not sacrifice the envelope in that situation. If you could do this and have the horizontals exposed to the outside you could  one way or another.
|
|
|
 Re: design help
[Re: mo]
#16050
06/27/08 12:14 AM Re: design help
[Re: mo]
#16050
06/27/08 12:14 AM
|
Joined: Nov 2003
Posts: 1,124
Mark Davidson
 OP
OP
Member
|
OP

Member
Joined: Nov 2003
Posts: 1,124 |
yes, the ridge and purlins and top plates will have to be out in the elements. I think expanding foam does an ok job of sealing the timbers to the wall. what are your concerns around this?
I like the "Cavetto"
|
|
|
|
|