|
 Re: No long top plates... Old English cary-over?
[Re: TIMBEAL]
#15920
06/17/08 03:48 PM Re: No long top plates... Old English cary-over?
[Re: TIMBEAL]
#15920
06/17/08 03:48 PM
|
Joined: Mar 2008
Posts: 570
OurBarns1
 OP
OP
Member
|
OP

Member
Joined: Mar 2008
Posts: 570 |
The visit is now re-comfirmed: July 12 is the date. Anyone interested please send a me private email for directions/time, etc. I think there are 5 of us so far, which leaves room for about 5 more.
Plotting these barns on a map is something that needs to be further researched for any informative conclusions. There are many many barns in this particular area of Gray, New Gloucester and North Yarmouth, Maine. The three we're planning to look at are all in Gray and span about 80 years. The historical society was able to date one of the scribed CG barns to 1805-1815. This is likely the earliest CG of the three we'll visit.
They're fairly close together (3-4 miles), but not in any distinct pattern. Some are working-man's barns w/ crude round rock foundations, others are next to prominent brick houses. Their foundations mortared, split granite.
I've looked at 20 barns here formally, and the CG phenomenon is found in about a fifth of them. I really need to look at more barns in the area to make a better determination of a pattern. How unexpected! If only I had time to knock on all the doors (before the fall down or burn)... There are easily 200 barns in these three towns, so my survey of 20 is only a tenth of what's regional... If these are unique, I'll find the time to make a better survey. Still hoping Vermont folks will chime in here to contribute on that regions CGs, which would help determine how unique the typology is.
By the way, I consider a true CG to be absent of top plates entirely, not just sectioned top plates... the "connecting girt" is clearly below the base of the rafter/ crosstie. Anyone else have thoughts on defining a true "CG." ???
Population density is an interesting factor to consider. Gray is/was the largest of the towns in terms of population, but it's early to say if this town has most of the CGs.
Indeed, barns w/out borders. May the education continue...
Don Perkins
Member, TFG
to know the trees...
|
|
|
 Re: No long top plates... Old English cary-over?
[Re: OurBarns1]
#16174
07/13/08 04:52 AM Re: No long top plates... Old English cary-over?
[Re: OurBarns1]
#16174
07/13/08 04:52 AM
|
Joined: Mar 2008
Posts: 570
OurBarns1
 OP
OP
Member
|
OP

Member
Joined: Mar 2008
Posts: 570 |
Hi all: Well, the CG barn tour finally happened this past Saturday in Gray, Maine. Forum members Will Truax, Jim Derby, Tim Beal, Jim Rogers and myself visited three connected-girt barns all in the same town that spanned roughly 100 years. It was great to swap knowledge and ask each other if we had seen certain types of building practices, and the pros and cons of construction styles. I know I learned a great deal about scribe and square rule differences. And seeing the examples of each type of CG style (square/scribed) over a period of decades through the eyes of others was absolutely interesting. This type of “meeting of the minds” doesn’t happen very often. And it was fun to traipse around town w/ new friends. Here's a rough overview of the day: (excuse the snow. old photos) 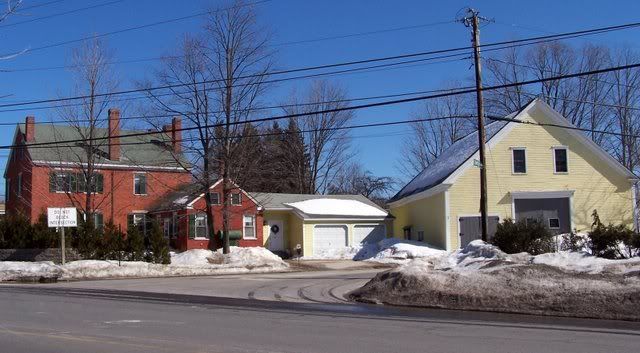 The first barn visited dates from roughly 1830-40 and is smack dab in the middle of Gray Village— one of the busiest traffic intersections in the state of Maine. It accompanies a stately federal-style brick house with five fireplaces. Built by the scribe method and hand hewn, the barn measures 40 x 54 and is comprised of five bents on roughly 13-foot centers. There was plenty of evidence of reused timbers and or repairs throughout its life span. The building exhibited both vertical and circular sawn boarding. But all boarding, both roof and walls, was applied vertically. Like all the CGs we saw this day, the roof was comprised of a major rafter and purlin system. The purlins spanned a couple of bays and passed each other, each joining at the center rafter. 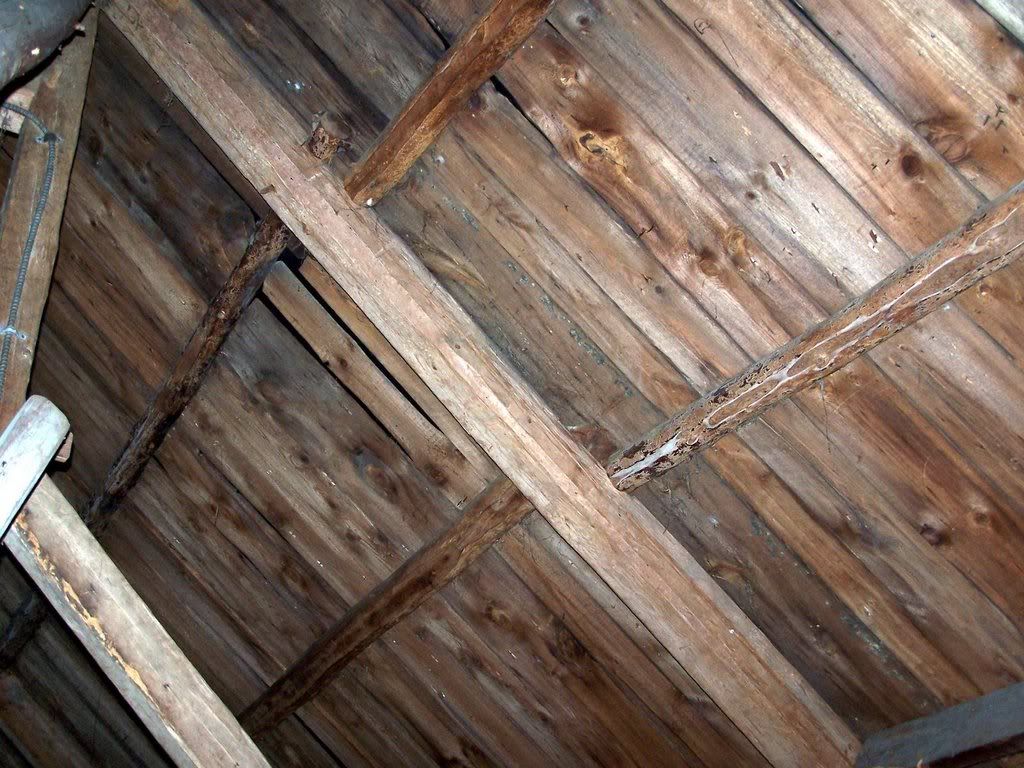 The consensus was that the barn lacked adequate bracing longitudinally. A single diagonal plank measuring about 2 x 8 at each corner, which began at the upper end of the post and tied into a girt midway down the wall, was the only bracing in this direction. In short, there were just two on each long wall. This resulted in the addition of some massive diagonal bracing (peeled logs about 5 to 6 inches in diameter) installed at each side of the center aisle at some point— which suggested the barn had become quite racked (longitudinally) through the years. There is no basement to the building, and everything is pretty square these days. The girts for this building were dropped about 6 inches from the top of the posts. 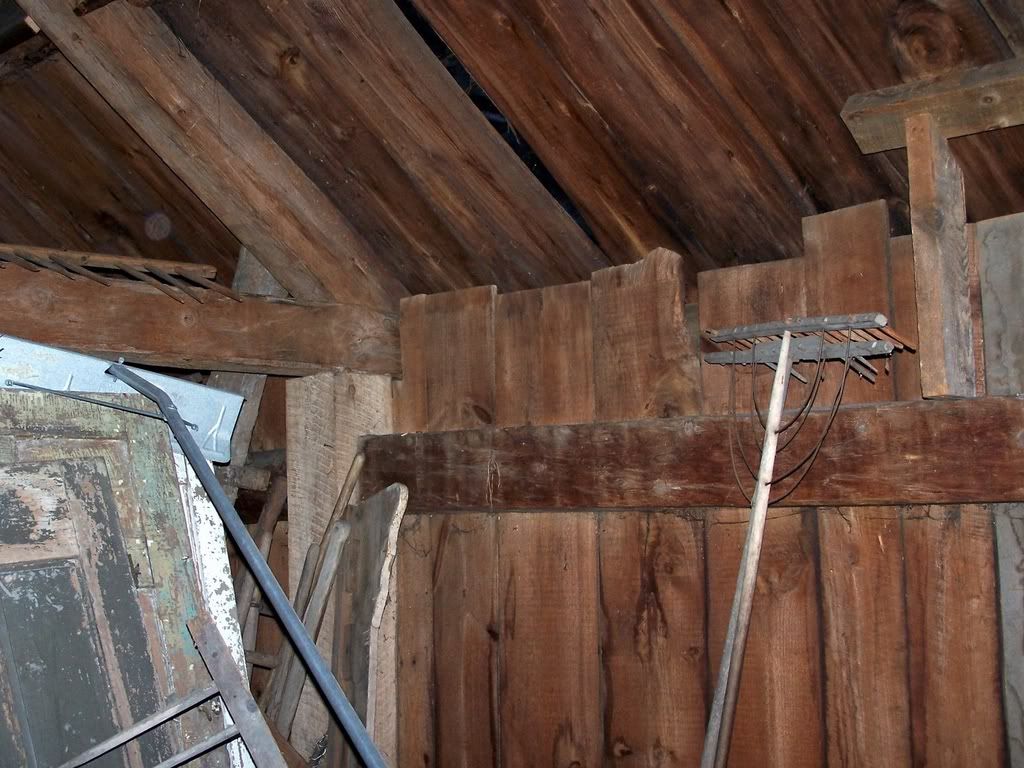 We also ended up poking around in the attic of the accompanying house. Here the framing was similar, but the rafters were spaced closer together: roughly 6 1/2 feet on center. A unique feature was discovered regarding the roof ties. They did not span the width of the building… and talk about a unique use of pegs: 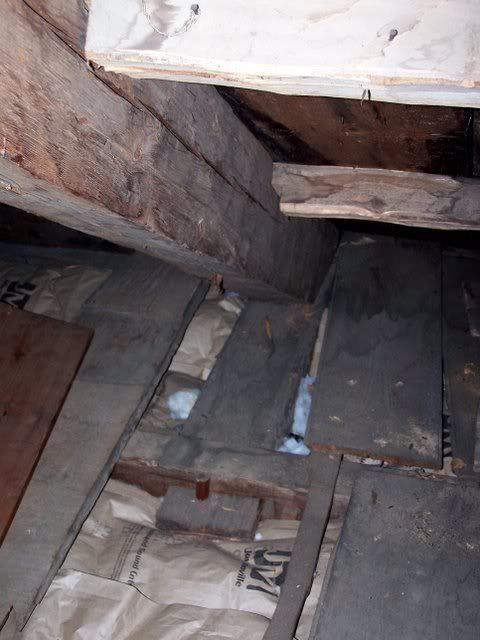 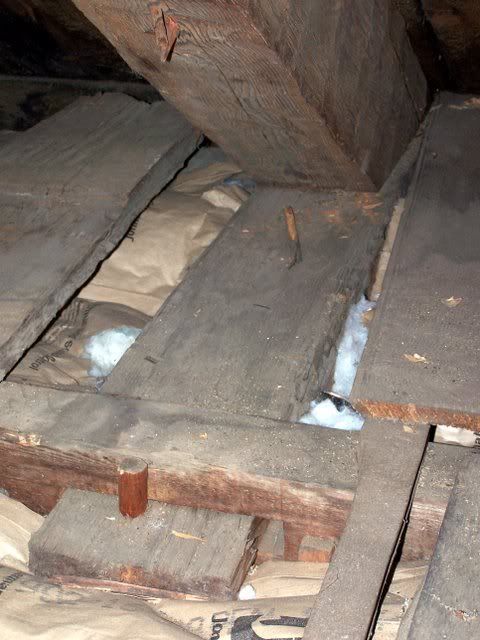 The age of the second barn visited, the earliest of the three is still being determined. But a Gray Historical Society member in his 70s, the great-great-great grandson of the original owner/ farmer, who farmed and or built this barn, is in the process of picking through old deeds… he states the building could very well be from the late 1700s. Will Truax mentioned that this is by far the oldest CG frame type he’s encountered. 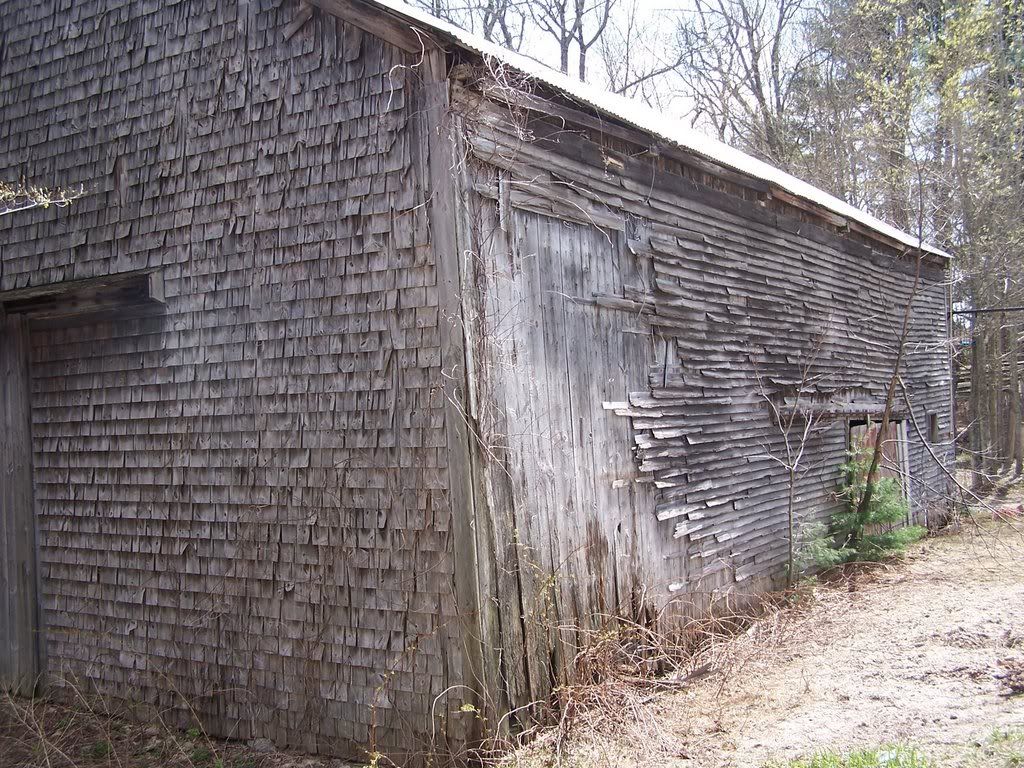 This scribed and hand-hewn barn measures 40 x 50 with 6 bents on 10’ centers. Bracing was definitely not lacking here… this has no doubt helped this barn reach the 200+ year mark. 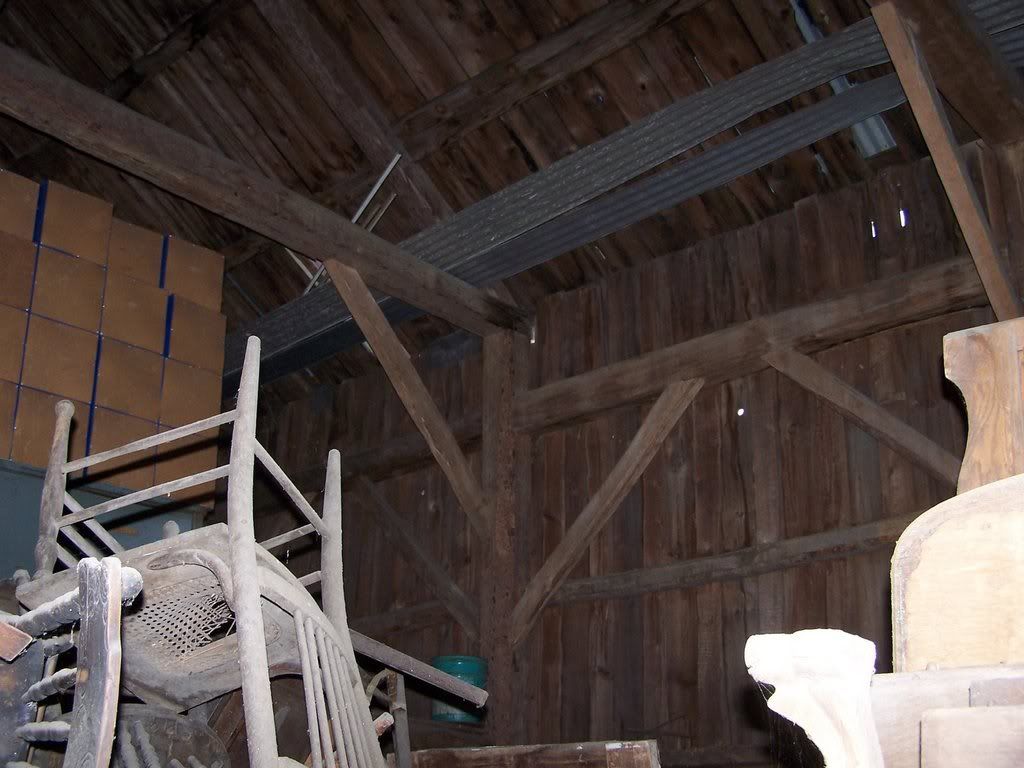 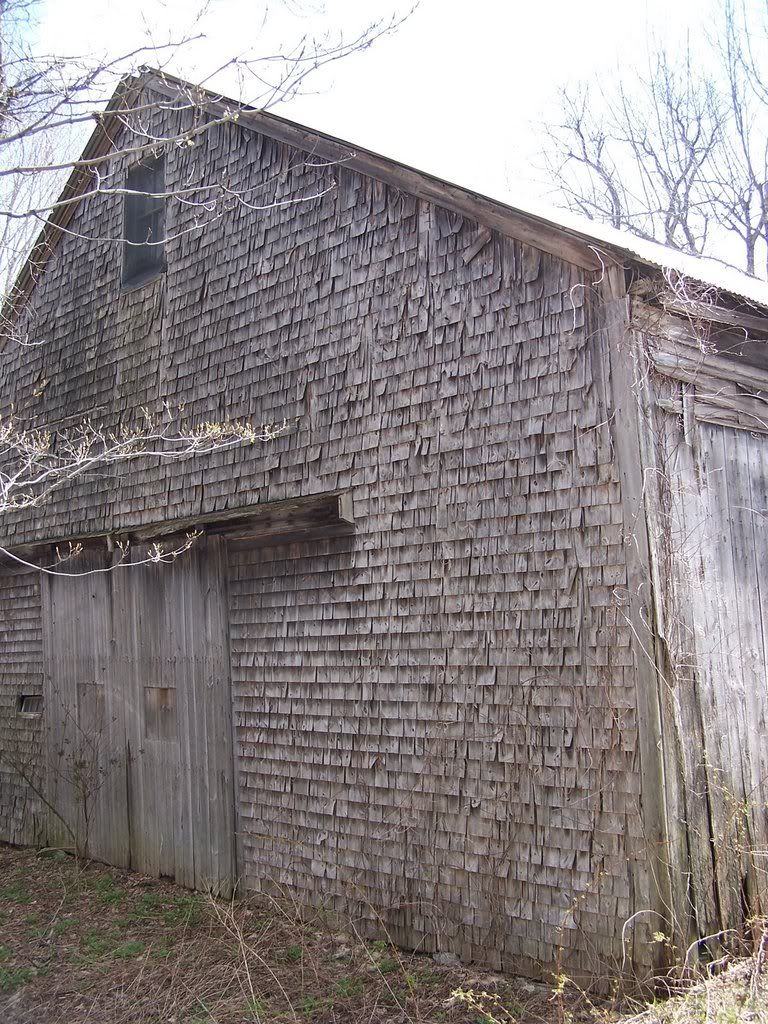 These girts are noticeably dropped—about 2’ from the top of the crossties. This barn also displayed reused timbers, though not as frequent as the first building. Vertical boarding w/ wide but thin interior battens clad the building. Saw marks were vertical and were espec. rough on the battens. 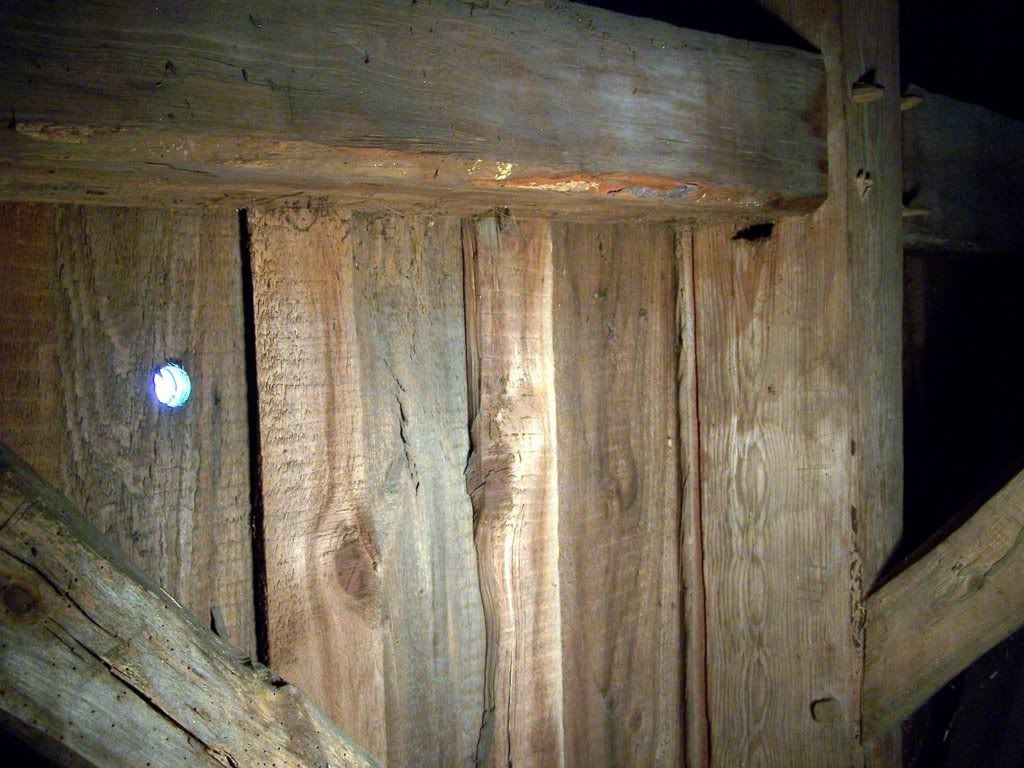 What were of interest in this barn were the mortises. All seemed to be oversized… too long for their receptive tenons. Each mortise was filled or “wedged” w/ a small block at the bottom (see photo): 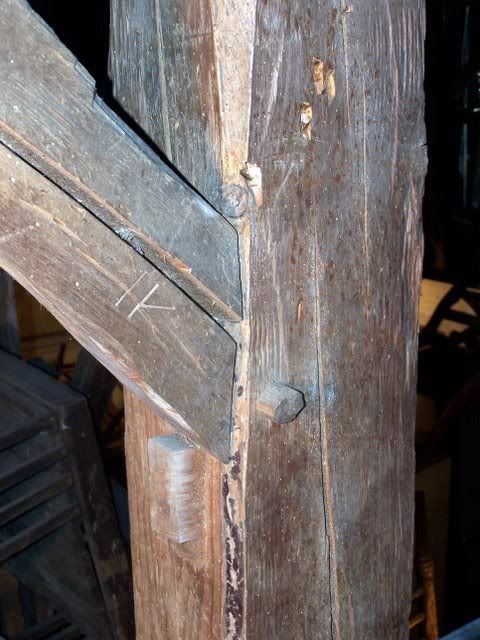 The hewing, all done and finished by the axe, was especially good on this barn, which seemed to be made from pine— a species most thought all 3 barns were made of. The last barn differed from the rest in a couple of ways: It was made of sawn timber and built via square rule. Circa 1880, the age of this CG no doubt explains the former differences. [img] http://i286.photobucket.com/albums/ll84/mainebarns/100_8837.jpg[/img] At 36 x 36, this square, gable-entry barn was comprised of 4 bents laid out on 12-foot centers. This building also lacked adequate longitudinal bracing, exhibiting the same diagonal plank-style bracing as in the first barn. But this barn appeared to have had no racking issues, past or present. Oddities in this building were full-length, hand-hewn purlins (and these 36’ long members were the only hewn material). And Jim Derby noted that despite a later construction period and circular-sawn timbers, this barn still had riven pegs holding the joinery. And we found a fail! (Attention Ken Hume!) Jim Derby posed for the camera: [img] http://i286.photobucket.com/albums/ll84/mainebarns/101_0009.jpg[/img] There were many other details in all the buildings and I hope the other members will share their thoughts and fill in the gaps for all of us. In short, the buildings kept us busy w/ questions and observations. …And it was really nice to meet other like-minded building enthusiasts. Thanks all!! Tour participants: L to R: Don Perkins, Tim Beal, Jim Rogers, Jim Derby and Will Truax [img] http://i286.photobucket.com/albums/ll84/mainebarns/101_0006.jpg[/img] [img] http://i286.photobucket.com/albums/ll84/mainebarns/101_0006-1.jpg[/img]
Don Perkins
Member, TFG
to know the trees...
|
|
|
 Re: No long top plates... Old English cary-over?
[Re: OurBarns1]
#16179
07/13/08 11:27 PM Re: No long top plates... Old English cary-over?
[Re: OurBarns1]
#16179
07/13/08 11:27 PM
|
Joined: Feb 2006
Posts: 332
Housewright

Member
|

Member
Joined: Feb 2006
Posts: 332 |
Hi Everyone, It was a fun tour. I rarely see planks used as bracing so that was very interesting to see in two of the three barns. There are endless variations in the construction details!
I just like to be nice and clear...The flail did not go with the 1880s circular sawn barn we were in. I knew I should have smiled!
The evidence of the drill holes in the foundation granite and cut nails in the second barn indicated construction after 1830, not an 18th century barn.
I will gladly help anyone who wants to set up a barn tour, any where, any time, even if I cannot attend.
Jim
The closer you look the more you see.
"Heavy timber framing is not a lost art" Fred Hodgson, 1909
|
|
|
 Re: No long top plates... Old English cary-over?
[Re: Housewright]
#16180
07/14/08 02:45 AM Re: No long top plates... Old English cary-over?
[Re: Housewright]
#16180
07/14/08 02:45 AM
|
Joined: Dec 2007
Posts: 1,882
TIMBEAL

Member
|

Member
Joined: Dec 2007
Posts: 1,882 |
Jim, there is the possibility of the barn being moved and placed on the newer stone? Is there any for sure way of knowing. Maybe Don would have some input form the fellow related to the original builder. Documents in town records? The present owner said the house across the road was moved from up the hill down next to the road and he moved it back to where it sets now, the gambrel roof house across the road was his.
I am under the impression the 2x8 bracing was an improvement too take stress off the connecting girts. In the last and newest barn the brace/strut runs from the post to the sill and has no bearing on the girts. So I am wondering if the older the barn the more likely it is to have post to girt bracing?
The first barn was built from recycled material, or some of it, suggesting a newer date along with pencil layout to help back up the theory. The 2x8 bracing would go along with the theory.
The fourth barn, the one in Bucksport, has inboard bracing/struts on all posts running from the post to the lower girt. This barn I happened to find on my way to the tour, a mysterious coincidence. It also expands the region of CG barns to the Down East area.
The tour was nice and worth the 450 mile round trip. Can it be lumped into a MTBRG barn tour, Jim? Tim
|
|
|
 Re: No long top plates... Old English cary-over?
[Re: TIMBEAL]
#16186
07/14/08 06:50 AM Re: No long top plates... Old English cary-over?
[Re: TIMBEAL]
#16186
07/14/08 06:50 AM
|
Joined: Mar 2002
Posts: 961
Ken Hume

Member
|

Member
Joined: Mar 2002
Posts: 961 |
Hi Guys,
I am impressed with your findings and envious that I was not able to attend. It seems that you are now in the process of establishing hard facts about this frame style and hopefully in due course an informed article will follow.
We need to give some consideration as to how this kind of information can be published / shared - possibly password secured Adobe Acrobat ?
Regards
Ken Hume
Looking back to see the way ahead !
|
|
|
 Re: No long top plates... Old English cary-over?
[Re: TIMBEAL]
#16191
07/14/08 10:27 PM Re: No long top plates... Old English cary-over?
[Re: TIMBEAL]
#16191
07/14/08 10:27 PM
|
Joined: Mar 2008
Posts: 570
OurBarns1
 OP
OP
Member
|
OP

Member
Joined: Mar 2008
Posts: 570 |
The first barn was built from recycled material, or some of it, suggesting a newer date along with pencil layout to help back up the theory. The 2x8 bracing would go along with the theory.
The fourth barn, the one in Bucksport, has inboard bracing/struts on all posts running from the post to the lower girt. This barn I happened to find on my way to the tour, a mysterious coincidence. It also expands the region of CG barns to the Down East area.
The tour was nice and worth the 450 mile round trip. Can it be lumped into a MTBRG barn tour, Jim? Tim Guys: Tim's comments got me to thinking... Maybe the first barn (w/ brick house) is newer than we'd thought. Maybe it wasn't scribed: I don't remember seeing any marriage marks. And you say the pencil layout is curious... and remember that one housing on a post? Could it be this barn was built from hewn timber from a previous building? And it was reconfigured via square rule??? I'm also remembering the wall w/ the sawn posts... which I'd assumed were replacements. ???? Or do you guys remember seeing obvious scribed characteristics ??? We just don't know about this stuff! The Bucksport find was great timing, Tim!
Don Perkins
Member, TFG
to know the trees...
|
|
|
 Re: No long top plates... Old English cary-over?
[Re: OurBarns1]
#16192
07/14/08 10:30 PM Re: No long top plates... Old English cary-over?
[Re: OurBarns1]
#16192
07/14/08 10:30 PM
|
Joined: Mar 2008
Posts: 570
OurBarns1
 OP
OP
Member
|
OP

Member
Joined: Mar 2008
Posts: 570 |
Damn it...(hello edit function!) I'm just remembering too the fact that it's odd to have such a large barn in the middle of town... I think that barn was moved there at some point.
Writing an article for the paper is going to be a challenge w/ all this unknown stuff.
Don Perkins
Member, TFG
to know the trees...
|
|
|
 Re: No long top plates... Old English cary-over?
[Re: OurBarns1]
#16193
07/14/08 11:08 PM Re: No long top plates... Old English cary-over?
[Re: OurBarns1]
#16193
07/14/08 11:08 PM
|
Joined: Dec 2007
Posts: 1,882
TIMBEAL

Member
|

Member
Joined: Dec 2007
Posts: 1,882 |
Don, I was hoping for a response on that. I sure someone will get to it. The yellow, in town, first barn was scribed. The odd housing was just that, odd, I see them in buildings up here repeatedly and it makes me wonder.
Do you remember the orientation of the first and second barns? The second had and needed more work on one side, I'm wondering if it's the same side as the first which had all the post replaced.
As a side I am going to look at a side entry English barn I have seen only in passing, a fellow called wanting to have it looked at, it needs fixing. And it's local. Tim
|
|
|
 Re: No long top plates... Old English cary-over?
[Re: TIMBEAL]
#16194
07/15/08 12:23 AM Re: No long top plates... Old English cary-over?
[Re: TIMBEAL]
#16194
07/15/08 12:23 AM
|
Joined: Mar 2008
Posts: 570
OurBarns1
 OP
OP
Member
|
OP

Member
Joined: Mar 2008
Posts: 570 |
Tim:
OK, if that first barn was indeed scribed, what was all the pencil about and where were the marriage marks? I see what you mean on that odd housing. I remember that post w/ the housing was 9 x 9, while the post on the opposite was 7 1/2...
Orientation... you mean referencing, right? The rooflines of both barns share an east/west axis. According to my notes and recordings, referencing on the first barn faced east (looking toward the rear of the barn). It was just the opposite on the second one (west).
I'm not quite sure what you mean about the replaced sides: the first had the sawn posts on the north side. The north side of the second barn faced the road. That 2nd barn needs help on both north and south. The owner replaced the sheathing on the south side.
Don Perkins
Member, TFG
to know the trees...
|
|
|
 Re: No long top plates... Old English cary-over?
[Re: OurBarns1]
#16195
07/15/08 01:42 AM Re: No long top plates... Old English cary-over?
[Re: OurBarns1]
#16195
07/15/08 01:42 AM
|
Joined: May 2002
Posts: 447
Will Truax

Member
|

Member
Joined: May 2002
Posts: 447 |
The tour was worth the ride, new friends and old, and saw some unexpected stuff…
Which should really not be the desired expectation of studying vernacular buildings, the exploration of the every day is of as much, or more value.
Have to dissent on the plausibility of that first barn being SR’d – There was but the one housing in the frame. I’ve seen this on occasion before – one odd housing – it may have been a way of dealing with tearout or wane – in scribe you’re are free to deal little problems in a variety of ways - - I’ve sometimes wondered if these out of place housings might not have been the genesis, the idea, that spawned SR, a little seemingly mundane action, that simply got some clever carpenter thinking.
And there were marks identifying address, not the typical chiseled numbers (nor marriage marks, which bridge joinery and mark both pieces at once, something I’ve seen but a handful of times) but cursive handwriting in pencil. Which stands to reason with the pencil layout.
I don’t see it (pencil) much in frames that early, but the first domestic production of pencils began in 1812 in Concord Mass, in response to the English blockade, replacing a void in the market and an obviously preexisting demand – So it does fit the construction date.
The out of the ordinarily large village barn fits the owners pattern, a well appointed large brick house, he was making a statement and probably expecting, he was leaving a legacy.
I for one, think he did both and more, and am glad of it !
|
|
|
|
|