|
 Re: No long top plates... Old English cary-over?
[Re: Housewright]
#16253
07/19/08 09:26 PM Re: No long top plates... Old English cary-over?
[Re: Housewright]
#16253
07/19/08 09:26 PM
|
Joined: Mar 2008
Posts: 570
OurBarns1
 OP
OP
Member
|
OP

Member
Joined: Mar 2008
Posts: 570 |
One thing I have finally realized is these cg barns with common purlins essentially have NO PLATES!They are possibly the only building types in the world without plates?
Jim
Housewright: The no plates thing is why I came here in the first place. It really flies in the face of things for sure. Will told me he thinks that I'll start seeing more and more of these CGs here as I look around-- and I think he's right. I've been perusing old photos and noticed a few more of the barns I was in here last winter are CG typology. I guess I didn't really notice it until I first went to visit the second barn we toured... those girts are really dropped. This made me realize the whole thing. And because the roof decking in that barn is supported by purlins on the outside of the building, it was especially odd... from inside I was like, "where are the plates!" With most CG buildings-- newer ones, like the last barn we toured-- there is just a teeny "plate" at the eave that's visible from the inside. But these "plates" are really just nailers for the boarding/ roof deck... they don't connect the building or really stiffen the frame. BUT you can see them and I think they register subconsciously as "plates." But they're just nailers, you know? This is really neat stuff. (the closer you look the more you see, for sure!!!) It's interesting that Tim is starting to "see" more CG buildings in his area. This could be that he's now paying close attention to the "plate" region. I think we all have to come to some kind of definition on what a CG building really is. I tried this a page or two back. I think a CG has a top girt as principal bent connector, and IF it has plates, they must be clearly interrupted... wholly between the crossties. What do you think a CG is?
Don Perkins
Member, TFG
to know the trees...
|
|
|
 Re: No long top plates... Old English cary-over?
[Re: OurBarns1]
#16258
07/21/08 08:39 PM Re: No long top plates... Old English cary-over?
[Re: OurBarns1]
#16258
07/21/08 08:39 PM
|
Joined: Mar 2008
Posts: 570
OurBarns1
 OP
OP
Member
|
OP

Member
Joined: Mar 2008
Posts: 570 |
Guys:
Jan Lewandoski gave me the all clear to post this. His comments are in response to my query on CGs and the Vermont barn census.
Funny, but even he can only speculate about the origins of this typology.
Dear Don,
These barns are common in northern Vermont and perhaps elsewhere as well. Sometimes I refer to them as having an interrupted plate, or a segmental plate, but in truth they are connecting girts since rafters rarely , though sometimes , land on them. A flying or eaves purlin is a necessary accompaniment and that may carry rafters in between the principal rafters that tenon into the tie beams crossing the post heads. I date most of them 1840-1880. It perhaps makes assembly easier since it is just a question of connecting bents, no pulling up long scarfed plates. Maybe that is the origin, the tendency to build barns longer than available plate stock (40-50 ft.) and a suspicion of scarfs or trying to avoid the complex joinery and erection.
Unfortunately the barn census is necessarily being done by volunteers who will have various abilities to interpret arcane framing details. However, I have suggested that each surveyor take a photo of the top of a wall post, and examining these can give us this answer.
Jan
Don Perkins
Member, TFG
to know the trees...
|
|
|
 Re: No long top plates... Old English cary-over?
[Re: OurBarns1]
#16274
07/23/08 01:51 AM Re: No long top plates... Old English cary-over?
[Re: OurBarns1]
#16274
07/23/08 01:51 AM
|
Joined: Dec 2007
Posts: 1,882
TIMBEAL

Member
|

Member
Joined: Dec 2007
Posts: 1,882 |
A yurt doesn't have a top plates. They are of this world. Does that count?
I also wonder about the stone post on the second barn, the bore holes seemed very uniform, no lichen and quite clean, could they have been added in the near past?
Jim, you could be right on the moving of the barn. I wonder if it was part of the house across the road, the owners house. As I repeat myself, it was very near the road at one time, placing it closer to the barn. Just thoughts hanging out in the back of my mind. Tim
|
|
|
 Re: No long top plates... Old English cary-over?
[Re: TIMBEAL]
#16526
08/12/08 04:49 PM Re: No long top plates... Old English cary-over?
[Re: TIMBEAL]
#16526
08/12/08 04:49 PM
|
Joined: Mar 2008
Posts: 570
OurBarns1
 OP
OP
Member
|
OP

Member
Joined: Mar 2008
Posts: 570 |
VARIATION ON A THEMEGuys: I was in this CG barn last weekend... I'm beginning to believe in Will's assertion that I'd start finding more of these frames. It's time to change some thinking-- CGs are not as rare here as I'd once imagined. (In fact, I find it hard to believe more of the TFG community hasn't seen these CG frames). This big old Victorian barn is a CG but it has common rafters... AND purlins! Don't you love it when there's a date on it! 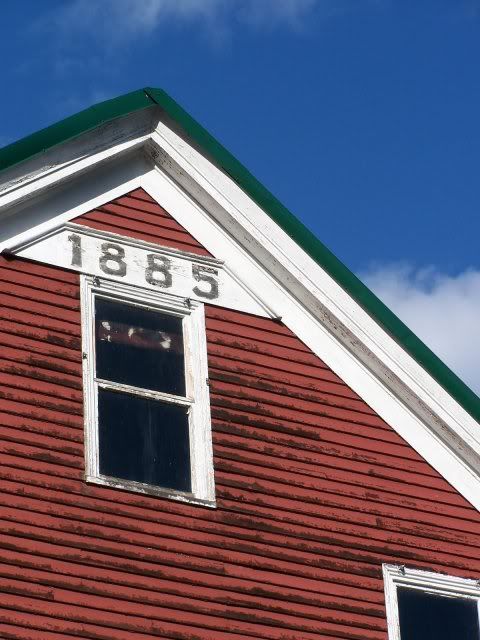 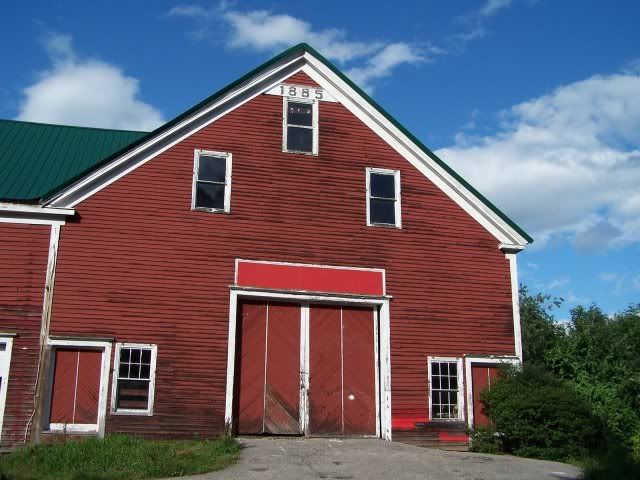 A big ell addition was added to the main barn at some point A big ell addition was added to the main barn at some point 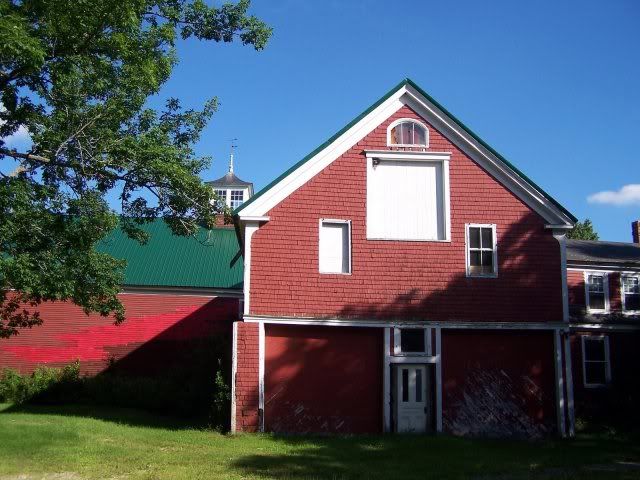 you can see the dropped connecting girts and the lack of plates you can see the dropped connecting girts and the lack of plates 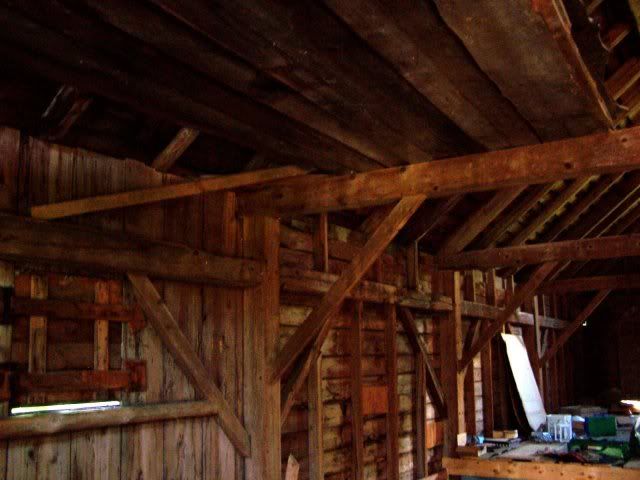 but check out the common rafters... but check out the common rafters...
and notice how they join staggered purlins at mid-span 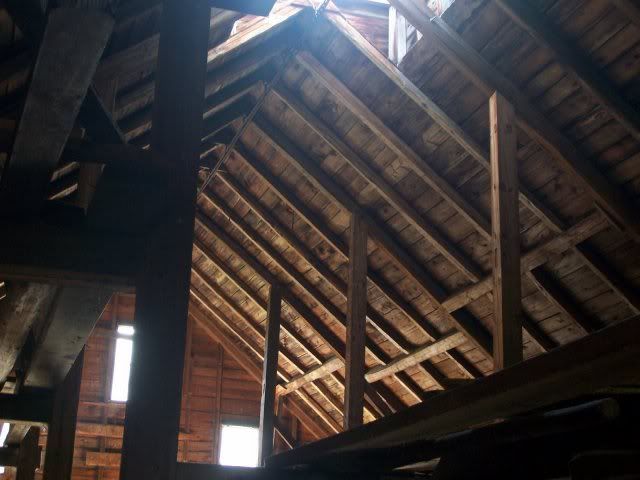 And the arcade posts that run clear to the MAJOR rafters And the arcade posts that run clear to the MAJOR rafters 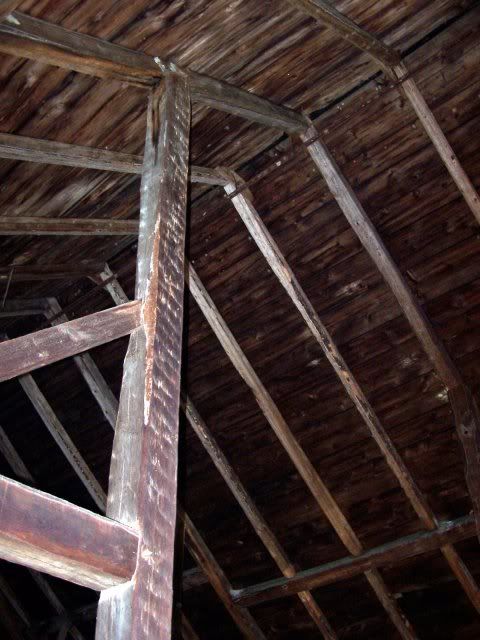 Remember how we were discussing CG frames w/ common rafter roof framing?... how it is seldom seen due to the fact common purlins being the obvious / default way to go? Well look how they supported the common rafters at the eave 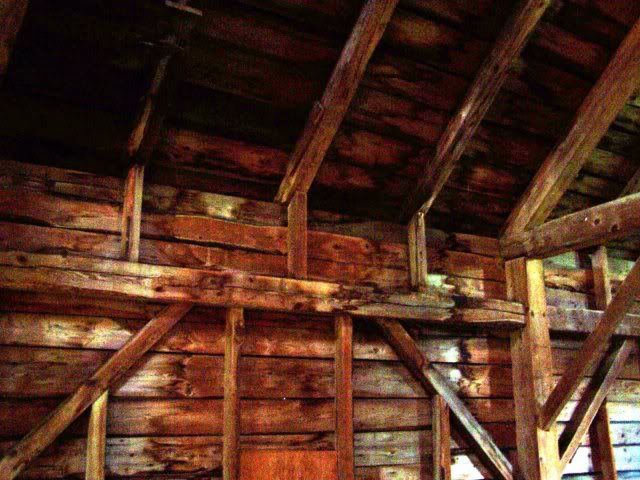 This is the first CG I've seen w/ common rafters as well as horizontal boarding roof and walls... But the barn has vertical boarding on one wall. Notice how it changes at this post: 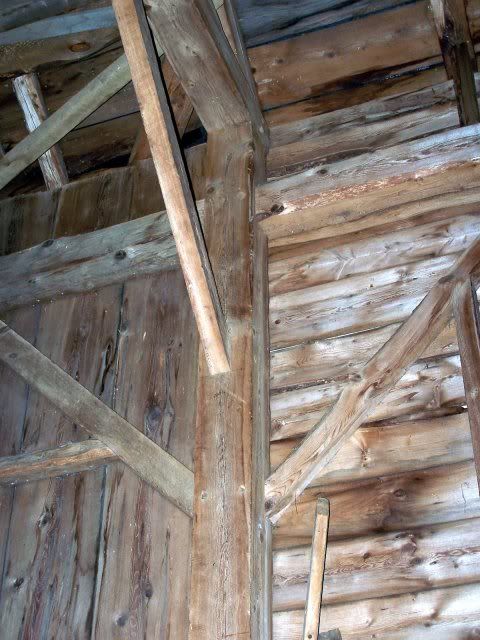 As usual, there was alot to see. I had to share w/ folks, esp. those on our CG tour last month... The frame was a mix of hewn and sawn stock. Not much history is known about the place, but the new owners living there said the barn was moved there from another location. Has anyone seen this roof framing before? The mix of major staggered purlins w/ common rafters?
Don Perkins
Member, TFG
to know the trees...
|
|
|
 Re: No long top plates... Old English cary-over?
[Re: OurBarns1]
#16527
08/12/08 06:25 PM Re: No long top plates... Old English cary-over?
[Re: OurBarns1]
#16527
08/12/08 06:25 PM
|
Joined: Mar 2002
Posts: 961
Ken Hume

Member
|

Member
Joined: Mar 2002
Posts: 961 |
Hi Don,
This is very interesting and yes this practice is par for the course in downtown Farnham, Surrey on timber framed or timber roofed houses circa 1650. Farnham is the home of the Westminster Hall hammer beam roof framing yard. What I have noticed about this type of roof is that oft times only the lower common rafter is pegged top and bottom with the upper section being simply morticed into place but not pegged. I have yet to figure out in my mind why this is done but I have seen this on many separate occasions and it is unlikely to be an accident.
I like the little ashlar struts between the flying plate and the connecting girt - very medieval.
Regards
Ken Hume
Regards
Ken Hume
Looking back to see the way ahead !
|
|
|
 Re: No long top plates... Old English cary-over?
[Re: Ken Hume]
#16534
08/13/08 02:12 AM Re: No long top plates... Old English cary-over?
[Re: Ken Hume]
#16534
08/13/08 02:12 AM
|
Joined: Mar 2008
Posts: 570
OurBarns1
 OP
OP
Member
|
OP

Member
Joined: Mar 2008
Posts: 570 |
Hi Ken:
Ashlar Struts. Now there's one for the glossary!
Neat that this staggered purlin and common rafter combination goes back a ways. As a little side note, I finally bought Richard Harris' little book "Discovering Timber-Framed Buildings" and found this staggered purlin style on pg 64.
The pegging of the common rafters is a detail I missed when I visited, but there is no ridge beam in this barn anyway (and neither is there in Harris' diagram about this framing) so that's interesting.
I've been thinking about those little "Ashlar Struts"... I think they were added as nailers when the horizontal boarding was attached. The barn wall w/ the older vertical boarding is lacking these little struts, so not sure if they're in place to support the rafters. But then again, vertical boarding does support the flying plates to an extent...
Harris' book makes me want to see the old frames in your country.
Don Perkins
Member, TFG
to know the trees...
|
|
|
 Re: No long top plates... Old English cary-over?
[Re: OurBarns1]
#16543
08/13/08 10:44 PM Re: No long top plates... Old English cary-over?
[Re: OurBarns1]
#16543
08/13/08 10:44 PM
|
Joined: Mar 2008
Posts: 570
OurBarns1
 OP
OP
Member
|
OP

Member
Joined: Mar 2008
Posts: 570 |
Well I'll be damned. Ashlar is already in the glossary!
what next?!
Don Perkins
Member, TFG
to know the trees...
|
|
|
 Re: No long top plates... Old English cary-over?
[Re: TIMBEAL]
#16599
08/18/08 11:48 PM Re: No long top plates... Old English cary-over?
[Re: TIMBEAL]
#16599
08/18/08 11:48 PM
|
Joined: Feb 2006
Posts: 718
Dave Shepard

Member
|

Member
Joined: Feb 2006
Posts: 718 |
I finally got a look into a little barn I've been passing for 30 years. It sits alongside Rt 22 in Canaan NY, and it never really grabbed my attention. I guess I was used to "seeing" it, so I never really looked at it. It turns out is is a CG barn, unlike any barn I've seen around here. It has common rafters going to connnecting girts. There is a large summer beam on either side of the main aisle, with another smaller beam about two feet underneath. There is a very long, 7'+, passing brace that goes from the post to the summer. There are marriage marks at the brace joints. It is a typical English three bent. There is a small bay, ~10' on the north side, the main bay is ~12', and the south bay is ~14'. Rafters are hewn on four sides and about 6" sqaure, and approximately 4' on center. I have permission to take photos, and will try to get back over there this week.
Dave
Member, Timber Framers Guild
|
|
|
 Re: No long top plates... Old English cary-over?
[Re: Dave Shepard]
#16600
08/18/08 11:50 PM Re: No long top plates... Old English cary-over?
[Re: Dave Shepard]
#16600
08/18/08 11:50 PM
|
Joined: Feb 2006
Posts: 718
Dave Shepard

Member
|

Member
Joined: Feb 2006
Posts: 718 |
edit, I was trying to say it was a classic three bay barn, not three bent. It is a four bent barn.
I also am not sure I am correct in saying it is a common rafter barn, as one rafter over each bent is joined in to the summer beam.
DanG edit button.
Dave
Member, Timber Framers Guild
|
|
|
 Re: No long top plates... Old English cary-over?
[Re: Dave Shepard]
#16606
08/19/08 06:24 AM Re: No long top plates... Old English cary-over?
[Re: Dave Shepard]
#16606
08/19/08 06:24 AM
|
Joined: Mar 2002
Posts: 961
Ken Hume

Member
|

Member
Joined: Mar 2002
Posts: 961 |
Hi Dave,
I am having some difficulty following your description. Your use of the term summerbeam might be incorrect. Can I suggest that you consult the timber framing glossary.
Your mention of passing braces has caught my attention and I would appreciate if you could photograph this feature upon your return to the barn. A passing brace rises from the lower section of a main post, passing over the mid rail where it is lapped eventually being morticed into the underside of the wall plate or in this case a connecting girt. As discussed previously connecting girt barns with common rafters do not really go together unless the barn is also equipped with another "flying" plate outside of the plane of the long wall and in the plane of the roof so it would be important to get photo shots of this design aspect as well please.
Regards
Ken Hume
Looking back to see the way ahead !
|
|
|
|
|