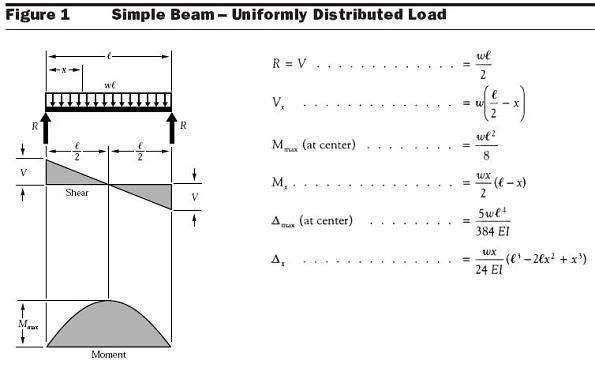First,I think you'll find that pitch inadequate
I'd check into LVL's (laminated veneer lumber, ~plywood beams) if cost is an issue. Typically they are less expensive than glulam or steel. The building supply contractors desk will have sizing software for them.
It sounds as though this would be trussed rafter construction, rafters and a ceiling joist spliced over a kingpost arrangement for a 30' clearspan. I'll walk thru it that way at any rate. Back to the rafters, at low pitches the horizontal thrust becomes tremendous as the rafters try to snap through. The ceiling joists must restrain this force. That is another topic but must be considered carefully.
The tributary area would be half the 30' (15' bears on the beam, 15' bears on the back wall), times 25' (the beam's span)=375 square feet of roof bearing on the beam. Assuming very, very light loading of 10 pounds per square foot I'll call the load 3750 pounds uniformly distributed along the length of this simple span.
There is a pamphlet of beam formulas for various conditons here;
http://www.awc.org/Publications/download.htmlScroll down that page and pick up DA-6 and the 2005 Supplement-Design Values for Wood Construction

Maximum bending moment is in the center of the beam (notice the graph)
Mmax=wl^2/8
the w is load per inch of beam, 3750 lbs/300" span=12.5 lbs per inch uniformly bearing on the beam.
Mmax=(12.5*300*300)/8
Mmax=140625 inch lbs
Bamalama is full of fine southern yellow pine. Looking it up as a solid sawn beam in table 4D in the supplement it has an allowable base Fb (extreme fiberstress in bending) value in #2 grade of 850 psi.I'm going to bump that 15% for roof use so Fb 978 psi.
required section modulus=140625/978=143.788"^3
looking that up in the front of the supplement (We can trial and error it the hard way,bd^2/6, I'm being lazy and will look it up)6x14 works as does an 8x12 and a 10x10 is so close I'd consider it. Deeper is stiffer...
...extreme fiber. That doesn't mean it participates in extreme sports or is under extreme stress. The extreme fiber is the one furthest from the neutral axis of the beam, in this case the extreme bottommost sliver of wood, the one that would first tear in the middle bottom of the beam under bending stress. That fiber is allowed to safely withstand 978 pounds per square inch of stress.
You still need to check horizontal shear, V and deflection the formulas for these are in the pic.