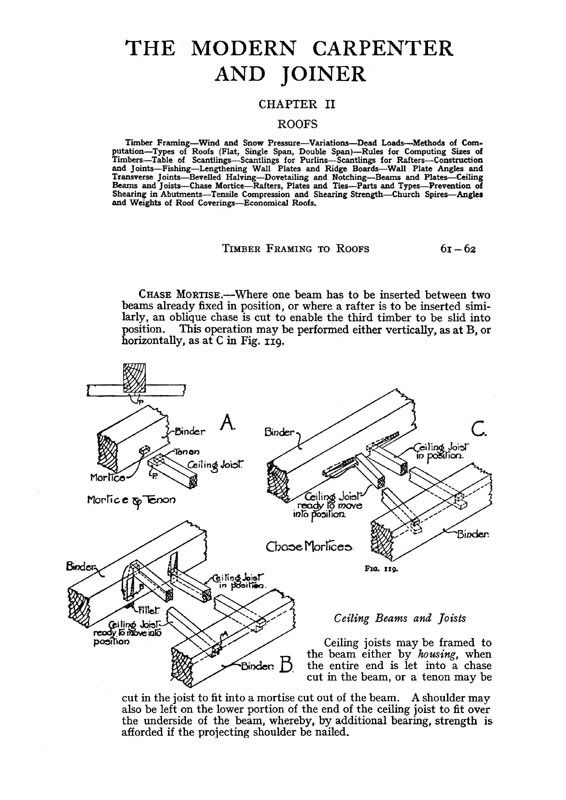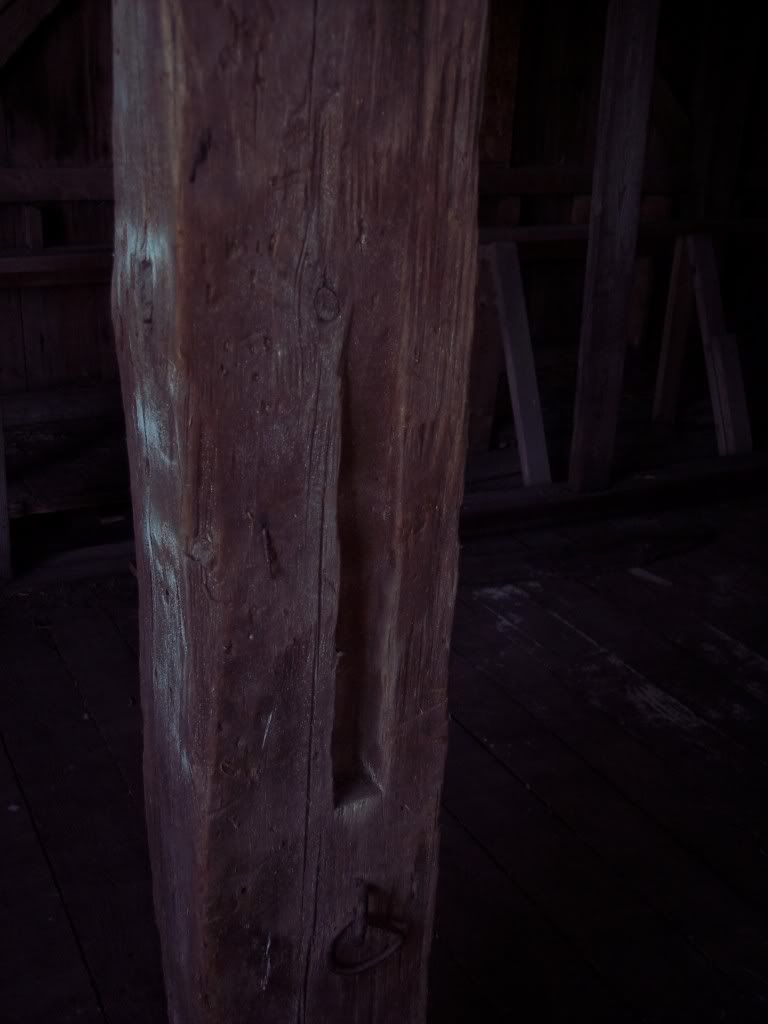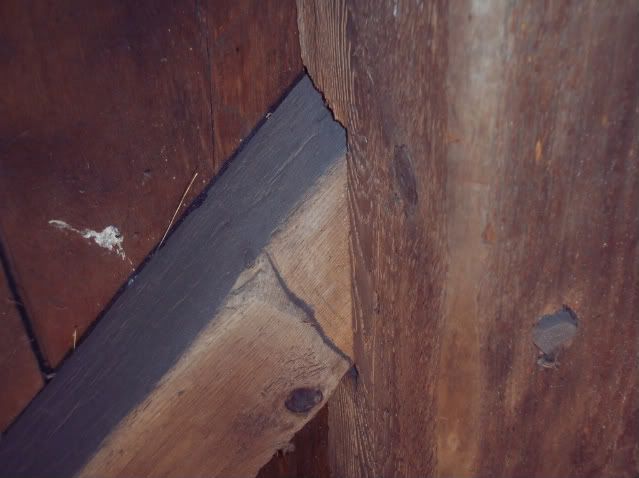|
 Spine beam
#17049
10/11/08 12:38 AM Spine beam
#17049
10/11/08 12:38 AM
|
Joined: Feb 2006
Posts: 332
Housewright
 OP
OP
Member
|
OP

Member
Joined: Feb 2006
Posts: 332 |
Does anyone know of a written definition for the words "spine beam" I see spine beam used but I cannot tell just what it is.
Jim
The closer you look the more you see.
"Heavy timber framing is not a lost art" Fred Hodgson, 1909
|
|
|
 Re: Spine beam
[Re: Housewright]
#17051
10/11/08 06:56 AM Re: Spine beam
[Re: Housewright]
#17051
10/11/08 06:56 AM
|
Joined: Mar 2002
Posts: 961
Ken Hume

Member
|

Member
Joined: Mar 2002
Posts: 961 |
Hi Jim,
This term is generally used to describe a large beam that is aligned lengthwise along the centre of a building which either supports or provides housings to accomodate transverse floor joists. The US equivalent would be summer beam. Spine beams have oft times been inserted later than the construction of the original frame and as such they might simply rest upon or be notch lapped over a cross beam at a convenient support point e.g. next to a prick post. These are commonly seen in floored over open halls.
Regards
Ken Hume
Looking back to see the way ahead !
|
|
|
 Re: Spine beam
[Re: Ken Hume]
#17110
10/22/08 02:01 AM Re: Spine beam
[Re: Ken Hume]
#17110
10/22/08 02:01 AM
|
Joined: Feb 2006
Posts: 332
Housewright
 OP
OP
Member
|
OP

Member
Joined: Feb 2006
Posts: 332 |
Hi Ken;
Thank you very much. I have seen houses with a beam running down the length (not the center since the rooms are usually larger on the front side of the houses here) supporting the floor joists/tie beams. When I inquired with experts here they were identified as both a spine beam and a bressummer so I was uncertain. I have been looking at the meanings of words lately and could not find "spine beam" but spine in general relates to the ridge of the building. Also, summer comes from sumpter (pack horse) meaning any beam which carrys a "heavy burden". Your reply seems to be right on the money, either name could apply!
Jim
The closer you look the more you see.
"Heavy timber framing is not a lost art" Fred Hodgson, 1909
|
|
|
 Re: Spine beam
[Re: Housewright]
#17112
10/22/08 06:57 AM Re: Spine beam
[Re: Housewright]
#17112
10/22/08 06:57 AM
|
Joined: Mar 2002
Posts: 961
Ken Hume

Member
|

Member
Joined: Mar 2002
Posts: 961 |
Hi Jim,
The term bressumer generally applies to a beam carrying the load from a wall above - typically this might describe the beam supporting a projecting jetty wall. I have not seen "spine" used in relation to ridge pieces and the pack horse connection with "sumpter" is a new one for me. A lot of our English terms are derived from the French or maybe more correctly The Normans who use "sommier" insteads of bressumer.
The main room above the parlour in past times was referred to as the "solar" and this term might be derived from the French term "solive" meaning floor joist or "sol" meaning plank i.e. a floored upper chamber.
The linkage of words and their present day usage can be somewhat tenous and difficult to prove with any certainty. Yesterday I was discussing the term "pulley mortice" with some colleagues which provided some surprising results.
Regards
Ken Hume
Looking back to see the way ahead !
|
|
|
 Re: Spine beam
[Re: Ken Hume]
#17116
10/22/08 02:03 PM Re: Spine beam
[Re: Ken Hume]
#17116
10/22/08 02:03 PM
|
Joined: Mar 2002
Posts: 1,687
Jim Rogers

Member
|

Member
Joined: Mar 2002
Posts: 1,687 |
Ok, Ken now you've done it....
What's a "pulley mortise"...?
Whatever you do, have fun doing it!
|
|
|
 Re: Spine beam
[Re: Jim Rogers]
#17122
10/22/08 08:19 PM Re: Spine beam
[Re: Jim Rogers]
#17122
10/22/08 08:19 PM
|
Joined: Mar 2008
Posts: 570
OurBarns1

Member
|

Member
Joined: Mar 2008
Posts: 570 |
maybe an "empty" mortise... empty except for a peg in the middle... I've seen these in old frames. Maybe they could have threaded a rope through for some sort of lift ???
completely guessing.
Don Perkins
Member, TFG
to know the trees...
|
|
|
 Re: Spine beam
[Re: OurBarns1]
#17133
10/23/08 10:26 AM Re: Spine beam
[Re: OurBarns1]
#17133
10/23/08 10:26 AM
|
Joined: Mar 2002
Posts: 961
Ken Hume

Member
|

Member
Joined: Mar 2002
Posts: 961 |
Hi Don,
You might well have just put your finger on the answer but not quite in the way that you imagined. You now need to apply some "lateral" thinking.
Any more ideas before all is revealed ?
Regards
Ken Hume
Looking back to see the way ahead !
|
|
|
 Re: Spine beam
[Re: Ken Hume]
#17143
10/23/08 08:08 PM Re: Spine beam
[Re: Ken Hume]
#17143
10/23/08 08:08 PM
|
Joined: Mar 2008
Posts: 570
OurBarns1

Member
|

Member
Joined: Mar 2008
Posts: 570 |
wow, now I'm intriqued. But not quite figuring out the "lateral" clue...  ?? ?? ??
Don Perkins
Member, TFG
to know the trees...
|
|
|
 Re: Spine beam
[Re: OurBarns1]
#17156
10/24/08 01:11 PM Re: Spine beam
[Re: OurBarns1]
#17156
10/24/08 01:11 PM
|
Joined: Apr 2002
Posts: 895
daiku

Member
|

Member
Joined: Apr 2002
Posts: 895 |
Perhaps used during raising to pull bents or walls together?
--
Clark Bremer
Minneapolis
Proud Member of the TFG
|
|
|
 Re: Spine beam
[Re: daiku]
#17167
10/24/08 06:30 PM Re: Spine beam
[Re: daiku]
#17167
10/24/08 06:30 PM
|
Joined: Mar 2002
Posts: 961
Ken Hume

Member
|

Member
Joined: Mar 2002
Posts: 961 |
Hi Clark,
"Pull together" - you guys are getting very hot !
Regards
Ken Hume
Looking back to see the way ahead !
|
|
|
 Re: Spine beam
[Re: Ken Hume]
#17171
10/25/08 12:13 AM Re: Spine beam
[Re: Ken Hume]
#17171
10/25/08 12:13 AM
|
Joined: Mar 2002
Posts: 1,198
northern hewer

Member
|

Member
Joined: Mar 2002
Posts: 1,198 |
HI everyone, I would like to take a stab at this unusual term
I expect that if this mortise was located in a lower timber of a barn door opening it might have been used to secure a pulley arrangement that would have been used during the haying harvest or for other chores that needed to secure and redirect a rope used for hoisting produce into an upper loft area.
It may also have been used in mills as an ideal anchoring system for hoisting goods of all kinds.
It may have been placed right above a strategic location where periodic hoisting was needed and therefore a permanent tethering point was needed such as over a waterwheel pit or the log entrance into a muley mill saw entranceway.
NH
|
|
|
 Re: Spine beam
[Re: northern hewer]
#17174
10/25/08 02:27 AM Re: Spine beam
[Re: northern hewer]
#17174
10/25/08 02:27 AM
|
Joined: Jul 2008
Posts: 191
collarandhames

Member
|

Member
Joined: Jul 2008
Posts: 191 |
Northern,
Can you furnish a link or picture for us newbies?
|
|
|
 Re: Spine beam
[Re: Ken Hume]
#17194
10/27/08 08:59 PM Re: Spine beam
[Re: Ken Hume]
#17194
10/27/08 08:59 PM
|
Joined: Mar 2008
Posts: 570
OurBarns1

Member
|

Member
Joined: Mar 2008
Posts: 570 |
OK, sounds like frame raising, but perhaps not "bents"... maybe longitudinal sections? ...to assist in crosstie fitting? (Right before they drawbored?)
Do you have a picture for us, Ken?
Don Perkins
Member, TFG
to know the trees...
|
|
|
 Re: Spine beam
[Re: OurBarns1]
#17208
10/28/08 08:35 AM Re: Spine beam
[Re: OurBarns1]
#17208
10/28/08 08:35 AM
|
Joined: Mar 2002
Posts: 961
Ken Hume

Member
|

Member
Joined: Mar 2002
Posts: 961 |
Hi,
The use of the term "pulley mortice" must be one of the earliest defined terms in carpentry having first appeared in Francis Price's book - The British Carpenter or a Treatise on Carpentry (1st edition 1733). In that book he provides an illustration of a floor in which every fourth floor joist is made deeper than the rest so that they can be used to hold in place short ceiling joists between them. Because the short ceiling joists are put into place after the main joists have already been fixed this requires that their short stub tenons are inserted and then swung into "pulley mortices" - a short radial slot that deepens so that the tenon takes up a final resting position that is more or less as per a normal mortice.
To confuse matters the term "pulley mortice" was later changed to "chase mortice" and so by 1850 James Newlands employs both terms as meaning the same in his Carpenter's Assistant.
In "The Modern Carpenter and Joiner" by Harry Newbold (Ed.) [undated but probably about 1910] he employs the term "chase mortice" for the same arrangement that Price uses for "pulley mortice" and certainly his sketches appear to match the description that Price gives for "pulley mortice".
In "English Historic Carpentry" Cecil Hewett (1980) also makes reference to this type of mortice as being a "chase mortice".
It seems therefore that there is a well established history of use of the terms "pulley mortice" or later equivalent "chase mortice" to describe short radial slots made to accomodate and fix ceiling joists.
Unfortunately, to make term definition more difficult, it has been noted that sometimes long continuous slots have been used in the sides of tie beams that were inserted specifically to hold up new ceilings (in order to cover over what was previously known to be an open roof) and a slightly different technique is employed where a long continuous slot or chase is made in the lower sides(s) of inserted tie beams and then these are used to both to house and hold up the ceiling joists. This "slot", "chase" or "open" mortice technique was employed by carpenters in the pre Price era i.e. before 1733 and as such there does not as yet appear to be a generally accepted definition for this approach to carpentry but one thing does appear to be clear and that is that the term "pulley mortice" refers to a series of interrupted radial mortices and therefore it does not apply to a continuous slot or chase.
Some New England equivalents to these continuous slots can be found on the undersides of gable end tie beams or overhung wallplates with these slots or rebates being used to secure the ends of applied vertical cladding. Does this slot have a defined term ?
I shall circulate a copy of Harry Newbold's illustration separately to interested parties and maybe Jim Rogers would be so kind as to make a follow up post of same so that all can see and understand what is otherwise a very "wordy" post.
Regards
Ken Hume
Looking back to see the way ahead !
|
|
|
 Re: Spine beam
[Re: Ken Hume]
#17222
10/28/08 10:55 PM Re: Spine beam
[Re: Ken Hume]
#17222
10/28/08 10:55 PM
|
Joined: Mar 2002
Posts: 1,687
Jim Rogers

Member
|

Member
Joined: Mar 2002
Posts: 1,687 |
Here is what Ken wanted to show: 
Whatever you do, have fun doing it!
|
|
|
 Re: Spine beam
[Re: Jim Rogers]
#17228
10/29/08 12:36 AM Re: Spine beam
[Re: Jim Rogers]
#17228
10/29/08 12:36 AM
|
Joined: Feb 2006
Posts: 332
Housewright
 OP
OP
Member
|
OP

Member
Joined: Feb 2006
Posts: 332 |
I find the variation in the meaning and spelling of these terms very interesting. My favorite dictionary (The Encycloaedic Dictionary, Boston, 1896) gives the definition of a 'pully-mortice=chace-mortice". Note the spellings.It defines the mortise under "chase-mortice" and "chace=chase".
Thanks for the spine beam info.
How about that summertree!
Jim
The closer you look the more you see.
"Heavy timber framing is not a lost art" Fred Hodgson, 1909
|
|
|
 Re: Spine beam
[Re: Housewright]
#17233
10/29/08 07:00 AM Re: Spine beam
[Re: Housewright]
#17233
10/29/08 07:00 AM
|
Joined: Mar 2002
Posts: 961
Ken Hume

Member
|

Member
Joined: Mar 2002
Posts: 961 |
Hi Jim x 2,
Thanks for the illustration post and the additional terminology reference. Its interesting that the American term lines up with the UK term during victorian times.
Re summer tree - I previous took a stab at answering this - was there something else that I missed ? The term "tree" is oft times used in milling circles e.g. crown tree, cross trees, etc.
Regards
Ken Hume
Looking back to see the way ahead !
|
|
|
 Re: Spine beam
[Re: Ken Hume]
#17248
10/30/08 08:29 PM Re: Spine beam
[Re: Ken Hume]
#17248
10/30/08 08:29 PM
|
Joined: Mar 2008
Posts: 570
OurBarns1

Member
|

Member
Joined: Mar 2008
Posts: 570 |
Thanks for sharing Ken.
Another one for the glossary (I see you've added it already).
I've never seen this type of mortise here in old barns. Was it used primarily in houses? And the fact that many other forum members hadn't heard of it makes me think it didn't make it over on this side of the Atlantic.
Seems like a difficult joint to cut... why not just make a "dap" or notch in the summer beam and drop the smaller members in from above? Kind of how purlins are installed. Ever seen this "Pulley joinery" in a roof?
And I don't know why, but something tells me this has roots in ship building ??
Don Perkins
Member, TFG
to know the trees...
|
|
|
 Re: Spine beam
[Re: OurBarns1]
#17249
10/30/08 10:26 PM Re: Spine beam
[Re: OurBarns1]
#17249
10/30/08 10:26 PM
|
Joined: Mar 2002
Posts: 961
Ken Hume

Member
|

Member
Joined: Mar 2002
Posts: 961 |
Hi Don,
I have not seen this type of joint on that many occasions and not yet in any barns. I understand that this was a Georgian building practice used mainly in the construction of floors in large brick built town buildings and so to this end it will probably also manifest itself in buildings in downtown Boston or any other similar east coast USA towns since they too fit the date citeria.
Regards
Ken Hume
Looking back to see the way ahead !
|
|
|
 Re: Spine beam
[Re: Ken Hume]
#17256
10/31/08 09:28 PM Re: Spine beam
[Re: Ken Hume]
#17256
10/31/08 09:28 PM
|
Joined: Mar 2008
Posts: 570
OurBarns1

Member
|

Member
Joined: Mar 2008
Posts: 570 |
I find the differences between barn joinery and house construction interesting. It appears some joints may have been common to both building practices while others were more exclusive to one or the other.
Perhaps the pulley mortise was a bit too ornate for a barn.
Or maybe a pulley mortise worked well in a house remodel when additional structural members were needed but taking apart the structure to insert them was problematic.
Don Perkins
Member, TFG
to know the trees...
|
|
|
 Re: Spine beam
[Re: OurBarns1]
#17264
11/02/08 01:23 PM Re: Spine beam
[Re: OurBarns1]
#17264
11/02/08 01:23 PM
|
Joined: May 2002
Posts: 447
Will Truax

Member
|

Member
Joined: May 2002
Posts: 447 |
Chase mortises I know, pulley and lateral threw me. I’ve come across vertical variations in barns on rare occasion –  This particular barn was plumb full of them, some at either entry to insert and easily remove a bar across the open doors, to keep the stock either in or out. The same barn, a typical NE Gable Entry, had an open chase mortise opposite a rectilinear mortise at the floor level in all the arcade posts, for the temp seasonal insertion of thresholds to aid in converting the drive bay to a threshing floor. This allowed the thresholds to be stowed away for the bulk of the year, so they didn’t get beat up and so there were no trippers. All the removable pieces had long since been lost, or more likely reused as the barns use changed over time. I kept an eye peeled as we worked on the frame for a reused piece, but never turned one up.
|
|
|
 Re: Spine beam
[Re: Will Truax]
#17270
11/02/08 09:39 PM Re: Spine beam
[Re: Will Truax]
#17270
11/02/08 09:39 PM
|
Joined: Mar 2008
Posts: 570
OurBarns1

Member
|

Member
Joined: Mar 2008
Posts: 570 |
Nice example Will.
Where was/is the barn?
Don Perkins
Member, TFG
to know the trees...
|
|
|
 Re: Spine beam
[Re: OurBarns1]
#17271
11/03/08 12:21 PM Re: Spine beam
[Re: OurBarns1]
#17271
11/03/08 12:21 PM
|
Joined: May 2002
Posts: 447
Will Truax

Member
|

Member
Joined: May 2002
Posts: 447 |
It’s a shot up the hill from the Hillsborough County Fairgrounds. I’ve spoken of this Barn before, it’s the enigma of a frame I mentioned in the “no continuous” thread, with the hewing out of place (in a town full of rivers and mills) and the braces cut with some wild out of time table saw.  I’ve seen chase morts a handful of times in other frames peppered around the state, but this is the only time I've come across braces cut in this fashion - note the slight over-penetration of the blade that cut the shoulder side cheek of the tenon - all the braces shared this - though the one pictured has one of the deeper bare faced side reductions.
|
|
|
|
|