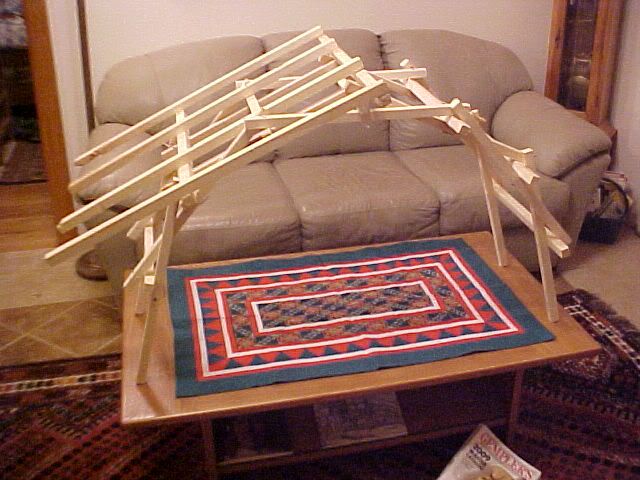|
 Re: Hand-in-Hand framing
[Re: Ken Hume]
#22002
12/09/09 02:17 PM Re: Hand-in-Hand framing
[Re: Ken Hume]
#22002
12/09/09 02:17 PM
|
Joined: Apr 2002
Posts: 895
daiku

Member
|

Member
Joined: Apr 2002
Posts: 895 |
I love empirical testing! Hope you didn't roll an ankle in your quest for the truth. CB.
--
Clark Bremer
Minneapolis
Proud Member of the TFG
|
|
|
 Re: Hand-in-Hand framing
[Re: mo]
#22015
12/11/09 03:40 AM Re: Hand-in-Hand framing
[Re: mo]
#22015
12/11/09 03:40 AM
|
Joined: May 2007
Posts: 167
toivo

Member
|

Member
Joined: May 2007
Posts: 167 |
that design would make an excellent free standing bouldering cave, for rock climbing. in fact it may. just add plywood and tnuts. thanks for the inspiration
|
|
|
 Re: Hand-in-Hand framing
[Re: toivo]
#22018
12/11/09 07:23 PM Re: Hand-in-Hand framing
[Re: toivo]
#22018
12/11/09 07:23 PM
|
Joined: Oct 2009
Posts: 73
Chuck Gailey

Member
|

Member
Joined: Oct 2009
Posts: 73 |
|
|
|
 Re: Hand-in-Hand framing
[Re: Chuck Gailey]
#22043
12/16/09 02:17 AM Re: Hand-in-Hand framing
[Re: Chuck Gailey]
#22043
12/16/09 02:17 AM
|
Joined: Jan 2007
Posts: 217
Don P

Member
|

Member
Joined: Jan 2007
Posts: 217 |
Here's another one. It started out as a model of DaVinci's temporary bridge, another hand-in-hand frame. Laying some purlins and common rafters on it and a roof wasn't too difficult. 
|
|
|
 Re: Hand-in-Hand framing
[Re: Chuck Gailey]
#22049
12/16/09 02:35 PM Re: Hand-in-Hand framing
[Re: Chuck Gailey]
#22049
12/16/09 02:35 PM
|
Joined: Oct 2009
Posts: 73
Chuck Gailey

Member
|

Member
Joined: Oct 2009
Posts: 73 |
Anyone have a good ideas about running 4" hosing for central air? The reciprocating timbers are 15" deep. This is definitely one of the challenges of a reciprocating system; no continuous joist bays within which to run utilities. Short of cutting in large holes and then supporting the weakened timber with corbels or knee braces, anyone have some suggestions? Cheers, Chuck
|
|
|
 Re: Hand-in-Hand framing
[Re: Chuck Gailey]
#22051
12/16/09 04:08 PM Re: Hand-in-Hand framing
[Re: Chuck Gailey]
#22051
12/16/09 04:08 PM
|
Joined: Jan 2008
Posts: 918
bmike

Member
|

Member
Joined: Jan 2008
Posts: 918 |
drop the timbers a bit, or raise the plate and add a 2x6 lightly framed floor atop the timbers. timber>1x T&G>2x6>sheathing>finish floor - it also gives you some room for plumbing, electric, can lights, etc. etc.
pack it full of cellulose and it also deadens sound transmission between floors.
|
|
|
 Re: Hand-in-Hand framing
[Re: bmike]
#22056
12/16/09 09:17 PM Re: Hand-in-Hand framing
[Re: bmike]
#22056
12/16/09 09:17 PM
|
Joined: Oct 2009
Posts: 73
Chuck Gailey

Member
|

Member
Joined: Oct 2009
Posts: 73 |
Hi Mike, thanks for the suggestions.
We are really trying to have the reciprocating timbers visible, both from above and below. It would be a shame to go to all the trouble of making this floor and then covering it up with decking.
While we will be sound deadening and covering the ceiling in parts of the house, in other parts, we want the floor decking visible, to give an enhanced feeling of space.
I really don't want to cut a bunch of holes in the timbers though, so, maybe, it is just a small boxed out chase running around the perimeter of the house. I have the headroom for it, and we can make it look a little sexier than just a box.
I wish they had Cadet chiller units as well as heaters; that would be handy.
Cheers, Chuck
|
|
|
 Re: Hand-in-Hand framing
[Re: Chuck Gailey]
#22057
12/16/09 10:46 PM Re: Hand-in-Hand framing
[Re: Chuck Gailey]
#22057
12/16/09 10:46 PM
|
Joined: Jan 2008
Posts: 918
bmike

Member
|

Member
Joined: Jan 2008
Posts: 918 |
I'm to assume then that you are using bone dry material - or have an interesting detail where the timber meets the finish floor...
IME with shrinkage I'd stay far away from trying to get that interface to work out. To me finished floor + top of timber + even minimal shrinkage doesn't sound like a winning combination.
Good luck. Curious as to how it works out.
|
|
|
 Re: Hand-in-Hand framing
[Re: bmike]
#22058
12/16/09 11:22 PM Re: Hand-in-Hand framing
[Re: bmike]
#22058
12/16/09 11:22 PM
|
Joined: Nov 2006
Posts: 850
mo
 OP
OP
Member
|
OP

Member
Joined: Nov 2006
Posts: 850 |
Hey Chuck,
Is there a basement under the shown floor? You have the openings in the center of the floors, do you have plans for what goes there?
I wonder what Serlio would have done with modern conveniences? Possibly a full study of solar exposure and stone placement to radiate and cool..
Don P, that is really neat. enjoying your models. did you assemble the model as it would be raised at full scale? whole nuther can of worms, huh?
|
|
|
 Re: Hand-in-Hand framing
[Re: mo]
#22066
12/17/09 03:03 PM Re: Hand-in-Hand framing
[Re: mo]
#22066
12/17/09 03:03 PM
|
Joined: Oct 2009
Posts: 73
Chuck Gailey

Member
|

Member
Joined: Oct 2009
Posts: 73 |
Hey Mo, que pasa?
This floor is the ceiling for a lower floor. I am voting for clear plexiglas in the reciprocating openings around the posts; there will be knee braces underneath the floor and it would be sweet to be able to see through the floor.
Mike, let's, for the moment, assume that we are going to use green oak for the floor beams and the decking. I am expecting a significant amount of shrinkage, no doubt about it. The decking will sit in rabbets cut into the reciprocating timbers. We will be giving the entire floor surface a grind and a rough sanding before finishing. What part of this would give you concern?
Thanks for the good luck wish; I appreciate it!
Cheers, Chuck
|
|
|
|
|