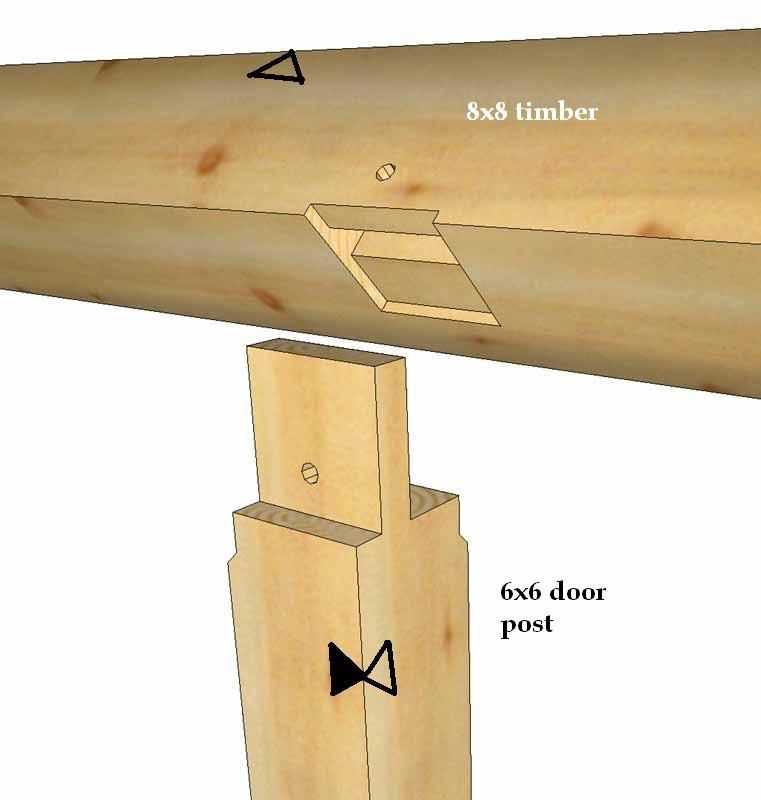 "Door studs"
#19405
04/27/09 01:44 AM "Door studs"
#19405
04/27/09 01:44 AM
|
Joined: Feb 2006
Posts: 718
Dave Shepard
 OP
OP
Member
|
OP

Member
Joined: Feb 2006
Posts: 718 |
I'm working on a little frame based on the Sobon shed design. I want to put two door studs on the long wall. What is a good size, and what should the joinery look like? I'm thinking 5x5 or 6x6 studs, with a 4.5"x2" stub tenon for the bottom. Should I put a full pegged tenon on top? Any suggestions appreciated.
Member, Timber Framers Guild
|
|
|
 Re: "Door studs"
[Re: Dave Shepard]
#19406
04/27/09 03:17 AM Re: "Door studs"
[Re: Dave Shepard]
#19406
04/27/09 03:17 AM
|
Joined: Jan 2008
Posts: 918
bmike

Member
|

Member
Joined: Jan 2008
Posts: 918 |
Timber size sounds fine for a man door or double door. You'd want the larger if it was for hanging barn doors or similar. Tenons on top and bottom would make sense to resist rotation assuming a hinged door. Peg wouldn't hurt either. Assuming siding right over the timber frame - so whenever that door opens and closes it has the theoretical potential for rotation of the stud (and the weight hangs on it).
I'm also assuming you are running sill plate to top plate. Do you plan on a header for the door? It would tie the studs together and add 1 more place to keep things from rotating.
|
|
|
 Re: "Door studs"
[Re: bmike]
#19408
04/27/09 10:28 AM Re: "Door studs"
[Re: bmike]
#19408
04/27/09 10:28 AM
|
Joined: Dec 2007
Posts: 1,882
TIMBEAL

Member
|

Member
Joined: Dec 2007
Posts: 1,882 |
Dave, page 166 has suggestions on the door, it comes with a recommended sliding door, this would place little force on the small studs. I would just go with the 6x6 posts then in the future anything goes.
It is a fairly short building and the top plate is used as the header. In different pictures there is a man door with a header as well.
The shed is a wonderful design, and us being human, there is no such thing as perfect, I find every building has a slight personal twist which necessitates change, accommodating our persona.
Tim
|
|
|
 Re: "Door studs"
[Re: TIMBEAL]
#19684
05/14/09 02:23 AM Re: "Door studs"
[Re: TIMBEAL]
#19684
05/14/09 02:23 AM
|
Joined: Feb 2006
Posts: 718
Dave Shepard
 OP
OP
Member
|
OP

Member
Joined: Feb 2006
Posts: 718 |
I cut some 6x6s at work today. With a 2" stub tenon, and a 5.5 inch tenon on the top, they need to be 88" tall. Log was 176" I guess it won't hurt if a tenon here or there ends up a little short.  I will be I am framing the 8x8s to a 7.5" ideal timber. How do I shape the housing? Do I cut it all the way across the bottom of the plate, or do I cut it to fit the top of the 6x6? I will probably not use a header, as the opening is already fairly low. I think a sliding door will work the best for this shed. Thanks for the input.
Member, Timber Framers Guild
|
|
|
 Re: "Door studs"
[Re: Dave Shepard]
#19689
05/14/09 10:24 AM Re: "Door studs"
[Re: Dave Shepard]
#19689
05/14/09 10:24 AM
|
Joined: Dec 2007
Posts: 1,882
TIMBEAL

Member
|

Member
Joined: Dec 2007
Posts: 1,882 |
Dave, I have done it both ways, cut them all the way across and just the six inches. If it is just pure function, it can be cut all the way across. I now prefer to make the tenon flush to the non reference side, 4" and 6", the mortice is cut and no need to clean on the other side of the mortice. Only one shoulder to cut as well, using the french snap this would be a very simple and quick joint, allowing one to use hand tools in a modern world and still be right there with the big boys and their big saws.
Tim
|
|
|
 Re: "Door studs"
[Re: TIMBEAL]
#19693
05/14/09 01:08 PM Re: "Door studs"
[Re: TIMBEAL]
#19693
05/14/09 01:08 PM
|
Joined: Mar 2002
Posts: 1,687
Jim Rogers

Member
|

Member
Joined: Mar 2002
Posts: 1,687 |
Dave: If you don't cut the housing all the way across, and just do a 6" housing then there is a possibility that the 6x6 could be bigger than 6". And then it won't fit. You'll know when you do a frame fit up, and you can then adjust as needed. But if the door post is less then 6" and you cut a 6" housing then you'll have a gap. I know it's just a shed..... One solution is to do the reduction to 5.5 on two faces, then cut the housing to 5.5" on both sides and you'll know it's the right size. The first reduction is on the face opposite the reference face and the second reduction is on the face opposite the adjacent face.  To insure that the door would fit between the posts, if you're doing that type of door, I usually layout the adjacent face of the two door posts towards the middle of the door. In the above drawing the post shown would be the left side post. Hope that helps... Jim Rogers
Whatever you do, have fun doing it!
|
|
|
|
|