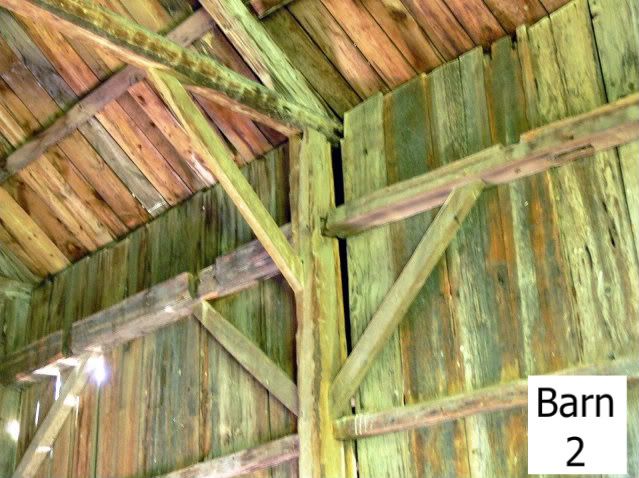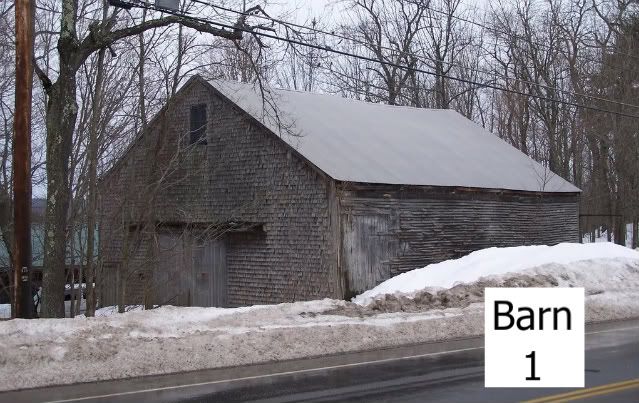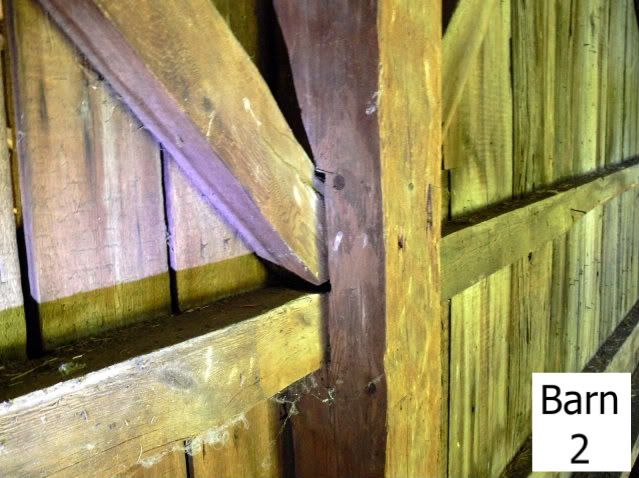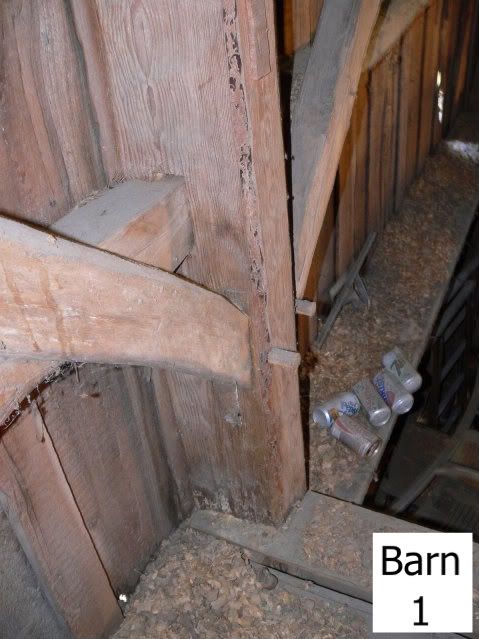I probably should disclose that I'm not necessarily a proponent of the CG building method. Please feel free to criticize this design. Though I'm excited at finding a different frame type, I think a continuous plate ultimately makes for a stronger building. Like Ken mentioned regarding sills in another thread: these members tie the building and provide alternative load paths, etc...
This latest one certainly has its shortcomings:

But this one is solid as a rock:

Foundation may be the determining factor... the barn in the upper photo has no basement. One corner post is hanging in mid-air. I'm not sure there's even a sill. Will have to make a return visit....
Bent spacing is about the same in each building, but barn 1 has slightly tighter spacing (10') and is braced differently.
First off, barn 1's braces are hewn. Barn 2's are sawn. The area where the braces join the posts differ in the mortises. Barn 2 shares its post mortise w/ both brace And girt:

Barn 1 has seperate mortises, which may prove stronger. Also note the reference face is not on the outside for these braces:

Of course technique is but one factor. The skill of the joiners is another. Are "shared mortises" common? I did not hone in on this detail w/ the other CGs, so cannot comment on a trend, but might the shared mortise be another "shortcut?" These CGs seem to employ shortcuts (no plates, for example...no jowled post, etc).
Curious to comments.