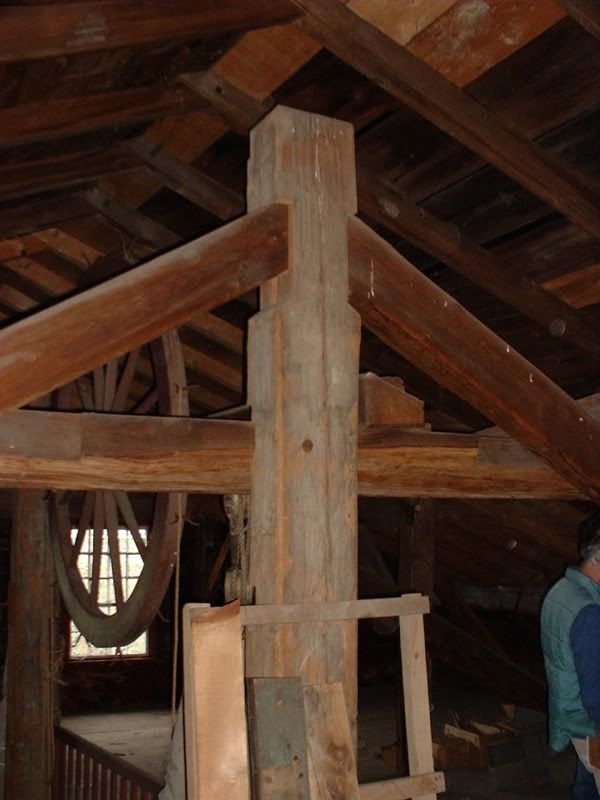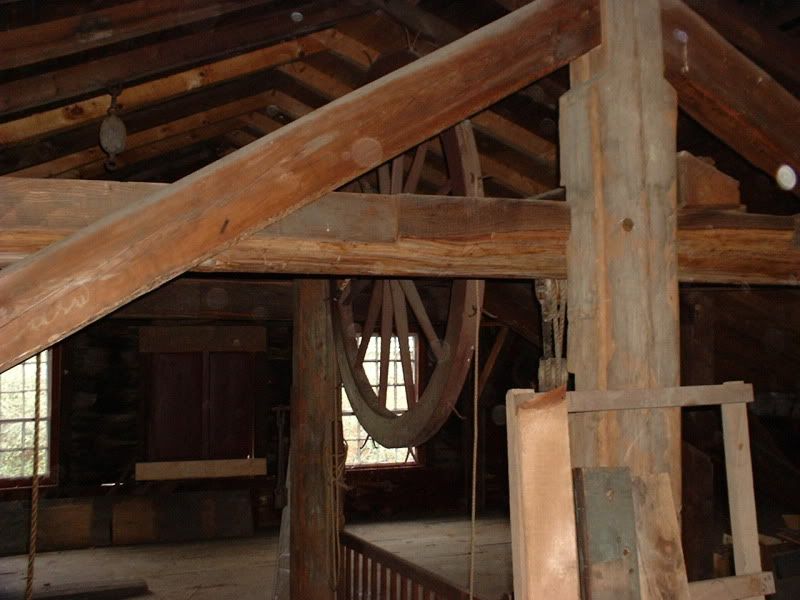|
 Re: span question
[Re: BJC]
#21132
09/07/09 11:08 PM Re: span question
[Re: BJC]
#21132
09/07/09 11:08 PM
|
Joined: Dec 2007
Posts: 1,882
TIMBEAL

Member
|

Member
Joined: Dec 2007
Posts: 1,882 |
TRUSS. A network of timbers forming a rigid support structure;
ideally, all members of the truss behave in either compression or
tension, none in bending. Trusses are used to span distances imprac-
tical for solid members, or to support unusual loads.
I think I tried this before. As per the above description a "truss" supports unusual loads. I don't see a roof as an unusual load. A 24' span with no support under it is unusual. So in my view the truss is only supporting the 24' span. I am only suggesting a truss within and under the roof to support the 24' span, not the roof.
So, yes, to hold up the tie.
If I was to build a building in the summer and not take into account the snow load of winter I would be making a mistake. Why not take in account the very possible load which will come in the near future, the floor load placed on a 24' clear span. Build for a "minimal" tie? Sure a cable would do the job and lessen the chance of a floor being built.
And again I would look at page 170 of the above listed book if I was the OP. I hope this all is part of his home work and he should not rush it.
I am trying to make the majority of my bracing as you say, Mike, 3x stock and 1-1/2" mortice and tenon.
I am adding onto my house this fall and will be butting and screwing the rafters, tapered spruce poles. The picture of the truss I posted did not have a ridge and the common rafters are tongue and fork, no ridge beam and they when up nice and easy.
Tim
|
|
|
 Re: span question
[Re: TIMBEAL]
#21133
09/08/09 12:18 AM Re: span question
[Re: TIMBEAL]
#21133
09/08/09 12:18 AM
|
Joined: Jan 2008
Posts: 918
bmike

Member
|

Member
Joined: Jan 2008
Posts: 918 |
Tim - but you can eliminate the spreading by simply allowing the ridge to sit on the kingpost, there is nothing unusual about it. I think it is unusual to be building a truss to hold up a potential future floor load and then not tying it to the roof. You are 95% of the way to holding up the roof and eliminating the need for tension joinery in the tie by having the KP hold up the ridge.
The roof is not unusual. 24' is not long or unusual either.
The tie only needs to hold up itself - if there is to be a second floor then we need to hold up the tie and the floor.
I think I'll stop and let someone else comment. We seem to be lost in translation.
|
|
|
 Re: span question
[Re: bmike]
#21134
09/08/09 11:07 AM Re: span question
[Re: bmike]
#21134
09/08/09 11:07 AM
|
Joined: Dec 2007
Posts: 1,882
TIMBEAL

Member
|

Member
Joined: Dec 2007
Posts: 1,882 |
Me too.
I have constructed just such a building as you have described for the purposes you have described, I am on the same page and understand fully, just wanting to point out there are numerous directions to approach this situation. It is up to Ben at this point. I surely hope this discussion does not deter him from further posting on his project.
Tim
|
|
|
 Re: span question
[Re: TIMBEAL]
#21137
09/08/09 01:02 PM Re: span question
[Re: TIMBEAL]
#21137
09/08/09 01:02 PM
|
Joined: Jan 2008
Posts: 918
bmike

Member
|

Member
Joined: Jan 2008
Posts: 918 |
Tim -
Doesn't the KP truss without attachment to the roof / ridge / principle rafters just look 'wrong' or incomplete? Do you just lop off the KP and let it end or just float somewhere up there? Or cut to pitch to snug under the sheathing? or do a pair of commons fit over the top?
And yes, you do not need the KP in a truss. You can make a perfectly working truss with minimum 3 pieces - 2 rafters / struts and a tie to hold them together. It might make for interesting joinery at the 'peak'... depending on loading.
Or flip it over and have a tie, post, and metal for a bowstring, probably the 2 simplest trusses (in terms of piece count) to build.
Last edited by bmike; 09/08/09 01:03 PM.
|
|
|
 Re: span question
[Re: bmike]
#21138
09/08/09 09:40 PM Re: span question
[Re: bmike]
#21138
09/08/09 09:40 PM
|
Joined: Dec 2007
Posts: 1,882
TIMBEAL

Member
|

Member
Joined: Dec 2007
Posts: 1,882 |
That three piece truss is limited, is it not?
There is a picture of a king post truss which does not go all the way to the tie, in Egypt some where, a 20' span.
I suppose one could end the king anyway you want, I ran it to the peak with the slopes cut on it and the rafters land on either side. I have a picture here somewhere. I don't have the time at the moment to look for it.
I thought we were going to drop this?
I am working on a queen rod truss, it is in the design stage now. I will give details later if anyone is interested.
Tim
|
|
|
 Re: span question
[Re: TIMBEAL]
#21139
09/08/09 11:47 PM Re: span question
[Re: TIMBEAL]
#21139
09/08/09 11:47 PM
|
Joined: Jan 2008
Posts: 918
bmike

Member
|

Member
Joined: Jan 2008
Posts: 918 |
No need to look for a pic. Just trying to figure out what you were building.
|
|
|
 Re: span question
[Re: bmike]
#21140
09/09/09 06:42 AM Re: span question
[Re: bmike]
#21140
09/09/09 06:42 AM
|
Joined: Mar 2002
Posts: 961
Ken Hume

Member
|

Member
Joined: Mar 2002
Posts: 961 |
Hi Tim,
It was a picture on the front cover of an old Timber Framing magazine that featured the king post roof that you mention but you must take care in interpreting what you see because if that roof is as old as Lynn T Coutenay's article eludes than major alterations should be anticipated.
Regards
Ken Hume
Looking back to see the way ahead !
|
|
|
 Re: span question
[Re: Ken Hume]
#21141
09/09/09 10:38 AM Re: span question
[Re: Ken Hume]
#21141
09/09/09 10:38 AM
|
Joined: Dec 2007
Posts: 1,882
TIMBEAL

Member
|

Member
Joined: Dec 2007
Posts: 1,882 |
|
|
|
 Re: span question
[Re: TIMBEAL]
#21143
09/09/09 11:27 AM Re: span question
[Re: TIMBEAL]
#21143
09/09/09 11:27 AM
|
Joined: Jan 2008
Posts: 918
bmike

Member
|

Member
Joined: Jan 2008
Posts: 918 |
Tim - are you talking about 2 different things? Not going to the tie or not going to the ridge or roof? I am really having a hard time following you in this thread.
I was following that we were discussing a truss that the KP did not tie into the roof system - as in the image you originally posted and the description you gave of struts to the KP and then commons to either side of the truss.
As to the PDF - Which page? Image?
I see KP trusses with principle rafters or struts, sometimes both. With either a ridge or common purlins.
If it is lower left on page 17... that idea should still work. If you do not load the tie (with a loft or by hanging old Buicks from it) the KP shouldn't go into tension. I'd be curious to know how that truss works should the rafters go into bending, as that will push down on the KP... but it will still be in tension from the top of the triangle and simply not push on the tie (but scroll a few posts or threads over for Ken's concerns with dynamic / wind loading and bracing along the building's length, as bracing may influence how the KP (or QPs) bring loads to the tie)
Note that from what I can see even that example is tied into the roof system - principle rafters supporting common purlins that I assume run from truss to truss. Which is what I was asking about in reference to your building - trying to understand why you did what you did.
Interesting article - thanks for the trip down memory lane.
Last edited by bmike; 09/09/09 11:27 AM.
|
|
|
 Re: span question
[Re: bmike]
#21144
09/09/09 03:01 PM Re: span question
[Re: bmike]
#21144
09/09/09 03:01 PM
|
Joined: Mar 2002
Posts: 1,687
Jim Rogers

Member
|

Member
Joined: Mar 2002
Posts: 1,687 |
Unless I'm mistaken, and correct me if I'm wrong, but I thought the purpose of a king post was to hold up the tie, as it is hung between two rafters. If a king timber doesn't reach down to the tie as shown in the drawing on page 17 (of that pdf listed above) then it is not a king post, but a king pendant (not to add more mud to the water). But a king pendant only helps hold the roof truss strong, if I understand the king pendant's function correctly. I have seen king posts that don't reach the ridge:   This was at the Hancock Shaker village in Western, MA in a building being currently used as a woodworking shop. However, it was my understanding that the original use of the building was a leather shop. And that the second floor, where this post is, was where a lot of leather was stored. In the background you can see a wheel that had a drum as an axle used to lift heavy loads through a large hatch in the floor. These heavy loads (of leather?) were stored on this second floor of this building. I believe this post as added after the fact to create a truss to hold up the floor system, but again if I'm wrong about this, please correct me. My point is that there are several different ways to use (king) posts to create trusses for supporting either the roof or the floor systems. Jim Rogers
Last edited by Jim Rogers; 09/09/09 03:04 PM. Reason: corrections
Whatever you do, have fun doing it!
|
|
|
|
|