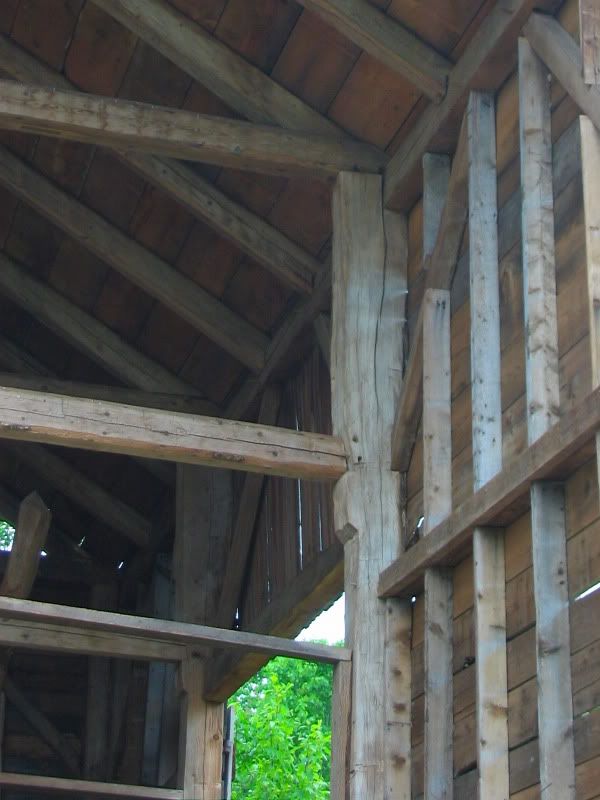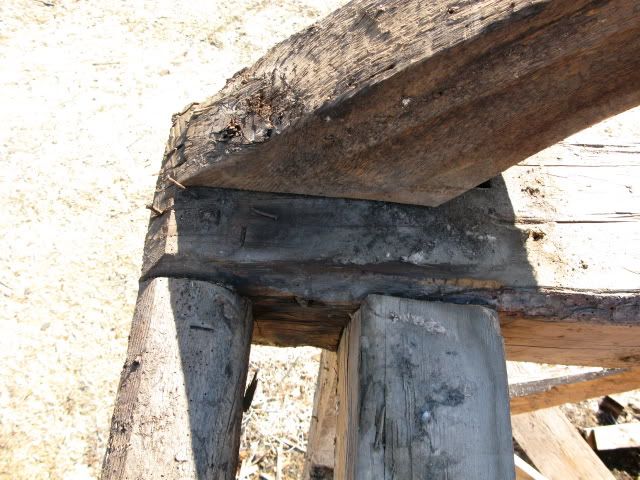Hi Will and Everybody;
Thane, collars do not affect this discussion, that I can think of. But, while we are on the subject, collars are normally in compression to try not to call them a tie. The only time they are designed to be ties are when they are near the bottom of the rafters, usually they are half of two-thirds the way up the rafters and keep the rafters from sagging rather than spreading.
I would call your porch frame assembly "Thane's Assembly"!! I like it. The tapered or gunstock posts in old frames in the North always taper into the building in the direction of the tie, but in the South, sometimes they put the taper in the direction of the plate like you did. Since your rafters are supported at both ends there will be no outward rafter thrust so maybe I wouldn't even call any timber in your frame a tie...."Tieless Assembly"! Sort of like a hammerbeam truss!
Thanks Jim, I did not know HATJ was on the web. Yes I was referring to that drawing. Here is a link:
http://www.tfguild.org/joinery/part2.pdfBy the way, if anyone sees joiinery which is not in HATJ, let Jack know so he can add it in the next edition. I think he has about 13 more joints to add.
Tim, I know dovetails are very strong but they allow some slippage as they shrink. I do not know how strong a cog is. This is a good engineering question which would depend on the wood species, size of the cog, roof load etc.
Here is a normal assembly barn which was taken down after a wind storm blew a rotten gable end completely off. It had common and principle rafters which tenon into a five-sided ridge. The beam directly below the tie is a binding beam. This barn was one of two 40' x 40' barns next to each other on a farm of German-American decent here in Waldoboro, Maine.

Here is a normal assembly house frame in Waldoboro, Maine with the tie and plate flush and an "eaves purlin" tenoned into the ties.

Jim