|
 Re: Expanding our Horizons -How far does this go?
[Re: D L Bahler]
#31664
12/28/13 01:39 AM Re: Expanding our Horizons -How far does this go?
[Re: D L Bahler]
#31664
12/28/13 01:39 AM
|
Joined: Mar 2002
Posts: 1,198
northern hewer

Member
|

Member
Joined: Mar 2002
Posts: 1,198 |
hello everyone tonight
well I grew up here in upper Canada in German - dutch traditions and one of the first things that I was taught was to put together a tool chest containing the tools necessary to complete any job handed to me
I am going to tell you that I needed much more than a couple of axes and a slick there would be needed for sure a good square, a set of bits up to 2", a good hammer, wood level, line, chalk, a pry bar of some type, a regular chopping axe , a hewing axe, hatchet, a couple of adzes, timber dogs, a 3 foot wooden folding rule, wood mallets,a couple of saws, a set of chisels of varying sizes, and oh yes a good crosscut saw
a while back a lovely picture was posted on my thread showing a group of Carpenters, each with their own tool box, this I suggest is what any good tradesman would bring to a construction site to work with or oversee a group of men-- this is my take on an early work site--try and get along without any of these tools
NH
|
|
|
 Re: Expanding our Horizons -How far does this go?
[Re: northern hewer]
#31667
12/28/13 03:13 AM Re: Expanding our Horizons -How far does this go?
[Re: northern hewer]
#31667
12/28/13 03:13 AM
|
Joined: May 2010
Posts: 946
D L Bahler
 OP
OP
Member
|
OP

Member
Joined: May 2010
Posts: 946 |
Thanks Richard for the input
Yes, these tools are all useful, and in many ways we can't go without them. It's just interesting to look at the tool sets used by different traditions
In Switzerland a century or two ago, you would have seen a much different set of tools than what was used in North America at the time. The boring machines, socket chisels, folding rule, spirit level, and a few other familiar tools would be nowhere to be found. In there place would have stood 3 different axes -narrow bitted for chopping out mortises, short handled (somewhat between a felling axe and a hatchet) for most work, and a goosewing- comparatively light chisels for paring, not for chopping, often double beveled, plumb bobs for checking plumb and level, and saws would have been scarce. Measuring would have been done with story poles or large compass and, most surprising of all, many of these fantastic buildings were built without ever drafting any sort of plans or drawings.
On another topic, I got a new book today, Schweizer Bauernhäuser, about Swiss rural architecture. Fascinating.
But one thing got me thinking, in talking about the roof structures there is a distinction made between so called 'Rafendach' and 'Sparrendach' which is a distinction we can't so easily make in english, since both 'Rafen' and 'Sparren' would translate as 'Rafters'
The distinction is between a roof built with rafters hung from a ridge beam and one built with rafters that are more or less free-standing, with rafters seated into a tie beam. It is interesting to observe how the Sparrendach, a truss like assembly, evolved from the Rafendach, a simple roof form.
What fascinates me most, however, is the roof forms that combine the two, using a lower 'Sparren' assembly to support the ridge, from which 'Rafen' type rafters are hung.
|
|
|
 Re: Expanding our Horizons -How far does this go?
[Re: D L Bahler]
#31675
12/29/13 01:29 AM Re: Expanding our Horizons -How far does this go?
[Re: D L Bahler]
#31675
12/29/13 01:29 AM
|
Joined: Mar 2002
Posts: 1,198
northern hewer

Member
|

Member
Joined: Mar 2002
Posts: 1,198 |
hello everyone tonight
I really enjoy your posts, and as I read it through I wondered how those frames were held together without wood pegs, I suppose if the walls were mostly horizontal logs then overlapping corners would suffice
I do believe that you must be referring to Swiss construction prior to 1700's,it sounds to me pretty primitive in nature, but then it is hard for me to believe that they could have built such structures without saws to manufacture sawn lumber , trim and other articles too numerous to mention, at least crude saws
I realize that some groups remained very simple in their beliefs and resisted any new ideas, this would of course meant that older styles of construction would hang around for very long times, until the outside push would overwhelm the resistors
I was also wondering how the mortise's positions were laid out with precision using such a limited tool kit, I can understand that the specialized chopping tool would and could be used very well by the tradesmen of that era to extract the material
I suppose there is an answer for all these questions but wonder where this type of experience leads us and to what avail, other than information
You yourself I am sure will be using just these tools for your frame to ensure authenticity of look, one thing that I have learned over the years is this fact-- that it is very hard to cover up modern tool marks on finishes.
sorry for covering a lot of territory
NH
|
|
|
 Re: Expanding our Horizons -How far does this go?
[Re: northern hewer]
#31683
12/29/13 06:19 PM Re: Expanding our Horizons -How far does this go?
[Re: northern hewer]
#31683
12/29/13 06:19 PM
|
Joined: Mar 2002
Posts: 1,198
northern hewer

Member
|

Member
Joined: Mar 2002
Posts: 1,198 |
hello everyone tonight
Hi DL
Just to carry on this line of thought, let us look at the interior of some of these very old homes that you are referring to in prior posts, and I would like your take on how they accomplished the finishes and what tools could be used
NH
|
|
|
 Re: Expanding our Horizons -How far does this go?
[Re: northern hewer]
#31685
12/29/13 06:36 PM Re: Expanding our Horizons -How far does this go?
[Re: northern hewer]
#31685
12/29/13 06:36 PM
|
Joined: May 2010
Posts: 946
D L Bahler
 OP
OP
Member
|
OP

Member
Joined: May 2010
Posts: 946 |
Richard,
I'll try and get some pictures.
The problem we have though is that most have been remodeled/refinished or paneled over on the interior so that insulation could be added.
I'll respond in more detail later.
|
|
|
 Re: Expanding our Horizons -How far does this go?
[Re: northern hewer]
#31688
12/29/13 09:50 PM Re: Expanding our Horizons -How far does this go?
[Re: northern hewer]
#31688
12/29/13 09:50 PM
|
Joined: May 2010
Posts: 946
D L Bahler
 OP
OP
Member
|
OP

Member
Joined: May 2010
Posts: 946 |
Hello again,
I can finally take the time to respond more thoroughly.
Squares were used, I did not mention that. The framing square, in one form or another, has been around for a very long time.
Wooden pegs are not always a necessity, if cleverly arranged many types of joints don't require them at all. It is just important that they be designed to account for unusual loading. You would actually be surprised how well a barn frame would function if you went through and drove out all of the pegs.
I am currently tearing down an old barn in Indiana. This barn was built with tying joints that rely on 3 heavy pegs to secure a large tenon on the end the tie beams. These pegs in this instance tie the frame together. I was astonished to find that on one of the tie beams, the carpenter had failed to insert 2 of the 3 pegs -because the holes had not been drilled properly making inserting the pegs impossible. This was in the middle bent of the barn. The single peg in this tie beam functioned well for over 100 years. In fact, when the barn fell down instead of the single peg sheering, the whole tenon snapped off of the tie beam. This demonstrates the strength that a well placed peg can give to a frame, so understand I do not underestimate the value of pegging.
I think most of all, carpenters probably arrived at the conclusion that pegs were unsightly, and sought ways to eliminate their use inside the structure.
The construction is by no means primitive. It's remarkably complex, though for sure using a number of methods that might seem 'primitive' to other people, since we are accustomed to seeing these as marks of the oldest buildings. In a following post, I will have many pictures.
We have to distinguish between 4 house types in the Canton of Bern to understand. First there is the so-called 'Ständerbau' of the north. This is pure timber framing with tall posts that are the full height of the wall. These buildings I would hesitate to call 'primitive' but we can say 'archaic' since it is an old style.
Second is 'Blockbau' in the mountains to the south, the Alps. This is log building -squared log tightly joined and built wide and high. Third is what we could call 'Mischbau' or mixed-construction. This is scattered throughout the foothills of the Alps between the Swiss Plateau and the true Alps. -The Upper Emmental, Schwarzenburgerland, Gürbetal, and the region around the city of Thun. It is a mixture of timber framing and log building. In the aforementioned regions it takes the form of timber framing with significant log-building influence. In the Berner Oberland, especially the Simmental, we also find log buildings with timber frame influence.
The fourth is the so-called 'Fachwerk' or in Switzerland more often 'Riegelbau' (be careful, this term means something altogether different in Austria) This is a 'modern' (by Swiss reckoning) style, becoming popular largely in the 19th century. It is what you see the most today in more settled regions -the lower Emmental, the northern planes, and the Aare valley between Thun and Bern. This we would reckon in English as half-timber construction.
Sorry for the long explanation, but its necessary to establish precisely what I'm talking about.
Architecture in the Canton of Bern has been well-developed since at least the 16th century -by well developed, I mean large structures, architectural embellishments, well-sealed joints, high level of craftsmanship, and joinery techniques close to what are used today. By the close of the Middle Ages, we see already highly refined craftsmanship.
Now this is drifting off topic a bit, but one thing I have found is that it is at this same time we see the rise of the so-called 'Mehrzweckbau' or multi-purpose building.
I long assumed Bernese house architecture to be in the lineage of the Germanic long house or hall house since the share a common trait, the arrangement of living quarters and animal stalls all under a single roof. This arrangement in northern Europe is quite ancient. In Switzerland, it's surprisingly modern. We've learned through excavations that in the Middle Ages, farms were a complex of independent structures. Some time around the 14th century, for some reason, our ancestors began to build living quarters onto the sides of their barns, creating the 'Mehrzweckbau'
What is interesting in this is that there are building around today which have barn portions that are remarkably old -some with fabric dating from the Middle Ages- and house parts that are very young. In one instance there is a structure with a barn built around 1700 and a house annex added in the 1930s.
Now I will break off and go dig out some pictures. I don't feel like digging through my 2000+ photos, so I'll just go to the internet.
|
|
|
 Re: Expanding our Horizons -How far does this go?
[Re: D L Bahler]
#31689
12/29/13 10:10 PM Re: Expanding our Horizons -How far does this go?
[Re: D L Bahler]
#31689
12/29/13 10:10 PM
|
Joined: May 2010
Posts: 946
D L Bahler
 OP
OP
Member
|
OP

Member
Joined: May 2010
Posts: 946 |
Pictures, First, some 'Ständerbau' 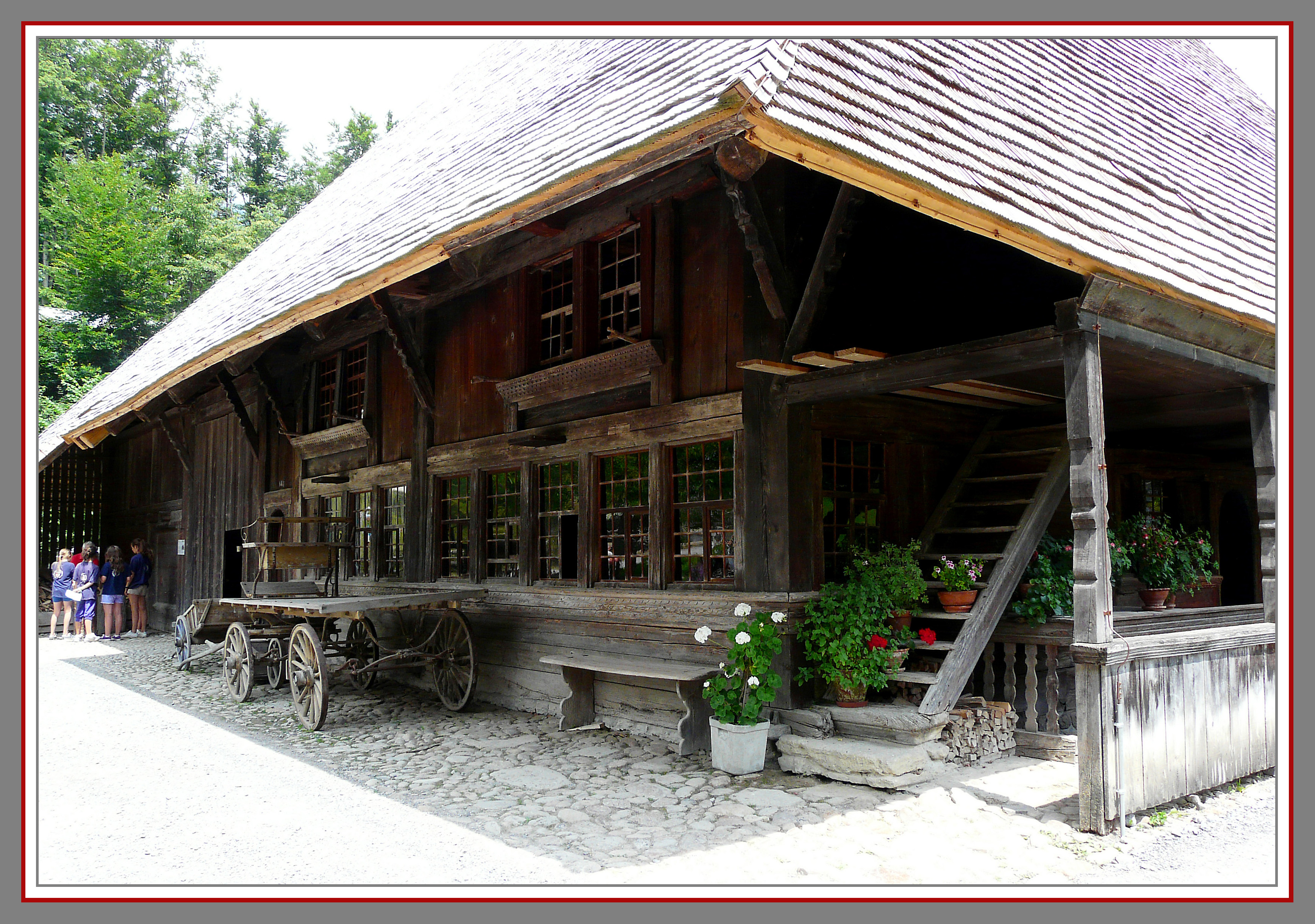 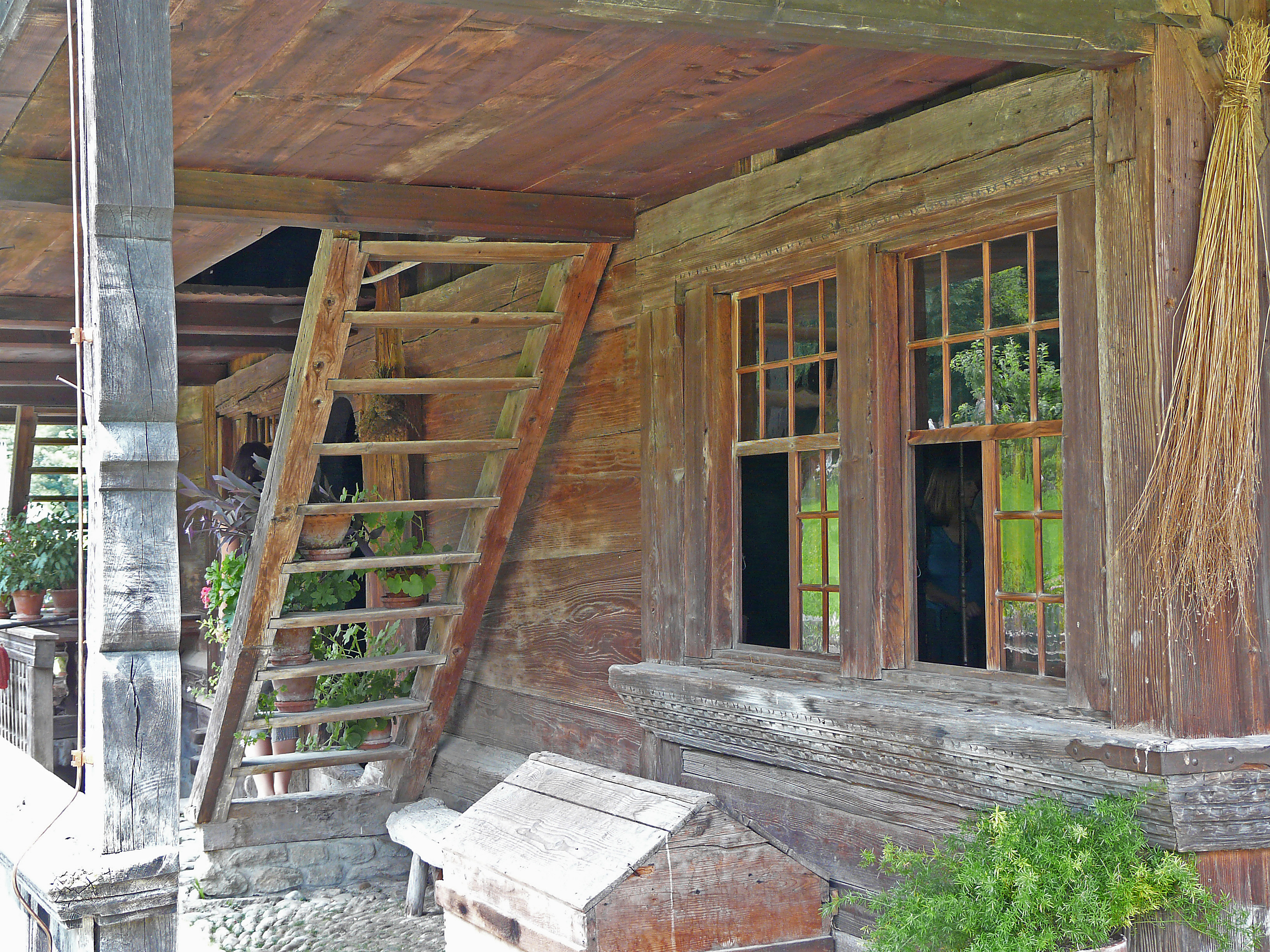 From Madiswil, now in the Ballenberg Museumm 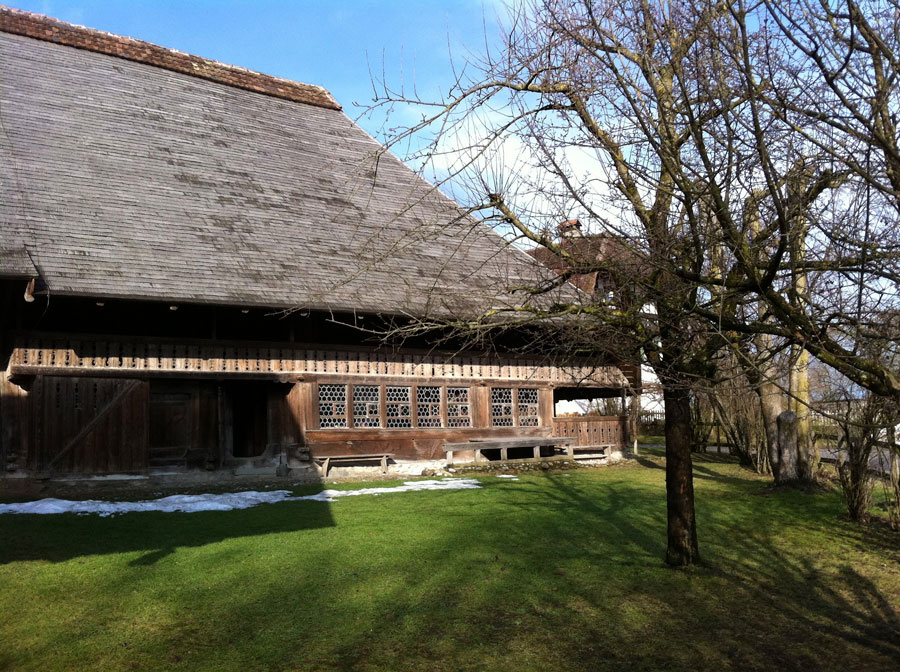 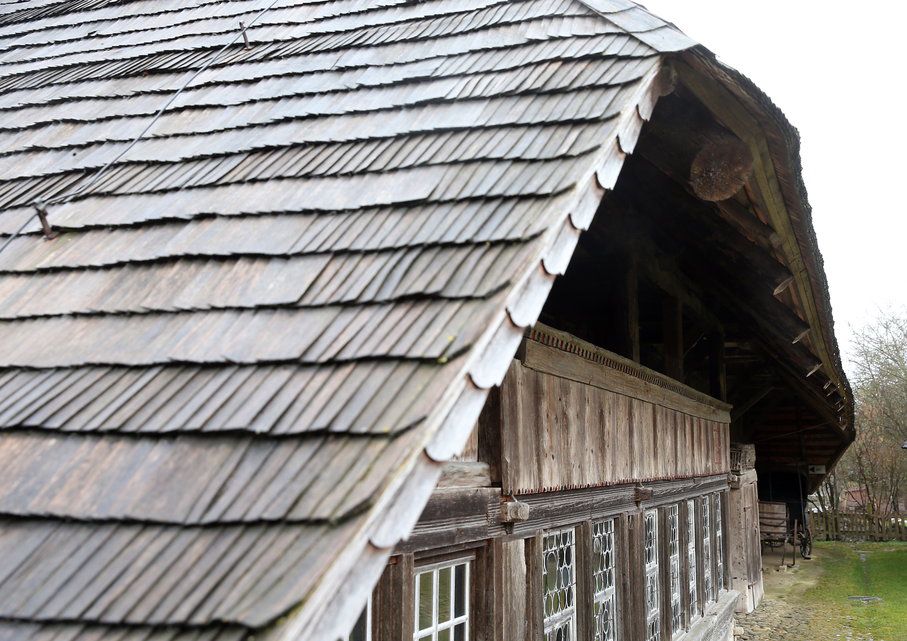 'Althuus' Jerisberghof Second, some 'Mischbau'   These are the Bauernhaus 'Brandösch' in Trub, Emmental.  the Krämerhaus in Signau, Emmental   Moserhaus, Signau. I probably have some heritage from this place. Note the roof structure is not original, clearly indicated by the change in roof pitch, a trait of the modern style of roof framing. I'll get around to some interiors later
|
|
|
 Re: Expanding our Horizons -How far does this go?
[Re: D L Bahler]
#31691
12/29/13 10:55 PM Re: Expanding our Horizons -How far does this go?
[Re: D L Bahler]
#31691
12/29/13 10:55 PM
|
Joined: Dec 2007
Posts: 1,882
TIMBEAL

Member
|

Member
Joined: Dec 2007
Posts: 1,882 |
Roofs with such overhangs are mechanical weather preservative.
|
|
|
 Re: Expanding our Horizons -How far does this go?
[Re: TIMBEAL]
#31692
12/29/13 11:24 PM Re: Expanding our Horizons -How far does this go?
[Re: TIMBEAL]
#31692
12/29/13 11:24 PM
|
Joined: May 2010
Posts: 946
D L Bahler
 OP
OP
Member
|
OP

Member
Joined: May 2010
Posts: 946 |
And 'Fachwerk', forgot to post  This the farm 'Grund' which is my ancestral home But this building is not, it was built about 1903, if I remember. and a somewhat more modern example of pure Ständerbau  and one quick interior shot, I may have put this one up earlier, I don't remember. 
Last edited by D L Bahler; 12/29/13 11:27 PM.
|
|
|
 Re: Expanding our Horizons -How far does this go?
[Re: D L Bahler]
#31694
12/30/13 01:00 AM Re: Expanding our Horizons -How far does this go?
[Re: D L Bahler]
#31694
12/30/13 01:00 AM
|
Joined: May 2010
Posts: 946
D L Bahler
 OP
OP
Member
|
OP

Member
Joined: May 2010
Posts: 946 |
Now for some interior shots. As mentioned briefly above, many of these structures are functional houses, and are periodically updated to suit the needs of modern life. In some cases, houses have been renovated many times. It is exceedingly rare to find a functioning farmhouse in its original form. But, the Swiss are found of their farmhouses, and they are found of museums. This is very good for us. There are a few museums around the country that present us with buildings close to their original arrangements. So to accurately show this, we have to use museum examples. These pictures, then, are of museum pieces and not modern functioning houses. Here is the house formerly the bauernhaus 'Untere Grosstanne' in Eggiwil. It was moved to the Ballenberg museum, and now there is a new Untere Grosstanne. This was built c. 1700. and is presented in a mid-18th c. arrangement.  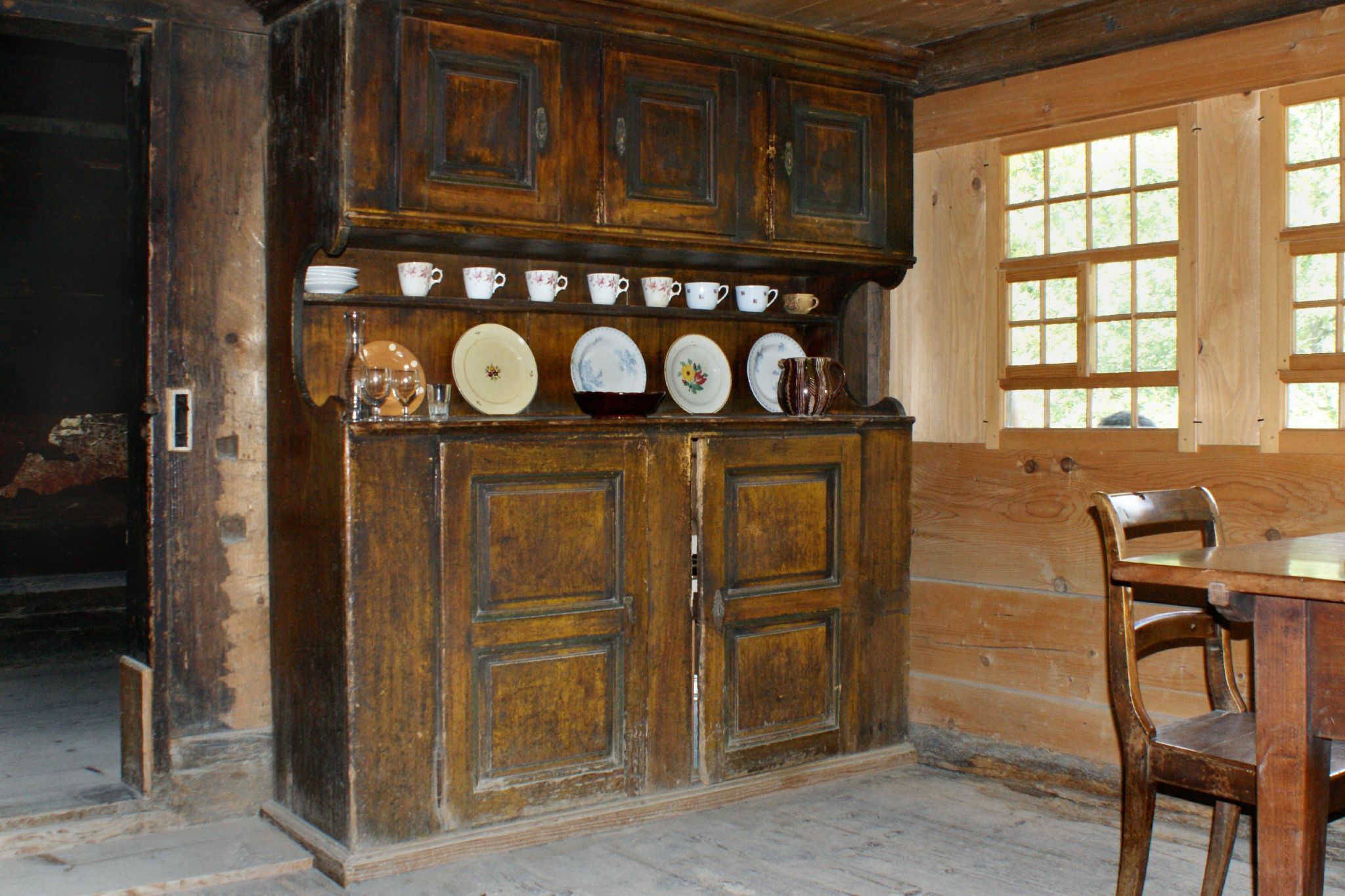 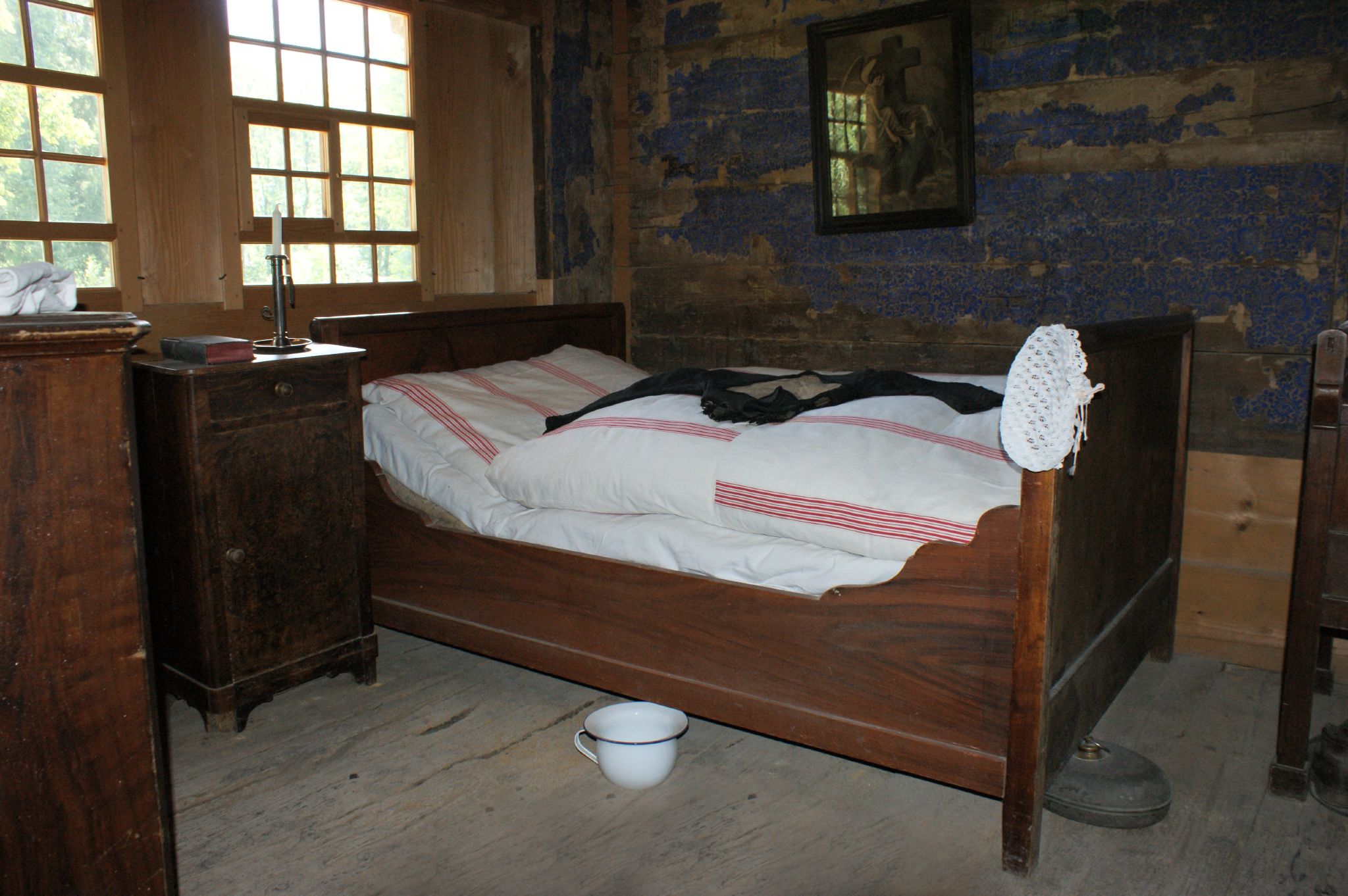 There is, of course, quite a bit of modern material in this structure. The farmhouse was in poor shape when donated to the museum and much had to be replaced. But as always, the Ballenberg carpenters did a very good job of faithfully reproducing the original style.
|
|
|
|
|