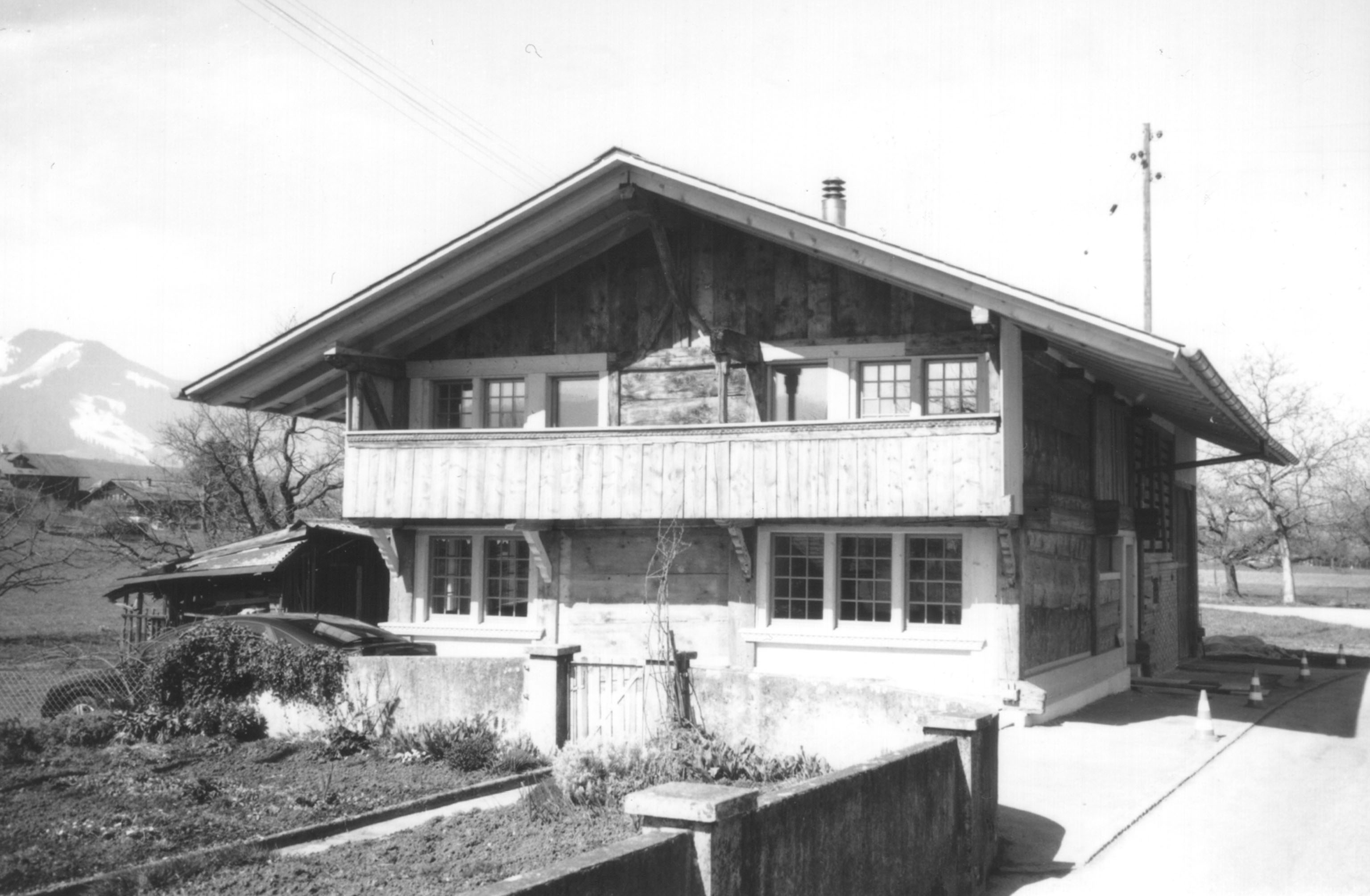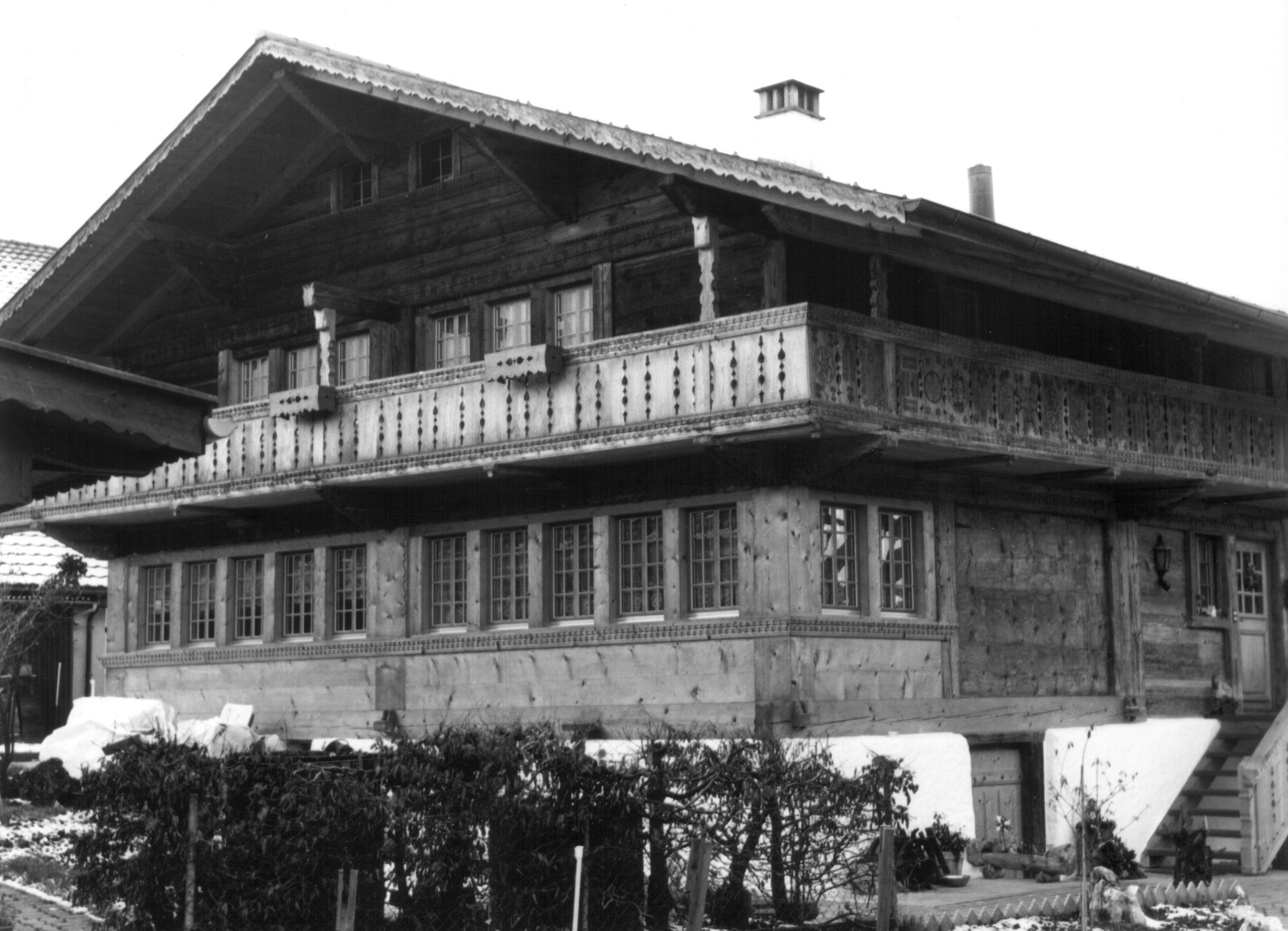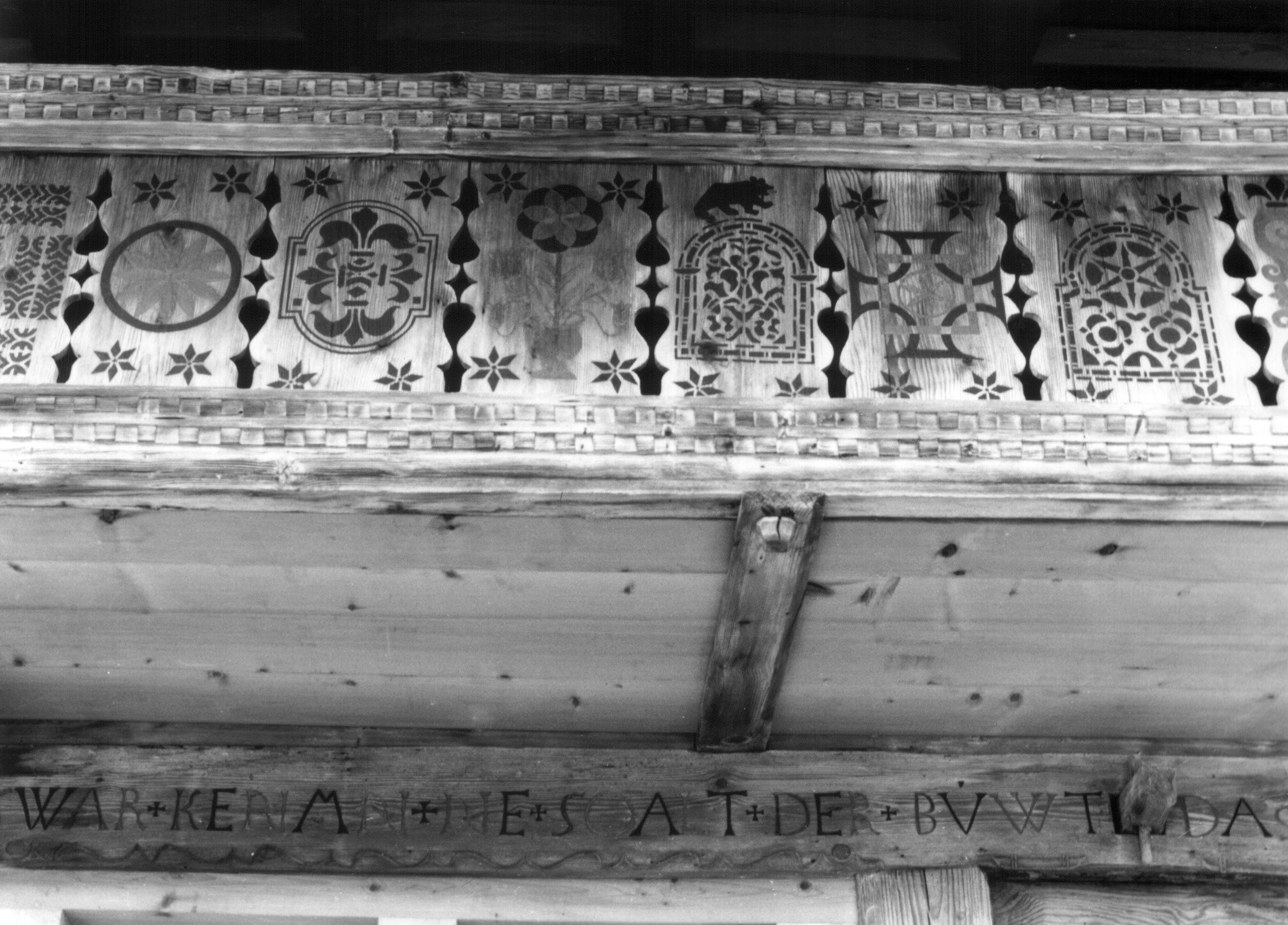|
 Re: Expanding our Horizons -How far does this go?
[Re: D L Bahler]
#31695
12/30/13 01:03 AM Re: Expanding our Horizons -How far does this go?
[Re: D L Bahler]
#31695
12/30/13 01:03 AM
|
Joined: May 2010
Posts: 946
D L Bahler
 OP
OP
Member
|
OP

Member
Joined: May 2010
Posts: 946 |
The 'Untere Grosstanne' pictured above is of the so-called 'Mischbau' or the blending of log and frame building. Eggiwil is in the transition zone, very near to the high Alps. The form of this house is very much like that of the 'Moserhaus' pictured above, only somewhat smaller. The houses orginally were not very far apart, Signau and Eggiwil are fairly close.
|
|
|
 Re: Expanding our Horizons -How far does this go?
[Re: D L Bahler]
#31696
12/30/13 01:53 AM Re: Expanding our Horizons -How far does this go?
[Re: D L Bahler]
#31696
12/30/13 01:53 AM
|
Joined: May 2010
Posts: 946
D L Bahler
 OP
OP
Member
|
OP

Member
Joined: May 2010
Posts: 946 |
 Here is another interior.
|
|
|
 Re: Expanding our Horizons -How far does this go?
[Re: D L Bahler]
#31697
12/30/13 02:26 AM Re: Expanding our Horizons -How far does this go?
[Re: D L Bahler]
#31697
12/30/13 02:26 AM
|
Joined: May 2010
Posts: 946
D L Bahler
 OP
OP
Member
|
OP

Member
Joined: May 2010
Posts: 946 |
|
|
|
 Re: Expanding our Horizons -How far does this go?
[Re: D L Bahler]
#31708
12/31/13 06:25 PM Re: Expanding our Horizons -How far does this go?
[Re: D L Bahler]
#31708
12/31/13 06:25 PM
|
Joined: May 2010
Posts: 946
D L Bahler
 OP
OP
Member
|
OP

Member
Joined: May 2010
Posts: 946 |
Turning aside, I mentioned a little bit earlier about the so-called 'Mischbau' or the mixed construction, employing elements of the northern post and beam style of construction and the Alpine log building. This is the predominant style in the pre-Alpine ranges in the Canton of Bern, also to a lesser extent into Luzern and Eastern Switzerland. I also mentioned the fact that in the last century or two, many of the old buildings have been extensively remodeled such that much of their original form is now lost to us. Most common, so much so that it is nearly universal, is the removal of the original roof frame, replacing the whole gable structure. Today, the roof form in this region is nearly identical to the northern parts of the Canton. It was not always so. It is just interesting to this change taking place, these old buildings instead of being knocked down and replaced were 'upgraded' to suit the needs of the day -roofs were replaced with a more open framework, giant ramps were added to access the loft. The earlier form is the so-called 'Tätschdach'. These were shallow-pitched roofs -like the log buildings in the Oberland region. They were originally covered with roofs of loose-laid wood shingles, weighted down with split logs and heavy stones. These had gable roofs. The support structure was direct posted ridge and purlin construction.   Two so-called 'Tätschdachhäuser', the first from Amsoldingen and the second from Blumenstein. Rare examples that have preserved the original roof form. Some of the structures pictured earlier may have started out in this form, but were renovated. The high pitch roof would allow more storage room for hay, the reworking of the support to the 'Liegender Binder' truss system allowed heavy wagons to be driven into the loft and unloaded. Roof forms in this region are steep -but not as steep as was used in regions where thatched roofs were common. These were covered with nailed shingles. The Half-Hip became common instead of the gable roof, the hip providing protection for the end walls that could no longer be afforded by simple overhangs.
|
|
|
 Re: Expanding our Horizons -How far does this go?
[Re: D L Bahler]
#31718
01/02/14 05:56 PM Re: Expanding our Horizons -How far does this go?
[Re: D L Bahler]
#31718
01/02/14 05:56 PM
|
Joined: May 2010
Posts: 946
D L Bahler
 OP
OP
Member
|
OP

Member
Joined: May 2010
Posts: 946 |
Moving back from the look at a few curiosities and items of historic interest, back to the practical application of things,
In North America, we are accustomed to what I will call the 'High-posted' method of framing. That is, the posts in the bent framework that we use here are the full height of the side walls of the structure, perhaps 16 feet or even more. This is of course a stiff construction, but has the disadvantage of requiring large amounts of material to be removed where girts and other support beams join into these posts. The solution of course being posts significantly larger than would otherwise be necessary.
This method is known in Switzerland, particularly in the central regions of the Swiss Plateau and into the northern parts of the Bernese Midlands. But in the broad pre-alpine region of the canton, houses instead are constructed with what we might call a platform framing method. This is the so-called 'Mischbau'
This has interested me for some time. The obvious thing that would come to mind is that this assembly, using short posts for each story, would be less stable due to the interruption of the framework in the middle of the walls. The reality is that the stiff framework created by the horizontal timbers here -often set in a double log-type course- makes the whole assembly incredibly stout and rigid. The advantage is that smaller timbers can be used, since the resulting joinery removes very little wood from any single member.
Just curious what others think with this system. If you look closely at the top picture in my last post, you can see how this assembly works (you will have to right click and select to view the picture)
Personally, I think it is a brilliant approach to house framing. One particularly attractive aspect of this, for me, is that the framing of the second story is entirely independent of the story below, and is largely independent of the roof framing.
|
|
|
 Re: Expanding our Horizons -How far does this go?
[Re: D L Bahler]
#31771
01/06/14 07:14 PM Re: Expanding our Horizons -How far does this go?
[Re: D L Bahler]
#31771
01/06/14 07:14 PM
|
Joined: May 2010
Posts: 946
D L Bahler
 OP
OP
Member
|
OP

Member
Joined: May 2010
Posts: 946 |
The notion of timber dimensions has puzzled me for some time. Specifically, why framing in the Canton of Bern transitioned to the use of smaller, shorter timbers. In England, France, and much of Germany -and in some regions of Switzerland (Geneva, Zürich, parts of the Jura and into Vaud)- this happened because of deforestation. Large trees were no longer widely available, so they had to build with smaller sticks. This is often credited as the reason for the late Medieval framing tendencies in much of Europe.
But the Canton of Bern has historically, and continues to be, a heavily forested region. In fact, a lot of our building challenges arise in response to developing the thatched structures of the planes to a form suited to the heavily forested regions (Thatching doesn't work here, it stays too wet)
SO if vast tracts of forest were widely available -with large, tall, straight fir and spruce comparable (believe it or not) to the virgin forests the English would find in America (Think 3 feet dia fir trees, 200+ feet in height as being not uncommon)- why did carpenters switch to smaller sticks?
-Now to understand the forest situation, understand that some friends of mine visited the forests of BC Cananda, and remarked how much these trees were like the ones at home.
The answer to this question occurred to me when reading through some threads here and other places about sawing timbers, where to cut them from a log, etc.
I believe that carpenters were not driven by a need to conserve material, but by a desire to get the best material. That is, they realized that by cutting smaller pieces, they could make free-of-heart timbers that would be more stable as they dried.
This is reflected even in log building, where at some point (presumably in the 18th C) carpenters figured out they could build better buildings if they would, instead of hewing from smaller sticks, take great big logs and first carefully split them in half, and hew out the heart. The result is remarkably straight timber that was laid up in a structure after only 1 or 2 years of seasoning (not nearly enough time to stabilize a timber of this size)
|
|
|
 Re: Expanding our Horizons -How far does this go?
[Re: D L Bahler]
#31777
01/08/14 01:59 AM Re: Expanding our Horizons -How far does this go?
[Re: D L Bahler]
#31777
01/08/14 01:59 AM
|
Joined: May 2010
Posts: 946
D L Bahler
 OP
OP
Member
|
OP

Member
Joined: May 2010
Posts: 946 |
Well we've had quite the start to this week. Snowstorm moved in Sunday morning and high wind and extreme cold in the evening. Late Sunday afternoon, we were issued a blizzard warning.
By Monday morning, we had a reported 17 1/2 inches of new snow, on top of about 5 that had fallen the previous week. Then blizzard winds moved in and monday was too cold to do anything about it. High winds, with a high temperature of about -10 F.
So today, we spent the whole day digging ourselves out. A lot of work.
|
|
|
 Re: Expanding our Horizons -How far does this go?
[Re: D L Bahler]
#31799
01/09/14 11:19 PM Re: Expanding our Horizons -How far does this go?
[Re: D L Bahler]
#31799
01/09/14 11:19 PM
|
Joined: May 2010
Posts: 946
D L Bahler
 OP
OP
Member
|
OP

Member
Joined: May 2010
Posts: 946 |
On the topic of bracing, We had discussed the nature of bracing earlier to some extent, the values of the different approaches, risks, etc. While looking for some certain things today, I came across this picture, I thought it showed the bracing system quite well.  and another picture of the same house  This is of course a log building, but it incorporates many elements of timber framing. The roof of this structure is timber framed, rather than being log built. Note that this structure is unusual with its very large front roof projection, but this is interesting. Essentially what you see here is how the roof framing is arranged on the interior of such a structure. Another interesting fact about this house, it was built in the year 1492, the year, among other things, that Columbus made his famous voyage. Kind of puts things in perspective... While doing some of my research, I inadvertently stumbled across the paths of my ancestors. I found 4 houses in the area of Blumenstein, Switzerland (just a stone's throw from my ancestral village of Wattenwil) that were built by my ancestors (Benedicht, Christen, and Christen II) In the years 1685, 1688, 1719, and 1720. I was very pleased to read in the documentation my ancestors referred to as a well known and important 'dynasty' of master carpenters in the region. Which brings us back to the issue of formally trained carpenters. We discussed this and the 'guild' situation. I mentioned the lack of any 'formal' training as such, and referenced the fact that these people were locals, often farmers, building these houses. Now the 'Zimmermeister' is an important thing to bring up here. The 'Zimmermeister' or master carpenter isn't someone who has been trained and recognized by any guild or other organization. He is someone with experience building houses -probably learned from his father, as with the Bähler family of Wattenwil, but possibly learned from working for another master (probably an uncle or close family friend -an older or middle son who has no inheritance in the old Bernese custom might seek such a position. Now we have discovered that our family had a long line of master carpenters, but we also know they were primarily farmers (and we also know we came from the mountains, and did things in a mountain style). So if they were farmers, how were they master carpenters? Well, to be a carpenter in those days was not a full-time job (except a few periods where building booms happened, such as the early 18th century) It's something you would do 'on the side' So this, then, is the picture we get: The Bähler family was a well-established dynasty of carpenters, who I have learned was influencial in developing the architectural styles of the Upper Gürbetal and its side-valley the Stockental (where Blumenstein is found). But by trade, they were mostly farmers. The skills of the master -which would be things like proportions, floor plans, roof designs- were passed on by experience -You would work with your father or Uncle etc. from a young age, whenever he might have a project to do. In this way, the practices of the Canton of Bern were passed on. Also in this way, regional diversity became a huge thing, because any innovation was, for the most part, within a closed system.
|
|
|
 Re: Expanding our Horizons -How far does this go?
[Re: D L Bahler]
#31800
01/09/14 11:23 PM Re: Expanding our Horizons -How far does this go?
[Re: D L Bahler]
#31800
01/09/14 11:23 PM
|
Joined: May 2010
Posts: 946
D L Bahler
 OP
OP
Member
|
OP

Member
Joined: May 2010
Posts: 946 |
Now the question might come up, how do I know these were my ancestors, specifically?
Well, I don't 100% know this. Since the mid 1500's the Bähler family has been a large and important one in the Gürbetal.
However, the names and dates line up perfectly with the line we have traced.
But that can be difficult to learn much, since they tended to use a few names over and over. Most Bählers in those days seem to have been named Hand, Benedicht, or Christen. In fact in 15 generations, 8 were named Christen...
|
|
|
 Re: Expanding our Horizons -How far does this go?
[Re: D L Bahler]
#31835
01/13/14 08:59 PM Re: Expanding our Horizons -How far does this go?
[Re: D L Bahler]
#31835
01/13/14 08:59 PM
|
Joined: May 2010
Posts: 946
D L Bahler
 OP
OP
Member
|
OP

Member
Joined: May 2010
Posts: 946 |
 Today I want to look a bit at the art and craft of the Master Carpenter. Specifically, I would like to look at the means used to accomplish the goals of design and layout. The responsibility of the master carpenter is to create the design of the structure -to lay out the frame, or if it is a log building the locations of the openings, partitions, etc. Then it is his responsibility to oversee the layout of the joinery. The tasks of cutting, fitting, and assembling can be accomplished by the inexperienced, with suitable oversight and instruction. The master would participate in these tasks, and the specifics of joint assemblies and design would conform to the techniques learned by the Master Carpenter. In the image above, we see some fairly complex decorations and designs that have been painted onto the woodwork. These were made from a template, and transferred onto the wood. If we look closely we see something significant -these designs follow geometric patterns. Such geometric design is very common on buildings in the Canton of Bern built before the 1800's, and is a reflection of the process of design. The architect of the 18th century and before used the compass to design his frames, and as we examine these buildings we find very strict rules of geometric design and proportion. The buildings of this region are noted for their strong proportions, a product of the geometry used to create them. I'd love to spend more time to measure some of these structures, to catalog their proportions and to deeply examine the geometric patterns that were common. When we look at the decorative designs we see one common factor: the number 6. The so-called 'daisy wheel' is common, as are 6-pointed stars, hexagons, and 12-pointed 'daisy's' -this does not mean that the 'daisy wheel' was used to layout structures, it means that the geometry used by the carpenters relied on triangles and the numbers 3 and 6 as its basis, the so-called 'Ad Triangulum" of which the Daisy Wheel is a simple product, rather than squares and the numbers 4 and 8, the so-called 'Ad Quadratum'. This same tendency is reflected in church architecture in the rural regions, in Contrast to the great Cathedral in Bern which has strong Quadratic-based proportions.
|
|
|
|
|