|
 Historic and Significant Barn
#32427
07/17/14 11:30 PM Historic and Significant Barn
#32427
07/17/14 11:30 PM
|
Joined: May 2010
Posts: 946
D L Bahler
 OP
OP
Member
|
OP

Member
Joined: May 2010
Posts: 946 |
Today I surveyed a very interesting barn, one that is historic as representing the earliest settlement of its particular region (southern Cass County Indiana) and one that is significant as an excellent example of its style -the Pennsylvania Barn as it is called here, also known as the forebay barn, Schweizer Barn, or Swiss Barn. But this one is remarkable for its size -all such barns built in this region tend to be very large, but this one stands out above the rest. Especially of note is its 2 threshing floors or drive bays -there is an entire extra bent in this barn from what is normal. In addition, the frame profile is rather different from other such barns I have surveyed in this area. Forebay barns tend to be the oldest barns in our region, built during the early period of settlement when suitably large and tall trees were plentiful. It was replaced by smaller, simpler box frame barns, especially as farming became more focused on livestock. The timber frame barn in our region died out in the 1950's and 1960's, when farming shifted toward field crops and the old timber barns were rendered obsolete. In addition, these barns tend to represent the settlement of the Amish and Dunkards who settled in Howard, Miami, Cass, and Carroll counties in the 1840's and 1850's This particular barn, I would guess, represents the period spanning between 1850 and 1880, most likely being built in the 60's or 70's. All timber, even braces and girts, are hand hewn (the braces, as is typical of the region, are then planed. I have never understood this practice and would appreciate any explanation) meaning it cannot have been built much later than about 1875 when sawmills were common in the region. What astounds me the most about this barn is, as mentioned, the daouble drive bay configuration. I am somewhat at a loss to think how this could even have been overly beneficial? THis barn is exceptional because, although having a few minor modifications and having all fir siding instead of the original oak plank siding, it is incredibly well preserved, including its shallow roof (about a 10/12 slope, most barns having been increased to a 12/12 at a later date or receiving a gambrel roof) There is some rot, but this is confined almost exclusively to the sills under the drive doors. I was stunned, actually, at how well preserved this barn is. Even the stone wall under the drive ramp in the stall area is in surprisingly good shape. Now, here is what you all really want, pictures (I mean, how many of you actually even bothered to read all of that?) 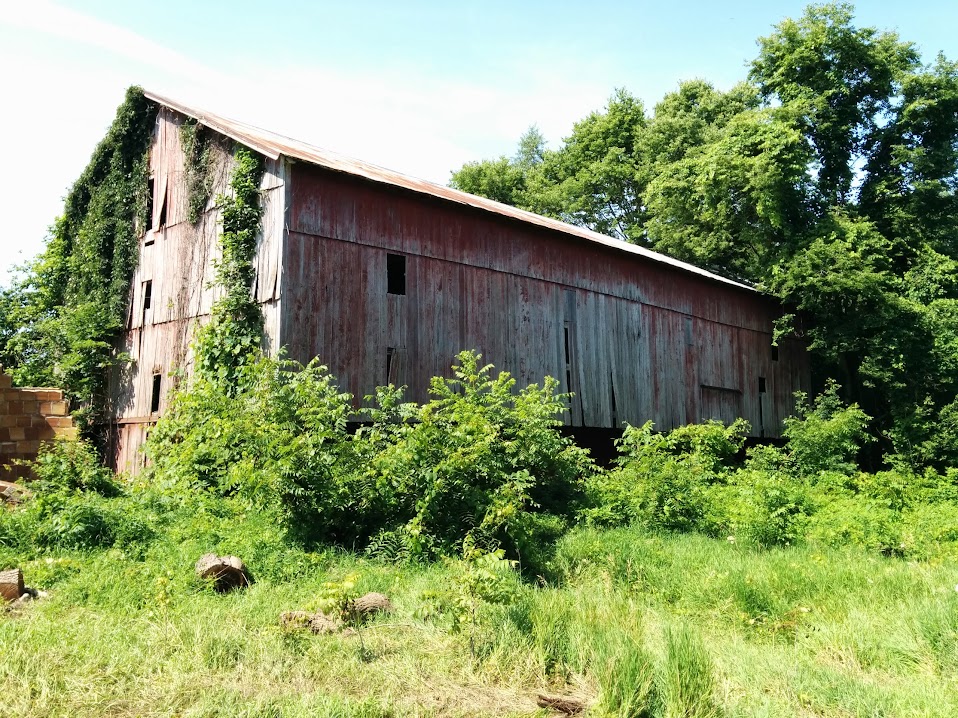 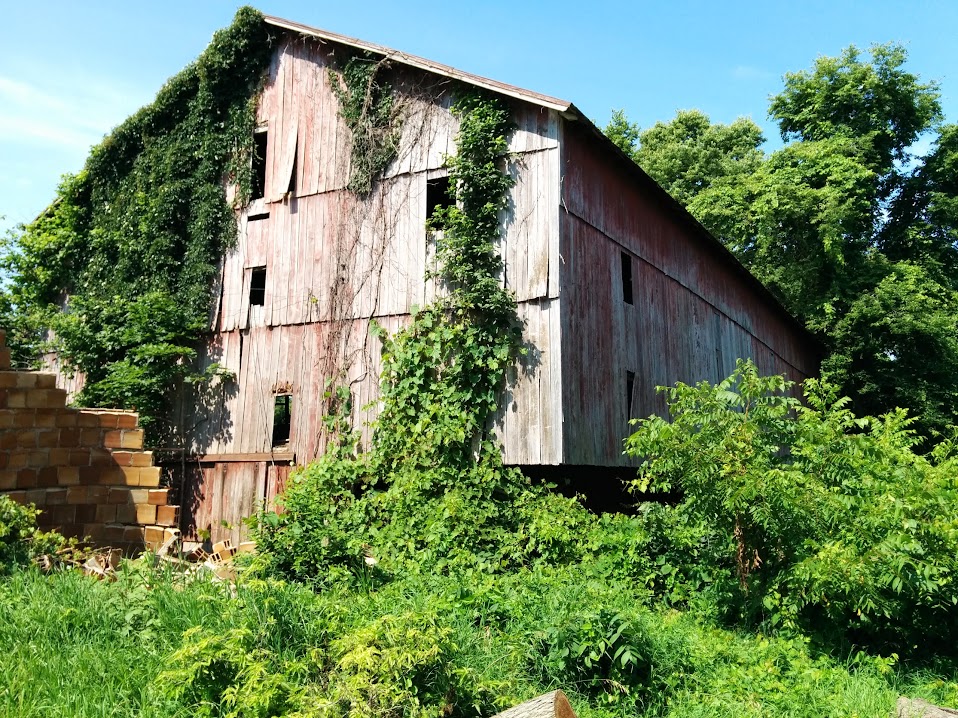 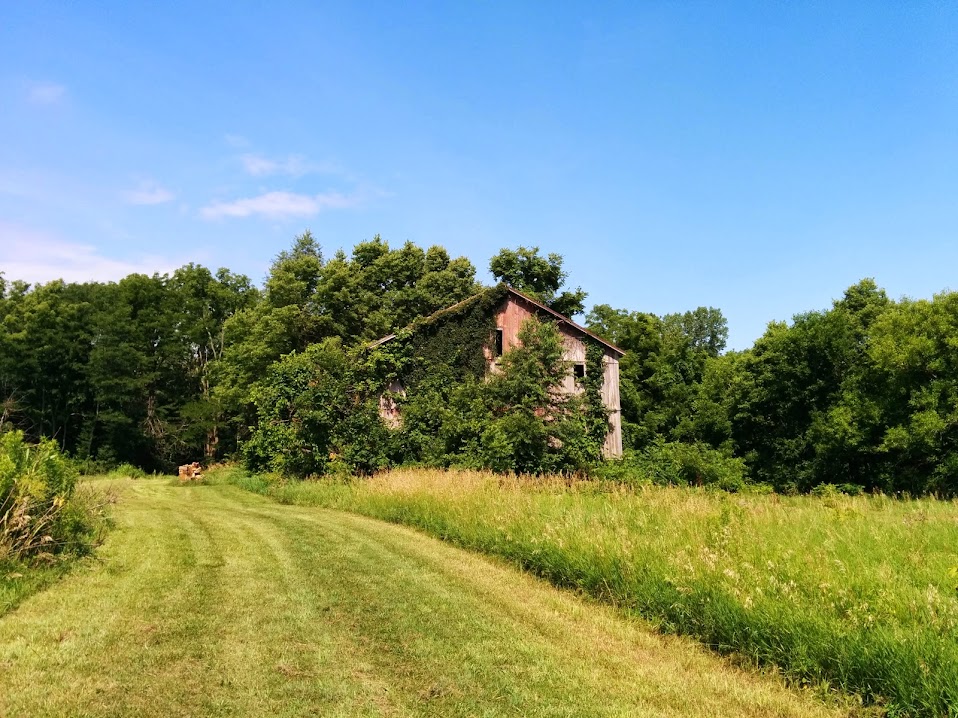 First are a few pictures of the exterior. When I first saw this while driving down the road, I was worried... But then I stepped into the lower level:     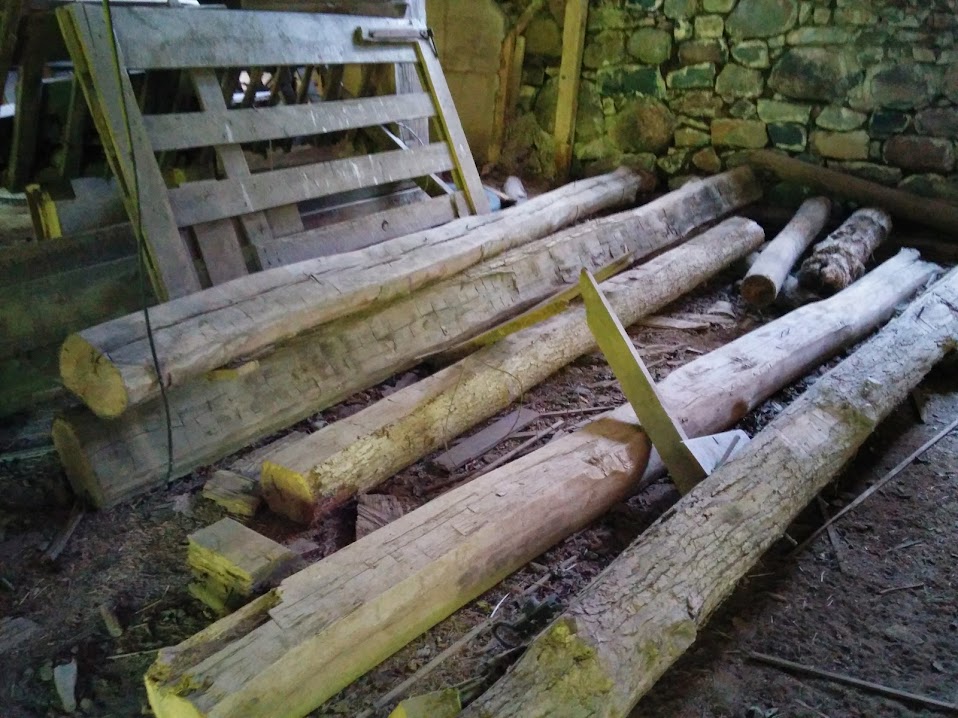 There were some unused log sleepers sitting on the ground, though the show signs of having once been used. I believe these previously spanned the beams above the threshing floors.
|
|
|
 Re: Historic and Significant Barn
[Re: D L Bahler]
#32428
07/17/14 11:33 PM Re: Historic and Significant Barn
[Re: D L Bahler]
#32428
07/17/14 11:33 PM
|
Joined: May 2010
Posts: 946
D L Bahler
 OP
OP
Member
|
OP

Member
Joined: May 2010
Posts: 946 |
Upstairs, the framing is in almost immaculate condition...     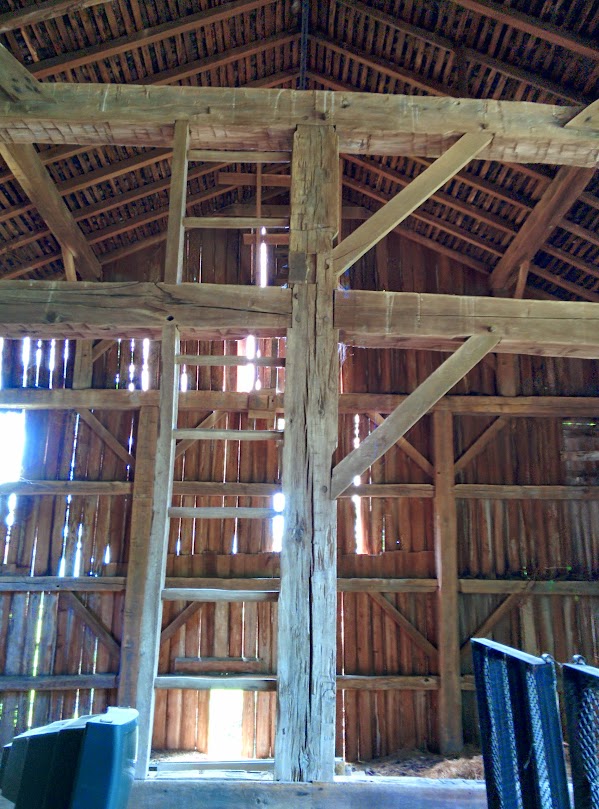 Overall, this is one of the most spectacular barns I have ever surveyed. The owner wants me to give him a price for it. In other words, this barn is going to come down. I'd like to find someone to sell the frame to or, if I must, split it two frames (it's big enough). This barn lacks a feature I have seen on most of these barns: the wedged dovetail tenon on the tie beams. I don't quite know what to make of this omission. But obviously the frame has performed quite well relying on pegs... Note also that on this barn, the tie beams and lower support beams in the middle bents (the lower having previously carried heavy log sleepers and a heavy floor load) span about 20 feet, having not measured anything I also guess the bent spacing to be nearly 20 feet, making for an approximate size of 40x80 feet...
Last edited by D L Bahler; 07/17/14 11:36 PM.
|
|
|
 Re: Historic and Significant Barn
[Re: D L Bahler]
#32429
07/18/14 12:19 PM Re: Historic and Significant Barn
[Re: D L Bahler]
#32429
07/18/14 12:19 PM
|
Joined: Oct 1999
Posts: 463
Roger Nair

Member
|

Member
Joined: Oct 1999
Posts: 463 |
Good find David. in the classification system used by Bob Ensminger, the barn shown here is a Pennsylvania Barn and not a Sweitzer, there are clear differences, in fact they are different categories. The framing layout is clearly from a later era of construction, where economy of construction has simplified the layout to the point where basic concepts of support are lost. On the note of loss, the structural core of older PB's were organized to bear the roof load away from the forebay wall onto the foundation, so the single interior post is an outlier.
|
|
|
 Re: Historic and Significant Barn
[Re: D L Bahler]
#32430
07/18/14 01:12 PM Re: Historic and Significant Barn
[Re: D L Bahler]
#32430
07/18/14 01:12 PM
|
Joined: May 2010
Posts: 946
D L Bahler
 OP
OP
Member
|
OP

Member
Joined: May 2010
Posts: 946 |
Thanks, Roger. I did some more research and found the differences generally distinguishing the two.
I was, however, related the local vernacular which may or may not be 'right'
Please put up some pictures or link to some with examples of earlier PB's. Our Indiana barns are exclusively of the later era of construction. I do not, for example, see the long sill to plate braces in any of these. Though I have observed this in square barns in Tipton and Hamilton Counties (due south of me) where the barns have a side-entry threshing floor that is not centered and opens all the way through the barn.
|
|
|
 Re: Historic and Significant Barn
[Re: D L Bahler]
#32431
07/18/14 02:13 PM Re: Historic and Significant Barn
[Re: D L Bahler]
#32431
07/18/14 02:13 PM
|
Joined: Oct 1999
Posts: 463
Roger Nair

Member
|

Member
Joined: Oct 1999
Posts: 463 |
I do not keep a photo archive, sorry. However the following link contains a schematic of the Sweitzer Barn. http://www.farmbuildingguide.org/sweitzer.htmlPlease note, different heights at the ramp and forebay walls and the post over the foundation on the forebay side. Also note the light wall framing in the forebay. At variance from the norm for Sweitzers is the roof slope of about 10/12, the normal Sweitzer slope is 12/12. A Pennsylvania Barn has same height walls at the forebay and ramps sides. Roof slopes range less than 12/12 perhaps 10/12 to 7/12. Penns use full size timber in the forebay but often have support from the forebay adjacent foundation to pick up roof load. A complication in barn roadside spotting is that often shed extensions on the ramp side mess with the profile view, so often barns must be seen from different POV's in order to get the right classification. https://www.google.com/search?q=pennsylv...600&bih=775
|
|
|
 Re: Historic and Significant Barn
[Re: Roger Nair]
#32432
07/18/14 03:09 PM Re: Historic and Significant Barn
[Re: Roger Nair]
#32432
07/18/14 03:09 PM
|
Joined: Oct 1999
Posts: 463
Roger Nair

Member
|

Member
Joined: Oct 1999
Posts: 463 |
A general note on old forebay bank barns, the interior bents often have a very strong truss like layout that relieves load on the forebay walls not just just a posted support to the foundation.
|
|
|
 Re: Historic and Significant Barn
[Re: D L Bahler]
#32433
07/18/14 04:19 PM Re: Historic and Significant Barn
[Re: D L Bahler]
#32433
07/18/14 04:19 PM
|
Joined: May 2010
Posts: 946
D L Bahler
 OP
OP
Member
|
OP

Member
Joined: May 2010
Posts: 946 |
Roger,
We have barns with truss-like wall configurations in some cases, but these are not PA barns.
It all gets complicated very fast with the different settlement patterns, the barns being built reflecting who settled that area, etc.
The area where we find PA style barns was settled by Dunkards and Amish in the 1840's and 1850's. These came largely out of Holmes County Ohio. The areas such as Hamilton County where we find the square barns were settled from Ohio, by a mixture of German Lutheran and Scotch-Irish settlers. The Germans tended to settle in one area and the Scotch-Irish in another, and this is reflected in the barns that still stand. Scotch Irish barns are of the English style, square barns typically not very big with centered side entry doors. German barns are of course of a German style, featuring the long braces extending from sill to plate. They also often have a threshing floor that is more off center, showing a floor plan more reminiscent of a south German or Swiss barn (arranged horse stall, threshing floor, cow stall, with hay stored in a loft above the stalls being thrown up from wagons in the threshing floor aisle)
The PA style barns tends to be the mark of Anabaptist settlement in this region, from my experience all of the barns of this style locally were built either by Amish or Dunkards.
The German barn styles fell out of use by 1900, replaced by the much larger incarnation of the English barn, the more typical Midwestern barn. The layout here is essentially the same as the smaller English barns, just bigger.
Like you mentioned, a lot of barns are obscured by additions or changes. Most barns around here have totally replaced roof structures. Often, the old purlin posts framed an 8 or 10/12 roof. These were removed and replaced by canted posts framing a 12/12 roof. At other times, I have found where short stub posts were added on top of the old purlins to support a new purlin, increasing the roof slope. This is a bad practice, these posts are unstable.
In the early part of the 20th century, very many barns had their original roof totally removed and replaced with gambrel style roofs. Barns built from this period through the 1950's are almost always gambrel roof structures.
At some point, many PA barns had the forebay enclosed, or even were extended out on the forebay side so as to completely obscure this feature. Add to this the fact that there are often a number of barns with ramps to the upper level that are not PA style barns and never were.
|
|
|
 Re: Historic and Significant Barn
[Re: D L Bahler]
#32434
07/18/14 05:27 PM Re: Historic and Significant Barn
[Re: D L Bahler]
#32434
07/18/14 05:27 PM
|
Joined: Oct 1999
Posts: 463
Roger Nair

Member
|

Member
Joined: Oct 1999
Posts: 463 |
In my home area, Somerset Co Pa, the various forebay bank barns are not associated with specific sects but more with a large proportion of the farming community being "Pennsylvania Dutch" or rather German speaking spanning a wide range of faith traditions. Both sides of my family range from Plain Anabaptists to Lutheran. I represent the first generation to grow up off the farm. My grandparents generation thoroughly intermarried, anyhow they all had similar farmsteads. My Lutheran grandmother had a great collection of photos from the turn into the 20th century that documented the Anabaptist communities Love Feast rite that was practiced in an open come one come all manner. My point is a hundred years ago, communities, I think, were far more open and had many forms of exchange.
Last edited by Roger Nair; 07/18/14 05:31 PM.
|
|
|
 Re: Historic and Significant Barn
[Re: D L Bahler]
#32435
07/18/14 06:07 PM Re: Historic and Significant Barn
[Re: D L Bahler]
#32435
07/18/14 06:07 PM
|
Joined: May 2010
Posts: 946
D L Bahler
 OP
OP
Member
|
OP

Member
Joined: May 2010
Posts: 946 |
All of the Anabaptists in Indiana trace back to Somerset County. So I do know a little about it and its history. I have ancestors from that community.
In PA, there was a lot more intermingling then there was in Indiana. People came out here largely to establish their own communities, in a way to get away from everyone else. Amish farmers came to Indiana, for example, to start Amish colonies. In our region there was a very strong distinction between the ethnic communities until maybe 40 years ago, and even now that past leaves its mark. The Lutherans of Western Howard County did not associate with the Scotch Irish to the north and east, the Dunkards and Amish remained in their own communities, etc.
Berne Indiana is a good example of this, where people of Swiss Background -Amish, Mennonite, Reformed- came and established a Swiss settlement that was to be and remains distinct and separate from everyone else around them.
Back to barns,
I measured this barn today. It is, in fact, 40x80 on the upper level, the drive bays being about 20 foot 6 inches wide, and the tie beams in the center bents spanning a full 20 feet.
Posts in the walls are 9x9, the center posts in the center bents are 9x11.
The tie beams are 9x10 to 9x11, the plates and purlins roughly 10x10
The sills of the upper level are nearly 12x12
All timbers in the basement level except the foundation sills are 12x12, the sills are slightly larger.
The spacing of timbers and bents to me seems to be somewhat exceeding good design principles, but it seems top have survived the past 150 years pretty well with most major issues being the result of late 'repairs' like replacing portions of the foundation with concrete, or modifications like cutting out the lower sills to allow entrance of wheeled vehicles or cutting out the girts to add additional doors and windows.
Two of the center bents had their uppermost tie beams cut out to allow a hay claw to move hay from the driving floor into the side lofts. This modification does not seem to have severely compromised the integrity of the structure (doubtless due to the triple tie beam arrangement in the center bents, and the fact that the centermost bent retains its upper tie.)
I inspected another very unique barn today. This barn is very unusual, as it did not begin its life as a barn. It was originally a timber framed house that was later modified to serve as a barn, a more modern solid brick house having been built near it over 100 years ago. The center frame is doubtless exceedingly old for this area.
I didn't get any pictures, but I'll be back there sometime in the next few days.
One interesting fact about this house frame, the corner posts were hewn out to solid 12x12 (I'm guessing) dimensions but the inside corner notched out so as not to intrude into the interior. I was not aware of this practice being in use in this area. But I have seen very few timber houses locally.
|
|
|
 Re: Historic and Significant Barn
[Re: D L Bahler]
#32436
07/21/14 03:13 PM Re: Historic and Significant Barn
[Re: D L Bahler]
#32436
07/21/14 03:13 PM
|
Joined: May 2010
Posts: 946
D L Bahler
 OP
OP
Member
|
OP

Member
Joined: May 2010
Posts: 946 |
Today I went and visited the barn that is a converted house frame. Here are some pictures, I'd like to here some opinions on this frame -its styling, its ethnic backgrounds, origins of the joinery and frame profiles used, etc. This frame is very different from barn frames of the same period. I can't confirm it, but I suspect this is an Amish built frame from the early period of settlement. I have every reason to believe this is typical of that period. The Scotch-Irish settlers from that period (having come largely from Kentucky and Ohio) usually built log cabins while the Amish built timber frames. (The Amish were the first settlers of this area, having established their first church in 1848) Here are pictures:   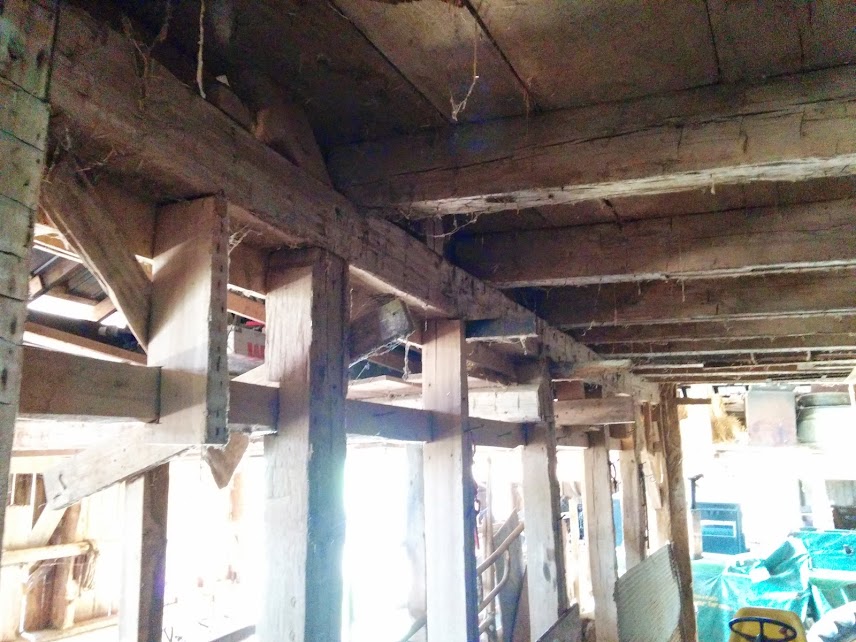      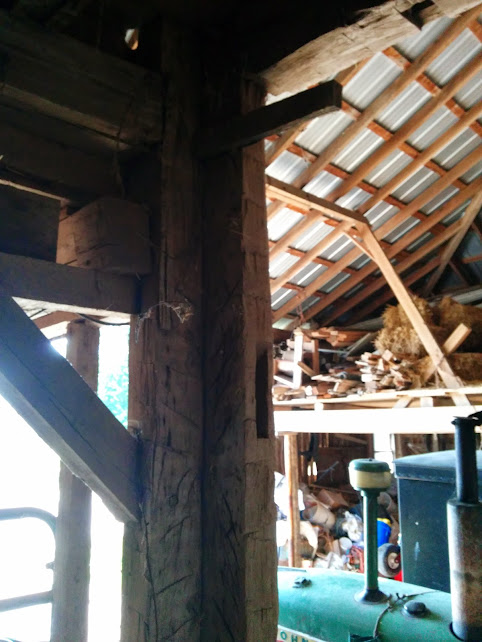  Please note: Floor joists are lodged, not tenoned into the cross beams. This is a typical German approach. Presumably they are pegged in place. The original roof structure is absent. I couldn't access the upper tie beams/joists to determine what kind of structure was in place here originally. Also note the notched corner posts. To my eyes, this is immediately reminiscent in many ways to framing practices of the Lower Emmental region of the Swiss Canton of Bern.
|
|
|
|
|