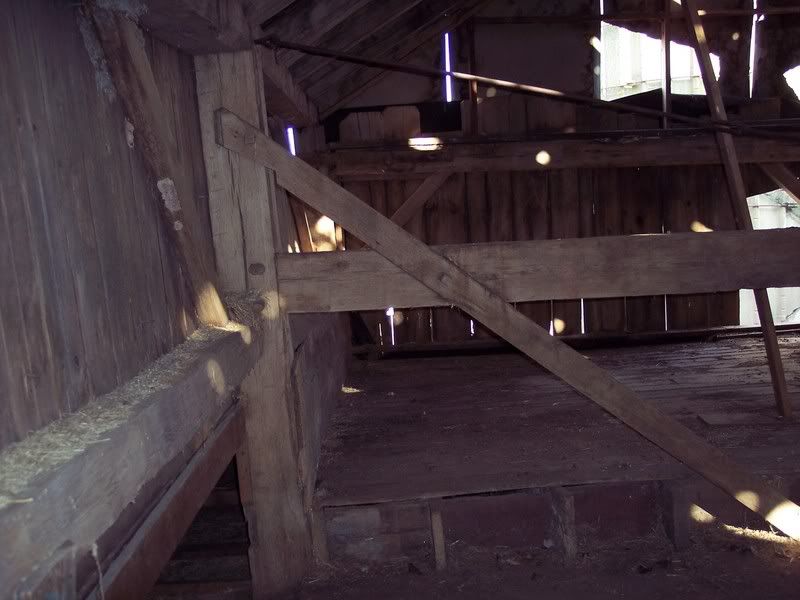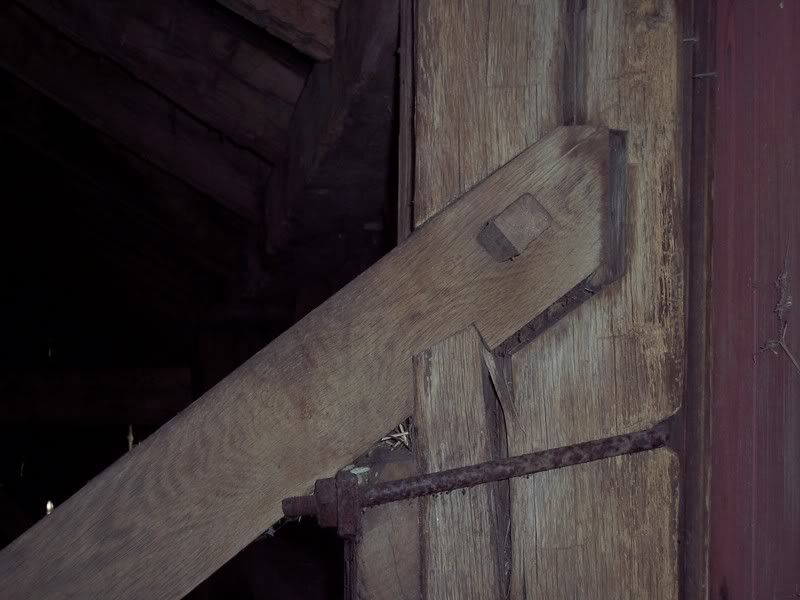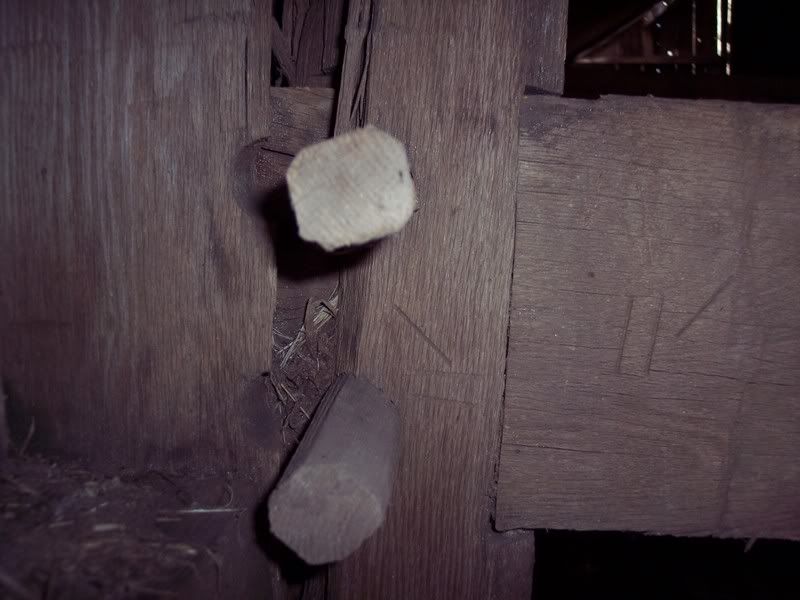These images might be an interesting sidenote to this discussion, the thought to post them was sparked by MoŌĆÖs graphic.
These are from a smallish Dutch barn ( though not a classic NWDB ) built in the Highlands of New Jersey when it was still part of New Netherland.
These are tension braces meant to augment the tieing joint. The system was meant to overcome the thrust of a simple rafter type roof , but the design was insufficient and likely began to go into failure almost immediately. The iron rods were placed as the roof continued to spread over time, no two seemed to have been forged by the same blacksmith, some are much later and have turnbuckles.
The gable bents have the drop tie, and the main ties, from there it gets progressively worseŌĆ”
Only the first bay has this odd ŌĆ£upper loftŌĆØ and only bent II has this secondary tie lapped through the standing tension brace.

The bents from thereon only have the brace to overcome the massive thrust and bending moment being imparted into the posts and the four plus feet of ŌĆ£kneewallŌĆØ above the tie, with this resulting

An interesting aspect of this frame is that the carpenters connecting the scribe points were curiosly free to choose joinery semi-randomly, sometimes cutting a lap dovetail, sometimes useing this tensile cog. Every inboard bent with the cogs on the laps has this shear failure, which runs from the shoulder which supports the plate to the tie, made all the worse in that a shear plane was created in cutting the joinery, which runs from inside the plate tenon , through the cog and on through the peg holes in the tieing joint. They all popped relativly identically.

How itŌĆÖs weathered as many years as it has is almost miraculous, that having far more to do with the succesion of stubbornly frugal farmers that maintained it than it does with good design.