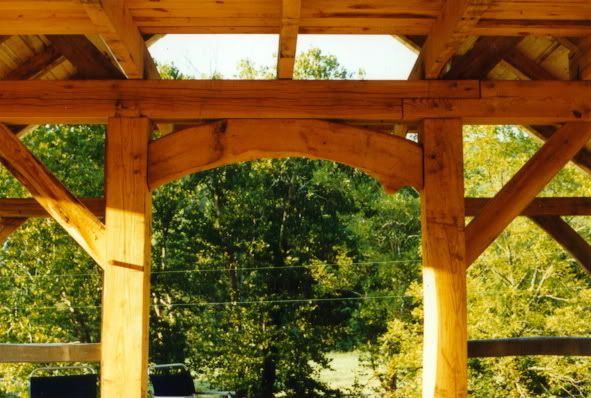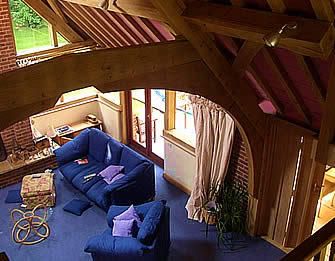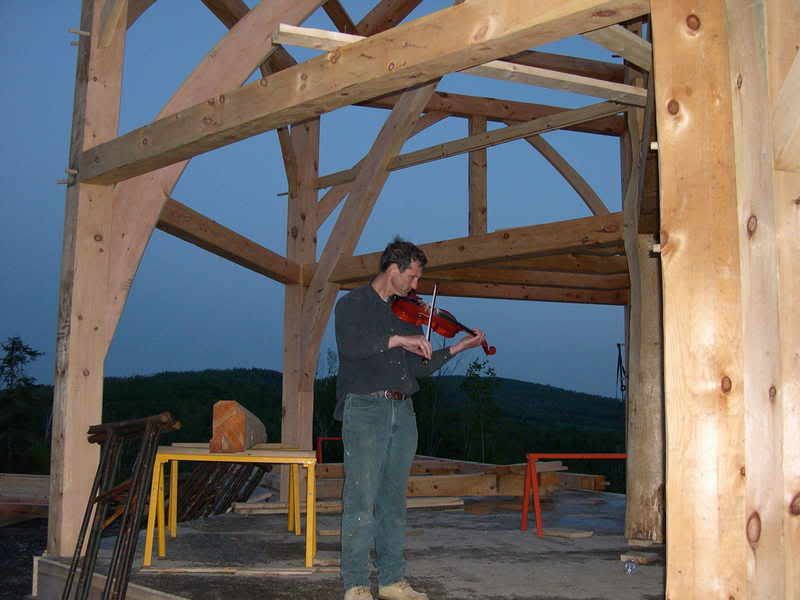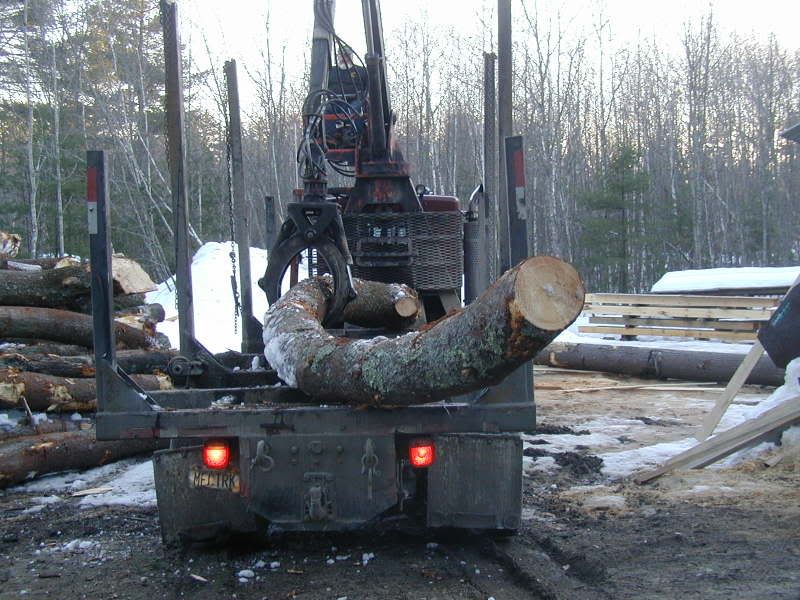|
 Arched Brace Trusses
#5772
01/30/07 09:09 PM Arched Brace Trusses
#5772
01/30/07 09:09 PM
|
Joined: Nov 2006
Posts: 850
mo
 OP
OP
Member
|
OP

Member
Joined: Nov 2006
Posts: 850 |
I have yet to construct one of these, but have tried to think about the process. These types of trusses look awesome in my opinion. It seems that they are very strong (the arch) and provide more open space among second levels. Where I get stuck brainstorming these is during lay-out. Supposing that you have not had a computer design program give you all your neccessary information, how do you find it. I guess if you have naturally curved trees or timbers this would help and you could scribe the truss (and cutting curves out of straight pieces would work as well). On the other hand, how could you lay-out with a different method (maybe mill rule). Would you find the properties of an ellipse and transfer to your plans and lay-out? The properties of an ellipse seem complicated when finding an arcs length. Furthermore, would a elliptic arch withstand forces other than downward compression? Instead could you only use a semi-circular arch? It seems that if you could only use the semi-circular arch you would constantly battle with apex, span, and pitch. Could you use the straight edge of your timbers (outside and top faces) to lay-out say.... mortises for the rafters? Where should your reference lie, (lye?)? I'll stop because that's a lot of questions and my head hurts good. Anyone with any experience on these that care to share their thoughts?  
|
|
|
 Re: Arched Brace Trusses
#5773
01/30/07 10:24 PM Re: Arched Brace Trusses
#5773
01/30/07 10:24 PM
|
Joined: Apr 2006
Posts: 125
Joe Bartok

Member
|

Member
Joined: Apr 2006
Posts: 125 |
MO, gotta log off soon, just some quick notes. Scientific Calculator: Ellipse Arc Length ... make sure your calculator angle mode is in radians. Simpson\'s Rule: Web Based Ellipse Arc Length Calculator Arch Layout Notes ... the idea was to fit the five sections of the circular arch in 13" wide timbers. My computer was broken and there's a five page "math essay" in addition to those three pages.  PS: In case anyone cares to follow the math here's some more info about the circular arch ("Arch Layout Notes" link) I didn't have time to include in the original post: Mortises and tenons are 2" circular arc length. The length of the pendant is 16", bevelled at 45°.
|
|
|
 Re: Arched Brace Trusses
#5774
01/30/07 10:35 PM Re: Arched Brace Trusses
#5774
01/30/07 10:35 PM
|
Joined: Dec 2006
Posts: 194
E.H.Carpentry

Member
|

Member
Joined: Dec 2006
Posts: 194 |
There is some advise in how to approach this kind of truss in the "Timber framer's workshop" ( ordered it of this web page.
Taking your picture you could build that arch with four pieces that are slightly curved. Just add another joint at the top of the arch. I would also add a king post since there is going to be a lot of thrust on the rafter tie.
You could use a semi circular arch if it happens to fit inside your roof system. In most cases it will not so an elliptical arch is a lot more adaptable.
How big is your work shop? You could simply lay out the roof/truss system you are trying to build on the floor, to scale and then find the arch. Then you simply transfer the layout onto the timbers.
Hope this helps some.
|
|
|
 Re: Arched Brace Trusses
#5777
01/31/07 06:05 PM Re: Arched Brace Trusses
#5777
01/31/07 06:05 PM
|
Joined: Nov 2006
Posts: 850
mo
 OP
OP
Member
|
OP

Member
Joined: Nov 2006
Posts: 850 |
Thanks guys,
I have started a new folder in my documents called "joe b genius". I am attempting to print and lock away in my file cabinet all of those invaluable formulas. I must say that I am trying to decipher some of it and will continue to do so. Much thanks to you sir.
As far as dimensions nothing is set. The sticks for the arched braces if cut out of straight timber would be 14". The drawing is incomplete. As EH commented their needs to be a joint on the centerline of the truss at the arch, and it seems after examining that the rafters are not big enough either as far as scale in the drawing. Below seems better
8" collar tie
10" rafters
8" posts
10" tie beam (all dimension are the seen faces)
10/12
Hey Joe, I'll let you know if I can work my way through it.
Thanks, mo
|
|
|
 Re: Arched Brace Trusses
#5778
01/31/07 10:03 PM Re: Arched Brace Trusses
#5778
01/31/07 10:03 PM
|
Joined: Apr 2006
Posts: 125
Joe Bartok

Member
|

Member
Joined: Apr 2006
Posts: 125 |
Hey Joe, I'll let you know if I can work my way through it. Go for it, and post the math and some sketches whenever they're ready. The numbercrunching is a bit onerous to do on a calculator but it's not rocket science. Good luck!
|
|
|
 Re: Arched Brace Trusses
#5779
02/01/07 05:59 PM Re: Arched Brace Trusses
#5779
02/01/07 05:59 PM
|
Joined: Apr 2006
Posts: 125
Joe Bartok

Member
|

Member
Joined: Apr 2006
Posts: 125 |
MO, how are you making out? I threw some numbers around just for fun. No "right" or "wrong" here; I made assumptions about some of the dimensions by putting my electric eye on your drawing. Dimensions are in decimal inches.
Assuming: The curve of the ellipse is 8 below the bottom of the collar tie and 8 in from the post (measured along the tie beam). The line of the joint below the rafter is perpendicular to the rafter and 102 down from the rafter peak as per the drawing. Again assuming the ellipse is 8 from the rafter as measured along this joint, the the ellipse passes through a working point 101.65803 horizontally from center and 71.85423 above the tie beam.
Shooting an ellipse through these points:
Semi-Major Axis on the x-axis = 153.25949
Semi-Minor Axis on the y-axis = 115.81764
Note that the major axis actually lies 14.81764 below the upper face of the tie beam.
A scale drawing produces a curve which is reasonably close to that shown on your drawing. The trouble is that cutting the four curved sections from 14 wide stock will whittle them down to toothpicks. (I'm trying to maintain a minimum depth of about 8 inches). Moving the working points around doesn't accomplish much. So ... make the arch out of more pieces????
I'll try to post a scan of my sketch tomorrow.
|
|
|
 Re: Arched Brace Trusses
#5780
02/02/07 04:13 PM Re: Arched Brace Trusses
#5780
02/02/07 04:13 PM
|
Joined: Apr 2006
Posts: 125
Joe Bartok

Member
|

Member
Joined: Apr 2006
Posts: 125 |
While we're playing around with ideas this is another option to consider. The numbers are different than those I posted yesterday. The larger ellipse contacts the collar tie (WP1), the post (WP3) and the rafter at 8½ feet below the peak (WP2). The rafter at this point of contact is not tangent to the curve of the ellipse. The heights (values on the y-axis) are measured from the upper surface of the tie beam: WP1 = (0, 109) WP2 = (–106.779505, 78) WP3 = (–160, 0) The dimensions for the Elliptic Arch Calculator are: Width 1 = 2 × 106.779505 = 213.55901 Height 1 = 109 – 78 = 31 Width 2 = 2 × 160 = 320 Height 2 = 109 Solving the ellipse semi-axes: Semi-Major Axis on the x-axis = 161.10074 Semi-Minor Axis on the y-axis = 123.40069 Note that the x-axis is now 14.40069 below the upper surface of the tie beam. The axes of the smaller ellipse are 8 less than values above.  Note: This post has been edited. I had the x and y values of WP2 bass-ackwards. 
|
|
|
 Re: Arched Brace Trusses
#5781
02/03/07 11:26 PM Re: Arched Brace Trusses
#5781
02/03/07 11:26 PM
|
Joined: Jan 2007
Posts: 71
Timbo

Member
|

Member
Joined: Jan 2007
Posts: 71 |
First off I'm no mathmatician (did I spell that right?) I am a timber framer though and I would loft it out on a floor. full size and I would try to find curved logs and slab them (with a chainsawn mill) for the curved components.The easiest way , for me , would be to cut and fit the main bent , square , secure , and then piece on piece the remaining parts. I would have a solid build plan on paper before I order any wood. Find a large smooth area , preferably indoors and lay out your design with chalk. If this doesn't help to figure out the math it may give you a better feel for your design so you'll be confident enough in understanding how to build it anyway.
Timothy W Longmore
|
|
|
 Re: Arched Brace Trusses
#5782
02/04/07 02:04 PM Re: Arched Brace Trusses
#5782
02/04/07 02:04 PM
|
Joined: Dec 2006
Posts: 194
E.H.Carpentry

Member
|

Member
Joined: Dec 2006
Posts: 194 |
Timbo,
just what I was saying. If you lay it out on the floor you can double check measurements and there is little room for mistakes.
Trying to do the math on paper has to many risks involved for me and is way to complicated.
But everyone has their own ways.
|
|
|
 Re: Arched Brace Trusses
#5783
02/04/07 04:28 PM Re: Arched Brace Trusses
#5783
02/04/07 04:28 PM
|
Joined: Nov 2006
Posts: 850
mo
 OP
OP
Member
|
OP

Member
Joined: Nov 2006
Posts: 850 |
I understand how to lay-out full scale on a floor. I do it quite often. That is easy (especially a bent (one plane)). Now suppose you did not have a floor that was 14'X 25' (centerline). Why not try to figure things out? What if you ever wanted to use curves in intersecting planes? In addition, (no pun intended), I think its nice to be able to find all neccessary information from a sheet of paper that you could fold in your pocket and show others. Plus, (again, no pun intended, its everywhere!), math allows you to convey information a lot easier.
When it comes time to actually build one of these (this was all brainstorming). I will most likely layout 1:1 but I would like to be able to proceed in more than one way. I think versatility is valuable. I like learning, too.
Anyone have some pictures of arch braces?
thanks, mo
|
|
|
 Re: Arched Brace Trusses
#5784
02/04/07 04:50 PM Re: Arched Brace Trusses
#5784
02/04/07 04:50 PM
|
Joined: Apr 1999
Posts: 245
Tom Cundiff

Member
|

Member
Joined: Apr 1999
Posts: 245 |
 I like to use natural curves. A bent like you are planing with natural arches would be one of a kind. Tom
Not all who wander are lost.
|
|
|
 Re: Arched Brace Trusses
#5785
02/04/07 05:45 PM Re: Arched Brace Trusses
#5785
02/04/07 05:45 PM
|
Joined: Dec 2006
Posts: 194
E.H.Carpentry

Member
|

Member
Joined: Dec 2006
Posts: 194 |
Tom,
nice picture.
And what do I see there? A scarf/lap over a post. Somebody was thinking.
|
|
|
 Re: Arched Brace Trusses
#5786
02/04/07 07:29 PM Re: Arched Brace Trusses
#5786
02/04/07 07:29 PM
|
Joined: Jan 2007
Posts: 71
Timbo

Member
|

Member
Joined: Jan 2007
Posts: 71 |
I'm not knocking math, but I could could build it at scale quicker than I could ever figure it out mathmatically. No I would start with a scale drawing and maybe build it at small scale first. I love curvi-linier joinery , but the joinery can be very complex(to get right). Good luck to to the mathmaticians out there , wish I could wrap my mind around those calculations. Great project Tom , I agee about knowing how to do the math.
Timothy W Longmore
|
|
|
 Re: Arched Brace Trusses
#5787
02/05/07 01:43 AM Re: Arched Brace Trusses
#5787
02/05/07 01:43 AM
|
Joined: Dec 2006
Posts: 194
E.H.Carpentry

Member
|

Member
Joined: Dec 2006
Posts: 194 |
I understand that one cannot layout the entire bend/curve on the floor if space is limited. But all you need is half a bend anyway. The other side is just a mirror image.
Doing the math is fun, too. But there are too many risks involved. Not to mention inaccuracy due to rounding.
|
|
|
 Re: Arched Brace Trusses
#5788
02/05/07 03:35 PM Re: Arched Brace Trusses
#5788
02/05/07 03:35 PM
|
Joined: Apr 2006
Posts: 125
Joe Bartok

Member
|

Member
Joined: Apr 2006
Posts: 125 |
I'll try to get a hold of a picture of a truss with an arch. I also refined the theoretical elliptic arch and will try to post sketches and calcs tomorrow. With modern calculators (especially the programmable graphing calculators) there's no inaccuracy due to rounding. And the risk of error is decreased. Log Valley Roof : Off topic as this has nothing to do with arches, but it's a good example of why it's good to understand the math. There was no time to test fit the parts and no room for error. As soon as the roof components were cut, the building was loaded and along with the crew and crane went on a journey by road and barge to the erection site. The layout and cutting was done on horses sitting safely on the ground. The calcs were executed to five decimal places ... way more accuracy than needed. And the work was done quickly: the lengths and mortises on Valleys, jack rafters, header and ridge were done from a standing start in three days with a $15.00 Sharp scientific calculator. I don't think this roof could have been done correctly and in only three days without trigonometry. Having said that, I am by no means knocking scale layout as an approach to solving joinery problems. The mortises on the irregular surfaces of logs defy calculation; they were done using jigs and projective geometry. The same goes for this arch. I think that attempting a scale layout to "fit" an ellipse given the arch dimensions would involve a lot of time consuming hit-and-miss guesswork. The math allows us to find our working points accurately. Fitting the arch to timbers of a given width and length can also be done on paper but calculating the intersections can be onerous ... see my "Arch Layout Notes" link. This part of the job is best achieved with a full scale layout.
|
|
|
 Re: Arched Brace Trusses
#5790
03/05/07 04:59 AM Re: Arched Brace Trusses
#5790
03/05/07 04:59 AM
|
Joined: Jan 2007
Posts: 46
dovetail

Member
|

Member
Joined: Jan 2007
Posts: 46 |
Here's a photo from Carpenter Oak and Woodland's web site:  I don't usually rip off other people's web site photos but I work with two of these blokes and I don't think they'd mind.. :p You can bet these were scribed; that's the way I'd recommend. The math makes my head hurt. Chris
I think, therefore I am (I think)..
Chris Koehn
TimberGuides Design • Build
|
|
|
 Re: Arched Brace Trusses
#5791
03/14/07 02:21 PM Re: Arched Brace Trusses
#5791
03/14/07 02:21 PM
|
Joined: May 2002
Posts: 447
Will Truax

Member
|

Member
Joined: May 2002
Posts: 447 |
I don’t mind the math, just like to get it all taken care of ahead of time, and then put the tape away for the rest of the job, or at least till the next type of layup. I’m with Chris, arched brace trusses and most any curved work was historically, and IMO still is, scribe work. This is an efficiency thing as much as it is a right tool for the job thing. To analogize, why would I pick up a Stratocastor to pick out a bluegrass tune  And am I the only one that would be reluctant to warranty a large sawn curve ? Not only is it gonna be unbalanced and bow when one side is whacked out of it, but I’d be concerned that it was gonna check or shear apart, never mind that every inch “curved” out of it would have to be discounted value wise, and intentionally introducing slope of grain, just kinda goes against the grain. Besides wood grows crooked every day, the only real trick is convincing the loggers not to push it all into the chipper bound slash pile 
|
|
|
 Re: Arched Brace Trusses
#5792
03/15/07 01:11 AM Re: Arched Brace Trusses
#5792
03/15/07 01:11 AM
|
Joined: Dec 2005
Posts: 75
Dan F

Member
|

Member
Joined: Dec 2005
Posts: 75 |
Wow. That photo reminds me of a recent commercial I saw for Kohler faucets- the client, holding up a faucet, says to the architect, " can you design a home around this?"
|
|
|
 Re: Arched Brace Trusses
[Re: Timbo]
#11279
04/27/07 09:48 PM Re: Arched Brace Trusses
[Re: Timbo]
#11279
04/27/07 09:48 PM
|
Joined: Nov 2006
Posts: 850
mo
 OP
OP
Member
|
OP

Member
Joined: Nov 2006
Posts: 850 |
Hello All, I thought I would post as this has become fruitful. Scribe at full scale, yes! We might cut the curve in these braces, don't know yet. 
|
|
|
|
|