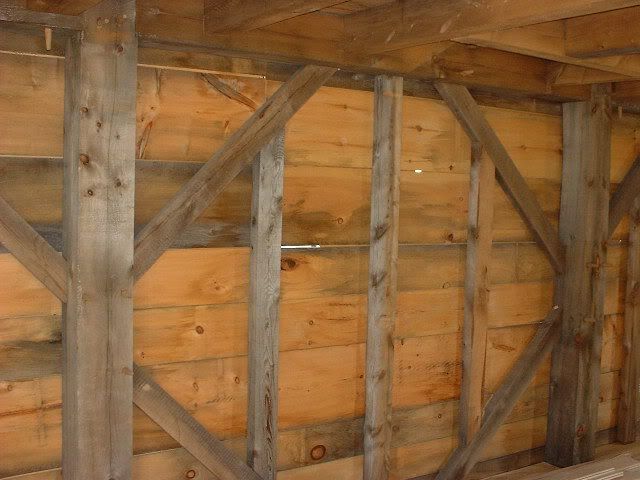Originally posted by E.H.Carpentry:
I doubt that a 4' knee brace on a 8' or longer post is hardly enough to stiffen any timber frame sufficiently.
I was having lunch with some timber framing students and an very experienced timber framing contractor who as been building frames for 20 years or more. A student asked him about brace placement and how many braces should be in a frame.
His reply was that every rectangle, in the frame, should have two opposing braces. That's why you see things like this in old buildings:

Next, we need to discuss terms, if a panel isn't structural then it is not called a SIP. SIP stands for Structural Insulated Panel. If a panel isn't structural then it's called something else.
Some clarification of terms or the proper use of terms helps everyone understand, what is what.
A panel that has sheet rock on one side and then foam and then osb is a "curtain wall" panel, according to my supplier.
A SIP is called a sip because it is a Structural Insulated Panel.....
A curtain wall panel is not a structural panel, but it is an insulated panel.
And these terms may change from one supplier to another, so we need to be careful about what we call panels that are not structural.
Jim Rogers