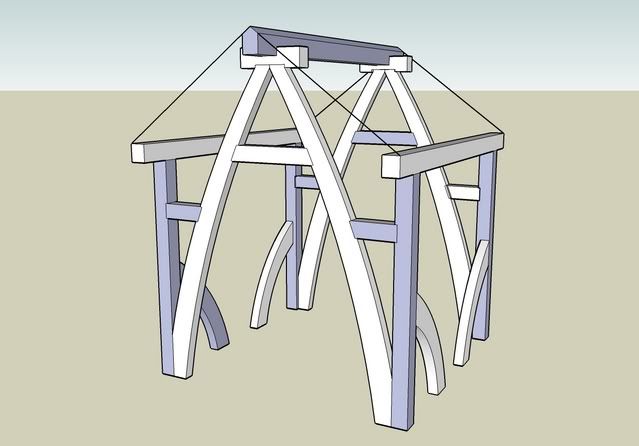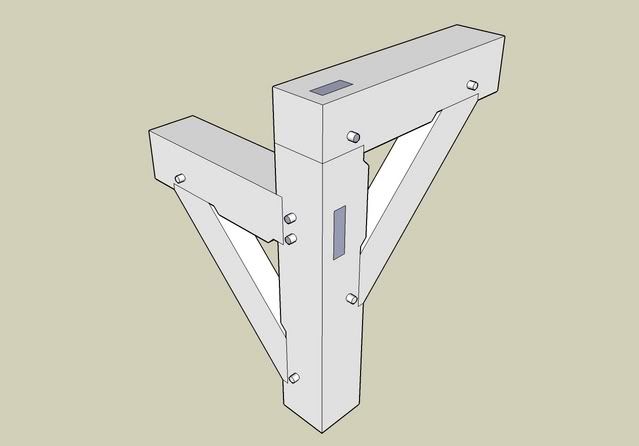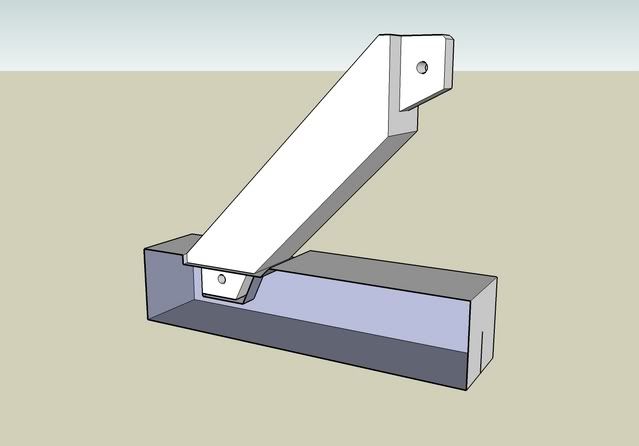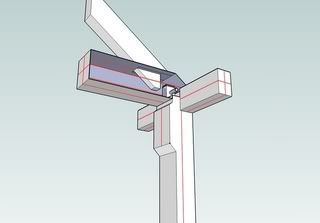|
 sharing sketchup models
#9823
03/25/07 09:34 PM sharing sketchup models
#9823
03/25/07 09:34 PM
|
Joined: Nov 2003
Posts: 1,124
Mark Davidson
 OP
OP
Member
|
OP

Member
Joined: Nov 2003
Posts: 1,124 |
I managed to upload a model to the 3D warehouse and then download it back to my machine. If you have sketchup on your machine you should be able to find, download and orbit/edit someone else's model. The only thing I haven't figured out is a specific web address for the models. The model I uploaded is called "mark's cruck" To upload a model: save a file in sketchup. clic the file menu choose "3D warehouse" then choose "share model" This will open the 3D warehouse and you will have to log in if you don't have a google I.D. once you are logged in, just name the model, etc and upload your model. The only problem I can see is the lack of specific web address, so if you intend on sharing the model, name it appropriately. To download a model: open sketchup, clic the file menu and choose "3D warehouse", then choose "get models" This will open the 3D warehouse If you'd like to find the cruck below type "mark's cruck" into the search box. clic "download model" This will download the model straight into sketchup, even if you have a drawing underway... you may want to open a new sketchup file. 
|
|
|
 Re: sharing sketchup models
#9824
03/25/07 10:56 PM Re: sharing sketchup models
#9824
03/25/07 10:56 PM
|
Joined: Jul 2006
Posts: 87
pegs_1

Member
|

Member
Joined: Jul 2006
Posts: 87 |
Mark after you post the drawing to the warehouse and before you close it. You can copy and paste the url and send it to anyone. If I remember right theres even a place on the page to copy and paste or send and invitation or something like that.
But at a minimum, just copy and paste the url with an email or hotlink
|
|
|
 Re: sharing sketchup models
#9825
03/26/07 03:13 PM Re: sharing sketchup models
#9825
03/26/07 03:13 PM
|
Joined: Nov 2003
Posts: 1,124
Mark Davidson
 OP
OP
Member
|
OP

Member
Joined: Nov 2003
Posts: 1,124 |
I couldn't see an address bar when sketchup opened the 3D warehouse... I may need to mess with the program a bit.
There are a few timberframes in the warehouse to look at, search for timberframe, timber frame, post and beam.
|
|
|
 Re: sharing sketchup models
[Re: Mark Davidson]
#11161
04/18/07 06:54 AM Re: sharing sketchup models
[Re: Mark Davidson]
#11161
04/18/07 06:54 AM
|
Joined: Mar 2002
Posts: 961
Ken Hume

Member
|

Member
Joined: Mar 2002
Posts: 961 |
Hi Mark, Ok so your thread on Sketchup has caught my attention. I dowloaded Sketchup 6.0 (31 mb) and installed same on my pc. I then imported an AutoCAD 3D timber frame model and was pretty impressed by the apparent error free way in which this was achieved. I obtained immediate benefits in that previously saved "Views" made inside the CAD programme were saved by Sketchup and then used to provide views between which Sketchup will then annimate the model making transitions between the views. This software must provide huge benefits for customer review of 3D model drawings when they are neither computer literate nor wish to lay out mega bucks on a full blown CAD package. The dynamic shadowing facility is impressive. I am not sure how the models can be copyright protected or secured from intellectual property data miners. Have you figued anything out yet in this respect. Regards Ken Hume http://www.kfhume.freeserve.co.uk
Looking back to see the way ahead !
|
|
|
 Re: sharing sketchup models
[Re: Ken Hume]
#11166
04/18/07 05:48 PM Re: sharing sketchup models
[Re: Ken Hume]
#11166
04/18/07 05:48 PM
|
Joined: Nov 2003
Posts: 1,124
Mark Davidson
 OP
OP
Member
|
OP

Member
Joined: Nov 2003
Posts: 1,124 |
how do you copyright protect models when using CAD?? 
|
|
|
 Re: sharing sketchup models
[Re: Mark Davidson]
#12000
06/27/07 04:44 PM Re: sharing sketchup models
[Re: Mark Davidson]
#12000
06/27/07 04:44 PM
|
Joined: Mar 2002
Posts: 1,687
Jim Rogers

Member
|

Member
Joined: Mar 2002
Posts: 1,687 |
I don't have the any version of SU yet.
Is it possible to export a 3d dxf with the free version?
Whatever you do, have fun doing it!
|
|
|
 Re: sharing sketchup models
[Re: Jim Rogers]
#12006
06/28/07 01:05 AM Re: sharing sketchup models
[Re: Jim Rogers]
#12006
06/28/07 01:05 AM
|
Joined: Apr 2007
Posts: 122
Pegs 1

Member
|

Member
Joined: Apr 2007
Posts: 122 |
Not sure about the dxf from the free version but you can do this...
Download and install the trial Pro version. You get several hundred hours with it. You can do your work in the free version then save it. Open the trial pro version and open the free version you saved....From the trial Pro version export a .dxf or .dwg file to desktop. Then you can email it or print it or whatever you want.
This will only work so long as both of you versions are the same....If you update your free version after you have downloaded the trial pro version it won't work anymore as you can't update the trial version.
|
|
|
 Re: sharing sketchup models
[Re: Pegs 1]
#12007
06/28/07 01:06 AM Re: sharing sketchup models
[Re: Pegs 1]
#12007
06/28/07 01:06 AM
|
Joined: Apr 2007
Posts: 122
Pegs 1

Member
|

Member
Joined: Apr 2007
Posts: 122 |
And if you don't want to do all that. ....
Just send me your .skp file and I'll send you back a .dxf
|
|
|
 Re: sharing sketchup models
[Re: Pegs 1]
#12020
06/29/07 09:45 PM Re: sharing sketchup models
[Re: Pegs 1]
#12020
06/29/07 09:45 PM
|
Joined: Mar 2002
Posts: 1,687
Jim Rogers

Member
|

Member
Joined: Mar 2002
Posts: 1,687 |
Pegs,
If you have a 3d dxf of a frame made in SU can you email that to me? I'd like to try and import it into my Dietrich's CAD program and see if it will come in....
Thanks.
Jim Rogers
Whatever you do, have fun doing it!
|
|
|
 Re: sharing sketchup models
[Re: Jim Rogers]
#12023
06/30/07 02:50 AM Re: sharing sketchup models
[Re: Jim Rogers]
#12023
06/30/07 02:50 AM
|
Joined: Apr 2007
Posts: 122
Pegs 1

Member
|

Member
Joined: Apr 2007
Posts: 122 |
I emailed it to your "profile" email address. Is that the address you wanted me to use? I sent you both a .dxf and a .dwg
|
|
|
 Re: sharing sketchup models
[Re: Pegs 1]
#12028
06/30/07 11:44 AM Re: sharing sketchup models
[Re: Pegs 1]
#12028
06/30/07 11:44 AM
|
Joined: Mar 2002
Posts: 1,687
Jim Rogers

Member
|

Member
Joined: Mar 2002
Posts: 1,687 |
Thanks, yes that was correct.
I'll let you know how I make out....
Whatever you do, have fun doing it!
|
|
|
 Re: sharing sketchup models
[Re: Jim Rogers]
#12070
07/03/07 11:48 PM Re: sharing sketchup models
[Re: Jim Rogers]
#12070
07/03/07 11:48 PM
|
Joined: Nov 2003
Posts: 1,124
Mark Davidson
 OP
OP
Member
|
OP

Member
Joined: Nov 2003
Posts: 1,124 |
here is a model of one of the TF joinery class projects I teach. the post and beams are 6x6 and the brace is 3x5: 
|
|
|
 Re: sharing sketchup models
[Re: Mark Davidson]
#12101
07/06/07 01:46 AM Re: sharing sketchup models
[Re: Mark Davidson]
#12101
07/06/07 01:46 AM
|
Joined: Apr 2007
Posts: 122
Pegs 1

Member
|

Member
Joined: Apr 2007
Posts: 122 |
Mark,
I downloaded the exploded view.
Don't know if this is how you usually do it or if this is just a quick sample.
Anyway. Your exploded view only has one group in it... which is the vertical post. If you aren't already using all groups...I think you would find it so very much faster to do your joinery and to explode the drawings if the individual pieces are individual groups. Just my .02.
One of the first drawings I did was one "without" a lot of groups. Its a nightmare to go back to it now and look at it compared to the ease and accuracy we get now. In fact aside from using it for a visual drawing/elevation I doubt its even functional as a frame drawing any longer.
BTW why do you leave the gap on top of your brace tenons going down into your mortises? Just curious..
|
|
|
 Re: sharing sketchup models
[Re: Pegs 1]
#12105
07/06/07 12:12 PM Re: sharing sketchup models
[Re: Pegs 1]
#12105
07/06/07 12:12 PM
|
Joined: Nov 2003
Posts: 1,124
Mark Davidson
 OP
OP
Member
|
OP

Member
Joined: Nov 2003
Posts: 1,124 |
I exploded everything but the post to mess around a bit after the drawing was "done". I do use groups now, but maybe not as much as I should.
the gaps at the back of the brace mortises are from ontario barn framing, which the course follows...
|
|
|
 Re: sharing sketchup models
[Re: Mark Davidson]
#12118
07/07/07 02:27 AM Re: sharing sketchup models
[Re: Mark Davidson]
#12118
07/07/07 02:27 AM
|
Joined: Apr 2007
Posts: 122
Pegs 1

Member
|

Member
Joined: Apr 2007
Posts: 122 |
That notch and gap gives it an interesting look.
Any idea why they did it that way?
|
|
|
 Re: sharing sketchup models
[Re: Pegs 1]
#12127
07/07/07 02:54 PM Re: sharing sketchup models
[Re: Pegs 1]
#12127
07/07/07 02:54 PM
|
Joined: Mar 2002
Posts: 1,687
Jim Rogers

Member
|

Member
Joined: Mar 2002
Posts: 1,687 |
Pegs:
Are you asking why is there a gap in the beam or post where the brace joins each?
Jim Rogers
Whatever you do, have fun doing it!
|
|
|
 Re: sharing sketchup models
[Re: Jim Rogers]
#12137
07/08/07 12:31 AM Re: sharing sketchup models
[Re: Jim Rogers]
#12137
07/08/07 12:31 AM
|
Joined: Apr 2007
Posts: 122
Pegs 1

Member
|

Member
Joined: Apr 2007
Posts: 122 |
Above the brace tenons theres a gap that runs all the way to the back of the mortise in the post.
The girder might just be for looks or size, but the brace gaps puzzle me.
|
|
|
 Re: sharing sketchup models
[Re: Pegs 1]
#12144
07/08/07 03:59 PM Re: sharing sketchup models
[Re: Pegs 1]
#12144
07/08/07 03:59 PM
|
Joined: Nov 2003
Posts: 1,124
Mark Davidson
 OP
OP
Member
|
OP

Member
Joined: Nov 2003
Posts: 1,124 |
Every time I teach a class, the issue of overcutting the brace mortises comes up...
Ease of assembly, working with varied stock, braces being able to move around in the wind.... I can only make assumptions.
|
|
|
 Re: sharing sketchup models
[Re: Mark Davidson]
#12146
07/09/07 01:12 AM Re: sharing sketchup models
[Re: Mark Davidson]
#12146
07/09/07 01:12 AM
|
Joined: Nov 2005
Posts: 305
timberwrestler

Member
|

Member
Joined: Nov 2005
Posts: 305 |
That's standard fare in square rule. The braces are not reduced to a uniform dimension like everything else, so if your 3x5 brace was 3x5.125 you'd be in big trouble on raising day (with square rule usually no pre-fitting). Unless you planed or resawed all the braces perfectly, and had perfect 7.071" mortises. Not necessarily pretty but can always get around it with mapping or scribing.
|
|
|
 Re: sharing sketchup models
[Re: timberwrestler]
#12148
07/09/07 06:52 AM Re: sharing sketchup models
[Re: timberwrestler]
#12148
07/09/07 06:52 AM
|
Joined: Mar 2002
Posts: 961
Ken Hume

Member
|

Member
Joined: Mar 2002
Posts: 961 |
Hi,
All of the aforementioned practical reasons given are quite correct but there is also the requirement to prevent the brace to beam or brace to post from becoming a moment connection. The brace should be acting in simple compression or tension. A combination of tension plus moment will break out the tenon relish more easily.
Ken Hume
Looking back to see the way ahead !
|
|
|
 Re: sharing sketchup models
[Re: Ken Hume]
#12155
07/09/07 01:47 PM Re: sharing sketchup models
[Re: Ken Hume]
#12155
07/09/07 01:47 PM
|
Joined: Apr 2007
Posts: 122
Pegs 1

Member
|

Member
Joined: Apr 2007
Posts: 122 |
Ken..
So if I over build the frame....then wrap it with SIPS panels and screw the living day lights out of it with panel screws and anchor those to a sill plate...How much movement will I get????
Just curious
|
|
|
 Re: sharing sketchup models
[Re: Pegs 1]
#12170
07/10/07 07:09 AM Re: sharing sketchup models
[Re: Pegs 1]
#12170
07/10/07 07:09 AM
|
Joined: Mar 2002
Posts: 961
Ken Hume

Member
|

Member
Joined: Mar 2002
Posts: 961 |
Hi Pegs,
That's a good question and one to which The Guild has addressed itself over the years as part of its sponsored research programmes. If you go to the "members only" area you can download various reports that give some idea of how joints, frames and sheathed structures perform but even this will not completely answer your question satisfactorily.
It is quite possible today if one is equipped with a good 3D structural modelling programme to approximate the behavior of a composite structure and obtain an indication of how it might behave under certain loading conditions. These programmes do not tend to be as easy to use as Sketchup and come with quite a high price tag and it really it is a pre requisite to have had some education in structural mechanics.
It would be important to try at least to understand the implications of your actions since buildings will hopefully stand for a long while and structural outcomes calculated today might no longer hold true in several hundred years time when a building has yielded, pieces have been removed, load path distribution changed, etc., so there is really no absolute answer to your question.
Regards
Ken Hume M.Sc.
Last edited by Ken Hume; 07/10/07 07:10 AM.
Looking back to see the way ahead !
|
|
|
 Re: sharing sketchup models
[Re: Ken Hume]
#12173
07/10/07 01:53 PM Re: sharing sketchup models
[Re: Ken Hume]
#12173
07/10/07 01:53 PM
|
Joined: Nov 2003
Posts: 1,124
Mark Davidson
 OP
OP
Member
|
OP

Member
Joined: Nov 2003
Posts: 1,124 |
Here is another brace, still with room at the back, but now hidden. I generally use this brace for residential interior posts, if the brace is more than 1" smaller than the post, the housing would be closed, or 'blind'. I would like to hear more about the practice of leaving room at the back of angled connections. I take from the above discussion that there is less damage done to the brace when the frame bends... 
|
|
|
 Re: sharing sketchup models
[Re: Mark Davidson]
#12395
07/31/07 11:58 PM Re: sharing sketchup models
[Re: Mark Davidson]
#12395
07/31/07 11:58 PM
|
Joined: Apr 2007
Posts: 122
Pegs 1

Member
|

Member
Joined: Apr 2007
Posts: 122 |
Mark,,
Here is where you go....there are several clicks... I'll list each one so you won't get lost...
first ..Top of the page...click on "WINDOW" option
second...on the "window dropdown" menu...motor down to "STYLES" and click that one.
Third ....you should be at the "STYLES" menu...there should be 3 TABS on the upper part of the menu...they are "SELECT" "EDIT" and "MIX"...you want to click on EDIT
Fourth...now you should be on the EDIT menu....Right under the word EDIT there are 5 box types.....you want the one that is way on the left...IT LOOKS LIKE A WIRE DIAGRAM BOX...NO TEXTURES OR FACES..
Click on that one...
Fifth..now you should be on the Edit edge menu...you can screw around with the settings there if you want...might want to write down what they were before you started though....I don't think theres a default setting to get them back...ANYWAY..the box you want is half way down....It should say...COLOR...then in a window..."all the same" followed by a black box....you want to click on the black box....that will let you change the color of your lines.
But it will change the color of "all your lines".....
I don't use layers much.....but there is something in there you might be interested in as well...When you are on step 3... Look for the "COLOR BY LAYER" box...it is unchecked by default....but you can use this to change the colors schemes of your layers...I would think that would help keep them straight...after you are done you can go back and uncheck the box and they will all be the same again...
On that same page there is a box for "GUIDES"...which are your construction lines.....you can change the color of them too.
I don't think there is a way to individually change the colors of lines as you go through a drawing....would be nice though...
one way you can make the contrast more apparent would be to soften your corners....then the edge lines won't show up but any lines drawn on the face will be well defined.
|
|
|
 Re: sharing sketchup models
[Re: Pegs 1]
#12396
08/01/07 01:57 AM Re: sharing sketchup models
[Re: Pegs 1]
#12396
08/01/07 01:57 AM
|
Joined: Nov 2003
Posts: 1,124
Mark Davidson
 OP
OP
Member
|
OP

Member
Joined: Nov 2003
Posts: 1,124 |
thanks pegs... yes it would be individual edges(lines) I need to colour.
Doesn't look possible, YET.
Layers are great for getting stuff out of the way.
|
|
|
 Re: sharing sketchup models
[Re: Mark Davidson]
#12401
08/01/07 02:22 PM Re: sharing sketchup models
[Re: Mark Davidson]
#12401
08/01/07 02:22 PM
|
Joined: Apr 2002
Posts: 895
daiku

Member
|

Member
Joined: Apr 2002
Posts: 895 |
Sketchers:
I consulted with some sketchup experts on another forum, and found out that you can change the color of individual lines:
Go to the same dialog box under "styles" that Pegs was talking about, but instead of selecting Color: All the same, select "by material". Then, select all the edges you want to color, and paint them using the bucket tool. Of course you can't put a "texture" on an edge, but there is a set of "color" textures. Choose one of those. It can be difficult to click on just the edge - it's easy to miss and hit the adjacent face by mistake. "Undo" is your friend! CB.
--
Clark Bremer
Minneapolis
Proud Member of the TFG
|
|
|
 Re: sharing sketchup models
[Re: daiku]
#12403
08/01/07 04:06 PM Re: sharing sketchup models
[Re: daiku]
#12403
08/01/07 04:06 PM
|
Joined: Nov 2003
Posts: 1,124
Mark Davidson
 OP
OP
Member
|
OP

Member
Joined: Nov 2003
Posts: 1,124 |
Thanks, got it! 
|
|
|
 Re: sharing sketchup models
[Re: Mark Davidson]
#12408
08/02/07 01:49 AM Re: sharing sketchup models
[Re: Mark Davidson]
#12408
08/02/07 01:49 AM
|
Joined: Apr 2007
Posts: 122
Pegs 1

Member
|

Member
Joined: Apr 2007
Posts: 122 |
That works nice.....I don't know that I need it for....but its cool....lol.....on that same menu...If you click on "by axis" it turns all vertical lines blue....all horizontals green or red depending on the orientation....that would be helpful doing something like valley rafter intersections.....sometimes there are lines everywhere and its hard to even remember where up is...
Theres another class for Montibello Daiku...
|
|
|
 Re: sharing sketchup models
[Re: Pegs 1]
#12411
08/02/07 01:46 PM Re: sharing sketchup models
[Re: Pegs 1]
#12411
08/02/07 01:46 PM
|
Joined: Apr 2002
Posts: 895
daiku

Member
|

Member
Joined: Apr 2002
Posts: 895 |
Theres another class for Montibello Daiku... There's probably enough to talk about to fill a one-week course! We're going to focus on Joinery Design with Sketchup in the 90 min presentation during the conference. In the full-day preconference workshop, we'll have more time to actually learn sketchup before progressing to the joinery. Registration is open now! CB.
--
Clark Bremer
Minneapolis
Proud Member of the TFG
|
|
|
|
|