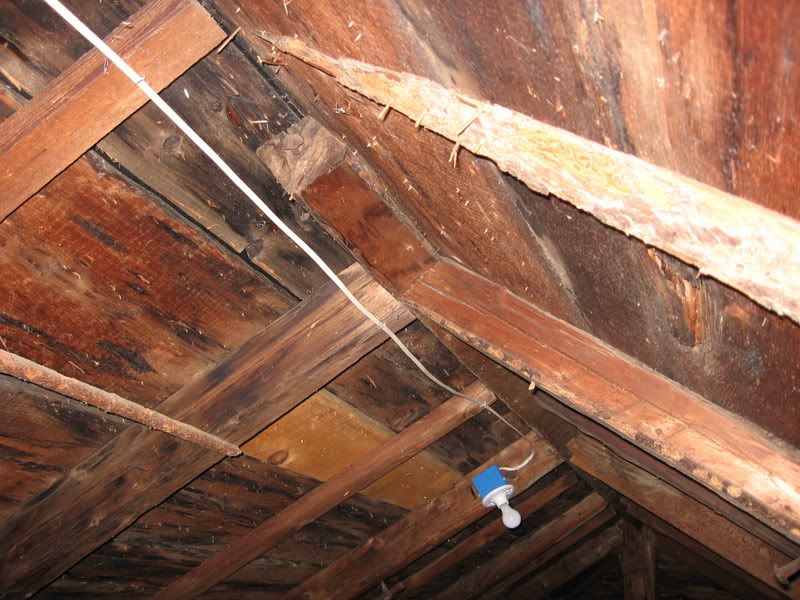Hi
Here are a picture of a four sided (diamond) ridge beam in a house in Warren, Maine and a five sided ridge beam in a barn in the neighboring town of Waldoboro. Both buildings were built in the 1790s.


Notice how the diamond ridge ends but the building keeps going. This is an unusual roof system in an L shaped house. The only reason I can imagine to mix the roof framing was to handle the hip and valley framing with the ridge beam and frame the rest the easier way, with rafters which meet at the top with a lap joint.
The ridge beam in the barn has some wind braces between the ridge and rafters.
I have only seen about six or seven old frames with ridge beams and they have always been hewn.
I think frames with ridge beams are more difficult to raise (and disassemble) which is why I want to know more about them...Anything harder than it had to be had a reason.
Jim