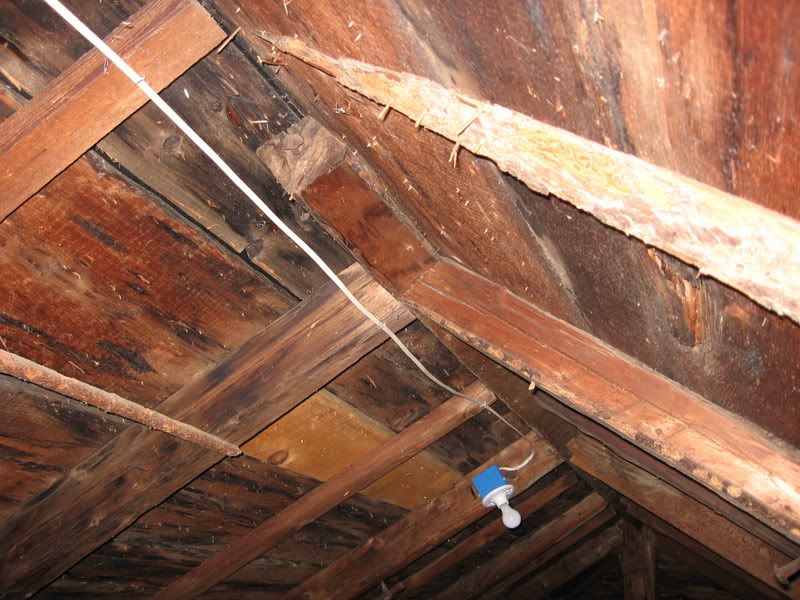Hi
Here are two photos of ridge beams. The first is a diamond shaped, four sided ridge in a house in Warren, Maine. The tops of the rafters are cut at an angle to match the ridge and the tenons angle upward slightly to be perpindicular to the edge of the ridge.
Note the ridge beam stops but the building keeps going. This is an unusual example of mixed styles of roof framing within the same frame. There are three common rafters which join with a pegged half lap at the peak. I think they used the ridge beam in the middle of this L shaped house to handle the hip and valley framing.

The second photo is a barn in the neighboring town of Waldoboro. There were twin 30 x 30 barns and the house were all framed with five sided ridges and common rafters. Note the wind bracing from the ridge to the rafters. I think this is the only advantage of having a ridge beam... to have bracing in the roof.
All of these buildings date from the 1790s.

I have seen rafter/purlin roof systems with five sided ridge beams too.
Jim