Hi all:
Well, the CG barn tour finally happened this past Saturday in Gray, Maine.
Forum members Will Truax, Jim Derby, Tim Beal, Jim Rogers and myself visited three connected-girt barns all in the same town that spanned roughly 100 years. It was great to swap knowledge and ask each other if we had seen certain types of building practices, and the pros and cons of construction styles. I know I learned a great deal about scribe and square rule differences. And seeing the examples of each type of CG style (square/scribed) over a period of decades through the eyes of others was absolutely interesting. This type of “meeting of the minds” doesn’t happen very often. And it was fun to traipse around town w/ new friends.
Here's a rough overview of the day:
(excuse the snow. old photos)
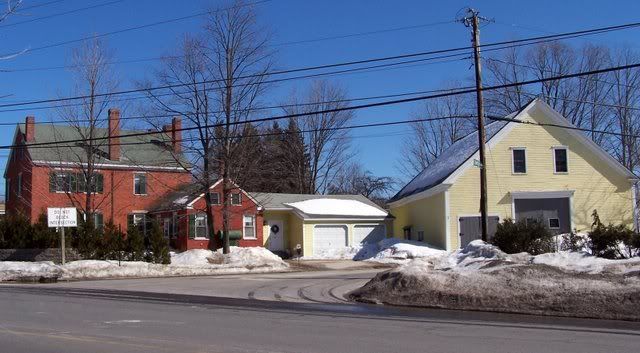
The first barn visited dates from roughly 1830-40 and is smack dab in the middle of Gray Village— one of the busiest traffic intersections in the state of Maine. It accompanies a stately federal-style brick house with five fireplaces. Built by the scribe method and hand hewn, the barn measures 40 x 54 and is comprised of five bents on roughly 13-foot centers. There was plenty of evidence of reused timbers and or repairs throughout its life span. The building exhibited both vertical and circular sawn boarding. But all boarding, both roof and walls, was applied vertically. Like all the CGs we saw this day, the roof was comprised of a major rafter and purlin system. The purlins spanned a couple of bays and passed each other, each joining at the center rafter.
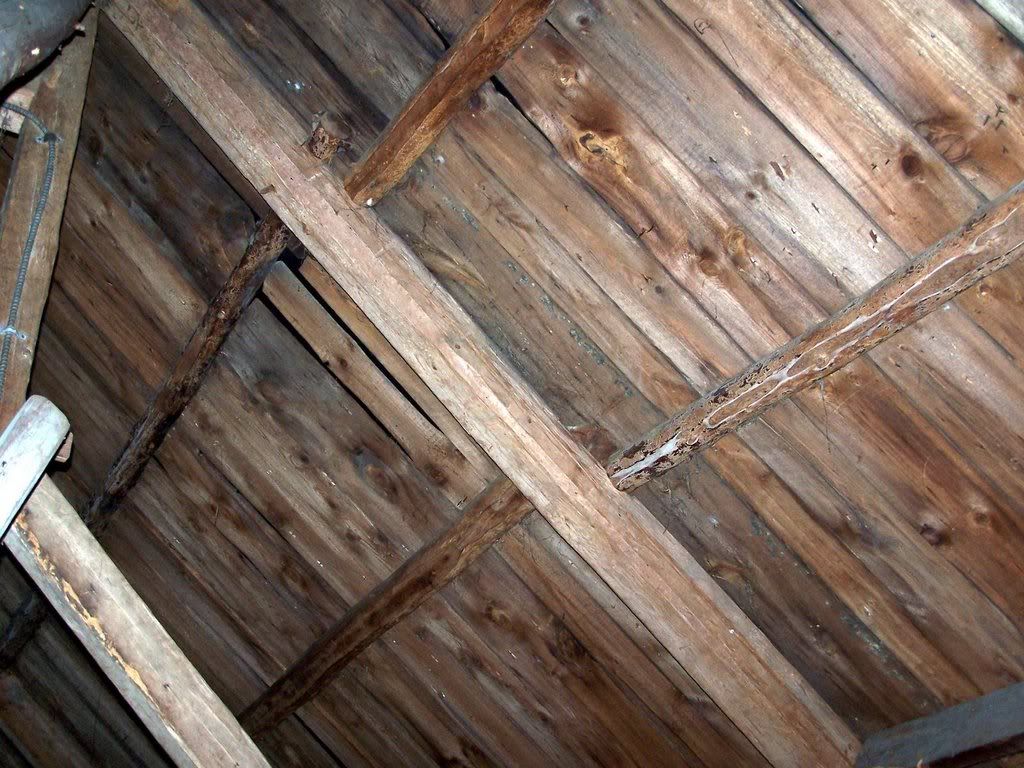
The consensus was that the barn lacked adequate bracing longitudinally. A single diagonal plank measuring about 2 x 8 at each corner, which began at the upper end of the post and tied into a girt midway down the wall, was the only bracing in this direction. In short, there were just two on each long wall. This resulted in the addition of some massive diagonal bracing (peeled logs about 5 to 6 inches in diameter) installed at each side of the center aisle at some point— which suggested the barn had become quite racked (longitudinally) through the years. There is no basement to the building, and everything is pretty square these days. The girts for this building were dropped about 6 inches from the top of the posts.
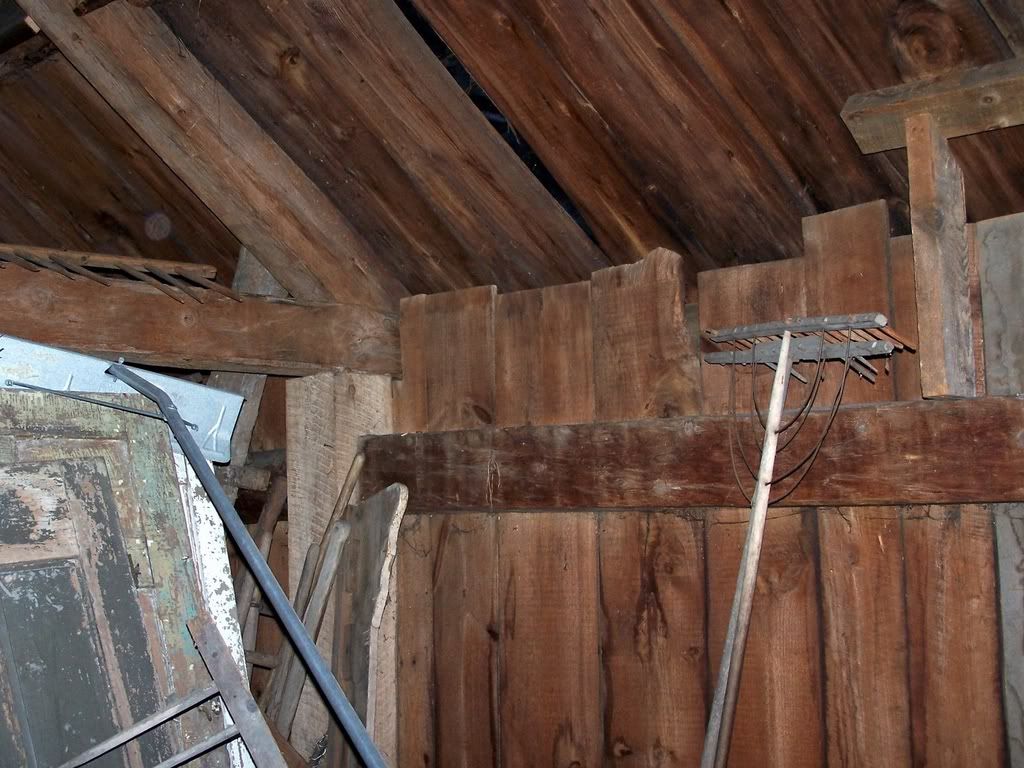
We also ended up poking around in the attic of the accompanying house. Here the framing was similar, but the rafters were spaced closer together: roughly 6 1/2 feet on center. A unique feature was discovered regarding the roof ties. They did not span the width of the building… and talk about a unique use of pegs:
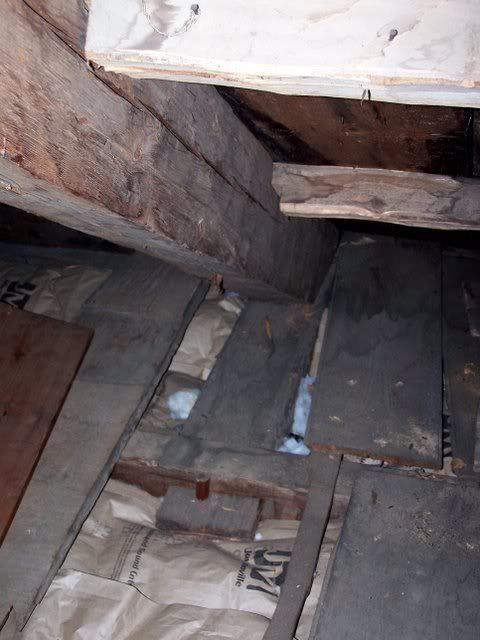
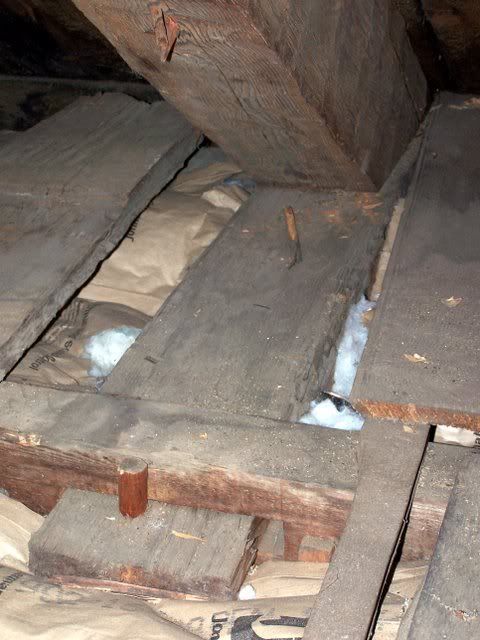
The age of the second barn visited, the earliest of the three is still being determined. But a Gray Historical Society member in his 70s, the great-great-great grandson of the original owner/ farmer, who farmed and or built this barn, is in the process of picking through old deeds… he states the building could very well be from the late 1700s. Will Truax mentioned that this is by far the oldest CG frame type he’s encountered.
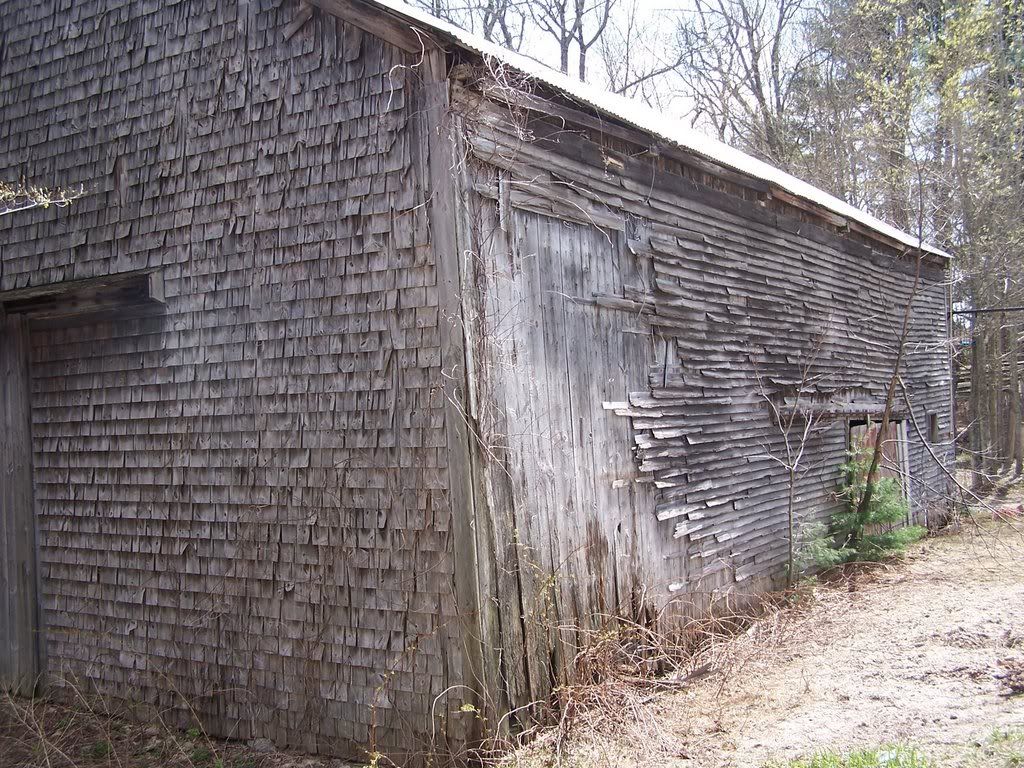
This scribed and hand-hewn barn measures 40 x 50 with 6 bents on 10’ centers. Bracing was definitely not lacking here… this has no doubt helped this barn reach the 200+ year mark.
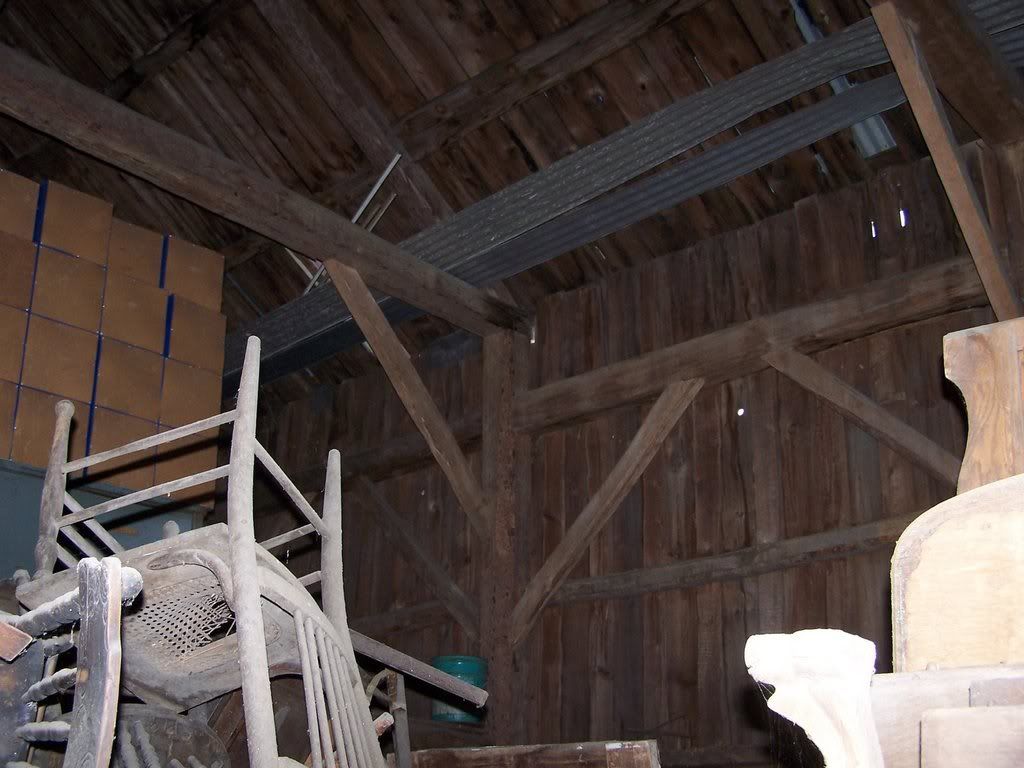
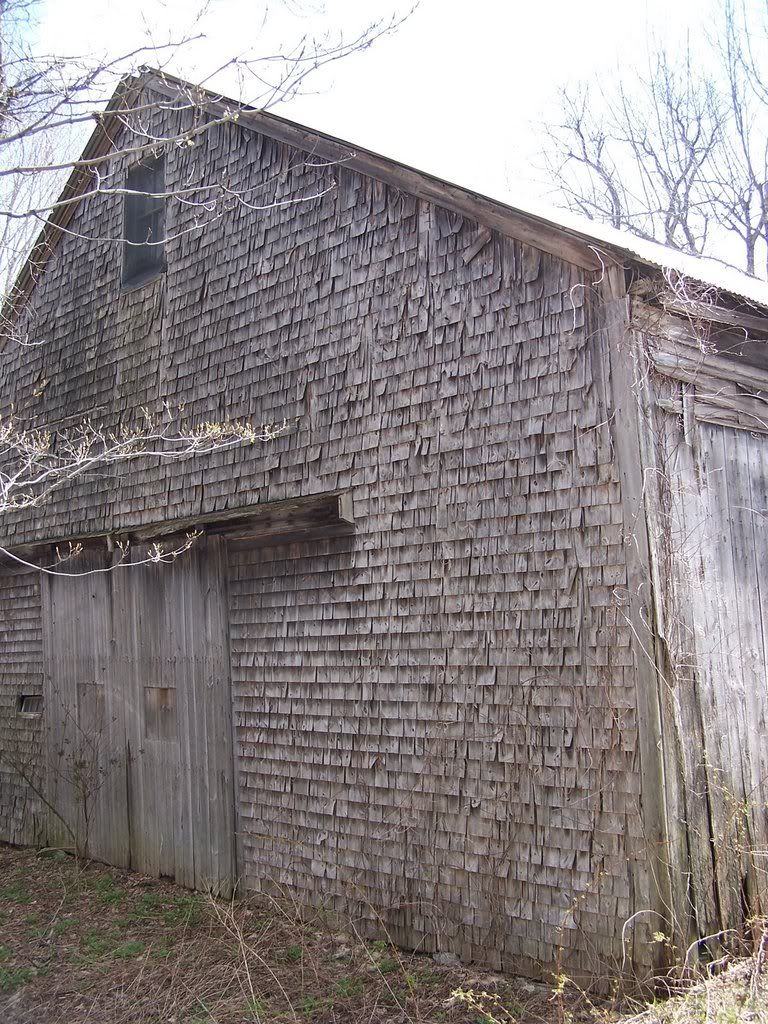
These girts are noticeably dropped—about 2’ from the top of the crossties. This barn also displayed reused timbers, though not as frequent as the first building. Vertical boarding w/ wide but thin interior battens clad the building. Saw marks were vertical and were espec. rough on the battens.
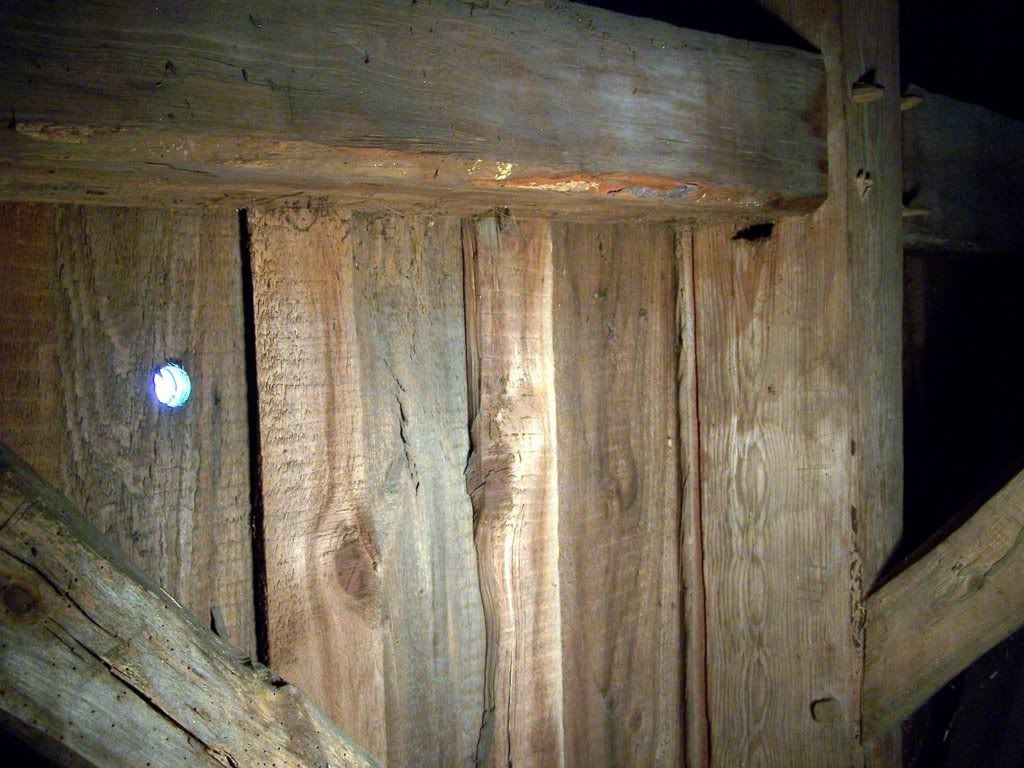
What were of interest in this barn were the mortises. All seemed to be oversized… too long for their receptive tenons. Each mortise was filled or “wedged” w/ a small block at the bottom (see photo):
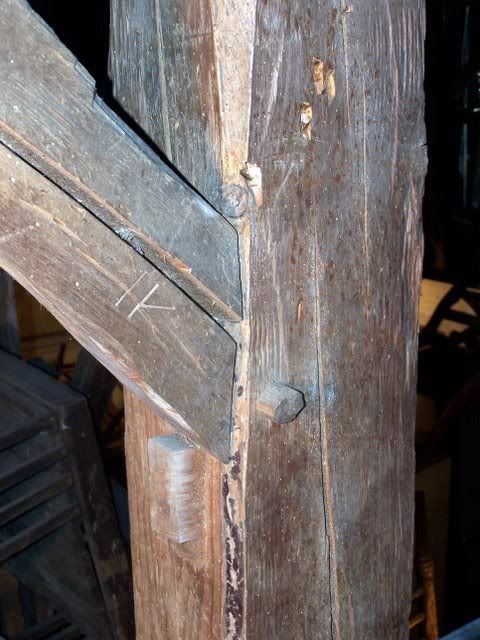
The hewing, all done and finished by the axe, was especially good on this barn, which seemed to be made from pine— a species most thought all 3 barns were made of.
The last barn differed from the rest in a couple of ways: It was made of sawn timber and built via square rule. Circa 1880, the age of this CG no doubt explains the former differences.
[img]
http://i286.photobucket.com/albums/ll84/mainebarns/100_8837.jpg[/img]
At 36 x 36, this square, gable-entry barn was comprised of 4 bents laid out on 12-foot centers.
This building also lacked adequate longitudinal bracing, exhibiting the same diagonal plank-style bracing as in the first barn. But this barn appeared to have had no racking issues, past or present. Oddities in this building were full-length, hand-hewn purlins (and these 36’ long members were the only hewn material). And Jim Derby noted that despite a later construction period and circular-sawn timbers, this barn still had riven pegs holding the joinery.
And we found a fail! (Attention Ken Hume!) Jim Derby posed for the camera:
[img]
http://i286.photobucket.com/albums/ll84/mainebarns/101_0009.jpg[/img]
There were many other details in all the buildings and I hope the other members will share their thoughts and fill in the gaps for all of us. In short, the buildings kept us busy w/ questions and observations. …And it was really nice to meet other like-minded building enthusiasts. Thanks all!!
Tour participants:
L to R: Don Perkins, Tim Beal, Jim Rogers, Jim Derby and Will Truax
[img]
http://i286.photobucket.com/albums/ll84/mainebarns/101_0006.jpg[/img]
[img]
http://i286.photobucket.com/albums/ll84/mainebarns/101_0006-1.jpg[/img]