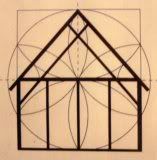Fraction and proportion are also seen in the old way of referring to roof pitch: 1/3 for example, which equates to an 8/12. 1/2 pitch is a 12/12, etc.
Before I studied TF, I never heard of roof pitch stated in proportion to a building's width. It was always 5/12, 8/12, 10/12, etc.
I also used to wonder how rafters were laid out before the framing square was developed. I guess I still do. They must have been more or less scribed in place with the ridge set at a predetermined height. I don't know.
The Daisy Wheel diagram below is like many I've seen, w/ roofs having a 1/2 (12/12) pitched roof. Why is this? Were other roof slopes unable fit the wheel, so to speak?

As you can see I'm just getting a grasp on the whole Daisy Wheel phenomenon. Many questions arise.