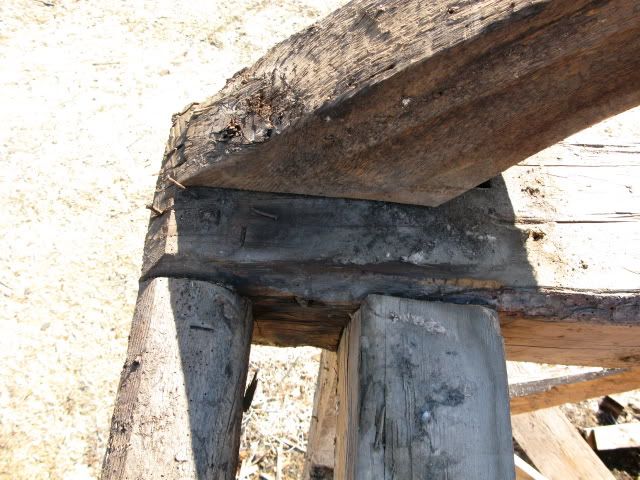Here is a normal assembly house frame in Waldoboro, Maine with the tie and plate flush and an "eaves purlin" tenoned into the ties.

Jim [/quote]
Before we move on, for clarity is the tie in this picture pegged to the post via a teazle tenon? If it is what I think it is there is nothing holding it down but gravity. The post is tenoned into just the top plate only, a good chance it is not even spiked. It does have to lift 4" or so to come apart. There is also sheathing and studs which will have to be over come to fail due to wind and the prying action on the gable ends.
I am going to be using this type of joinery on the addition here at my house. The addition is between two structures, similar to Ken's latest mention of additional supportive structures. The wall system will be of 2" plank and a limited number of post, at least 4, one in each corner, maybe one set in the middle or other convenient location, this is over 43'.
Ken has brought up numerous times load paths and of ways to re directing forces in leggy structures. Will Beemer's recent article in Fine Homebuilding also mentions sips add strength to hybrid buildings. Once looking at the structure as a whole it becomes stronger than if it is looked at individually. I once had an architect go through extreme measures to fabricate a hold down system for the post to foundation connection all the while paying no attention to the single peg at the teazle tenon which was the only thing other than gravity holding down the roof.
Tim