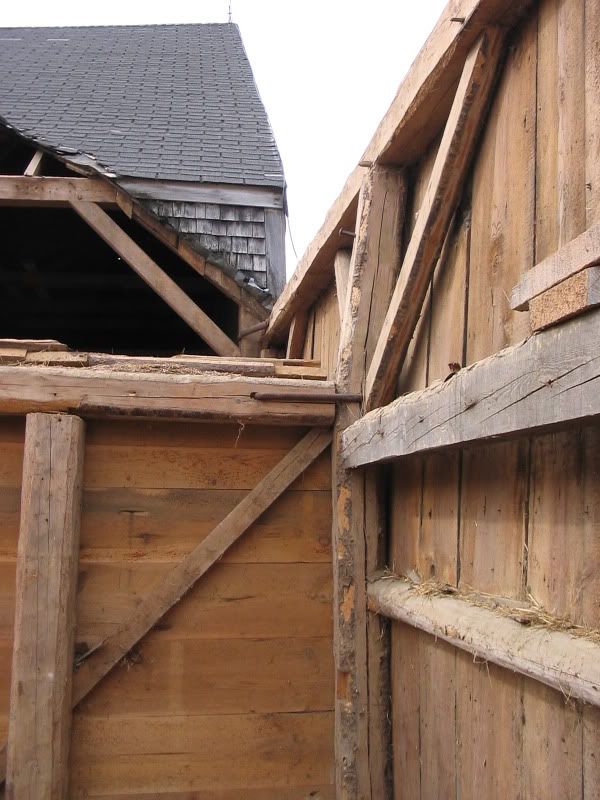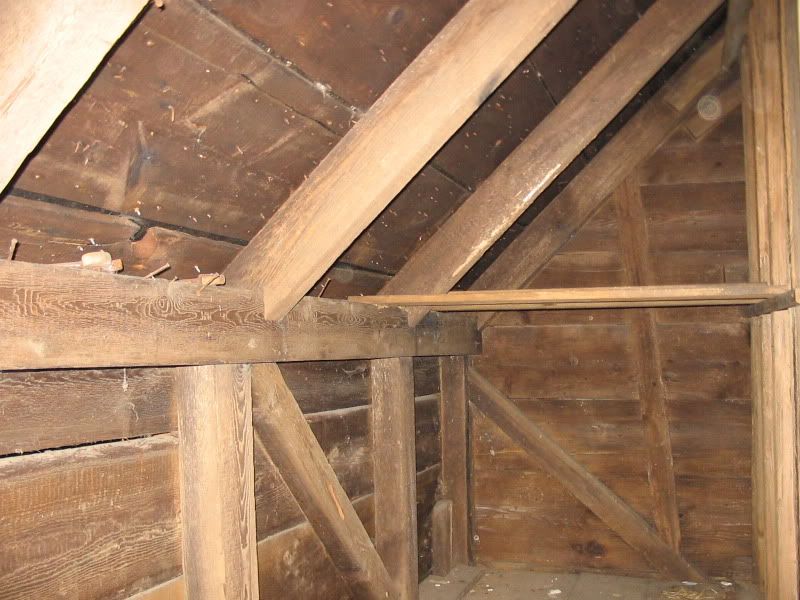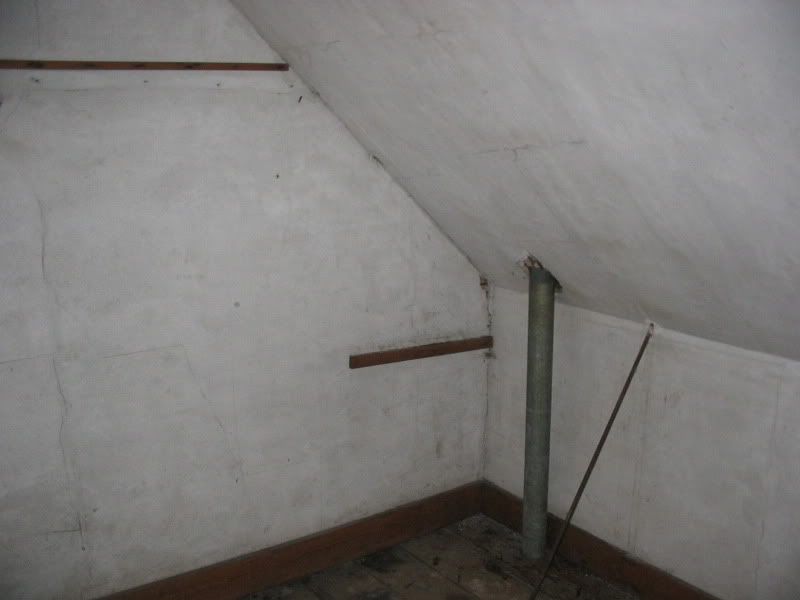There is more information about reverse assembly frames in the U.S.A. in the works.
On to
dropped tie framing, also known as H-bent framing. This type is very common in Dutch-, German- and English-American buildings. John Stevens mentioned in his book
Dutch Vernacular Architecture in North America, 1640-1830 that H-bent framing originated in Germany, but is characteristic of Dutch-American buildings. Maine is loaded with dropped tie buildings sometimes with the large posts and close spacing in the Dutch style.
The tie beam is usually joined to the post with a wedged half-dovetail joint anywhere from six inches to more than ten feet below the rafters in the case of anchor beam barns. I find that the plates in buildings with the tie dropped more than about two feet often bow outward. The posts often bow, also.
Below is a image of a poorly designed dropped tie where the tie and braces landed in the same part of the 6" x 6" post leaving very little strength to resist the outward thrust of the rafters. Two of the posts broke at this joint. Note the iron dog helping to hold the joint together.

Here is my house, possibly built in 1851 in Waldoboro, Maine. There is a board shelf from the plate to the interior wall, if you are wondering what "that thing" is. The 4" x 6" tie beams are the floor joists and run the full width of the house (about 25 feet) supported by the vertical planks that form the interior walls, a typical detail for houses around here:

My house has iron tie rods near the middle to help the plate from bowing outward, they may help but the walls still bow a few inches even with a half-pitch roof. The tie rod is near the vertical sewer vent pipe and wraps around a large hand-spike in the tie (image from before restoration).

Sometimes wood braces with a lapped half-dovetail are used like the iron tie rod to help prevent the plates from bowing.
I have not noticed anyone calling an anchor beam a dropped tie, but to me it is. Anchor beams are dropped so far I doubt they are effective, but we do not have this type of framing in New England so I have no first hand experience to know how often anchor beam barns have spreading issues in the center aisle. if they don't it must be because the side aisles act as buttresses rather than those beautiful, huge anchor beams with huge through tenons and wedges actually do much!
Jim