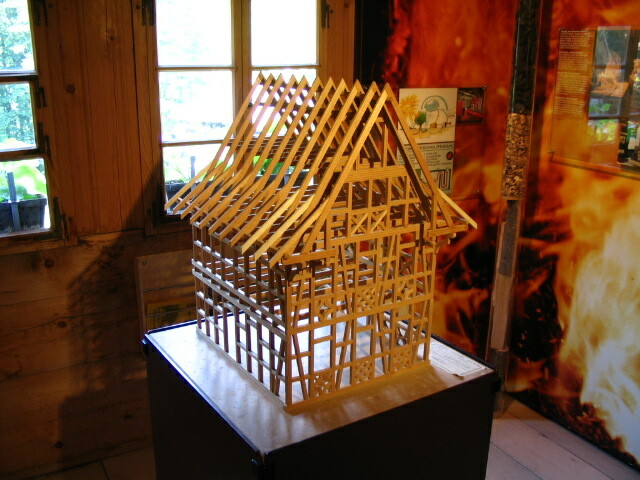Here are some pictures I drew up. There is not necessarily and scale or proportion involved, just sketch-ups to show how things relate to each other to some degree.

This is an end view, fairly straight forward. Things will make more sense when you see the next picture

A corner view in 3d. This view shows how things relate to each other. I got lazy with drawing the braces on this one, and only drew them for the corner. Really all of the posts are typically braced. A common theme in this style seems to be almost excessive bracing. Everything is braced in multiple directions, posts, purlins, rafters, you name it.
My main reason for this view is to show how the plates, joist/ties, sills, and posts relate to each other. Note especially the arrangement along the sidewall with joist/ties sandwiched between two longitudinal beams, one a top plate for the lower level, and the other a sill for the upper level. This is an arrangement which I believe adds a certain degree of rigidity and stiffness to the structure. It also cuts down on the amount of joinery cut into any single timber
The simplest way to deal with the joinery where the joists pass between plate and sill seems to be to have them cantilever past, and half lap through both timbers . this arrangement allows the joists to prevent quite a bit of outward thrust. How it should be done with the joists cut flush, particularly at the corner joint, is something I still haven't quite figured out yet.

this image, courtesy of J B Dowse (JBDowse.com), shows the somewhat complicated framing of a half timbered house. The framing of a half timbered house is really quite similar to how the Swiss would frame a boarded house, the biggest difference being that the timbers are smaller and considerably closer spaced. In my research, however, it seems that both types of buildings use the same basic style of framing.
There seems to be variance in all of these techniques, as is to be expected, but this is more or less what I perceive as the general style. The largest amount of variance seems to be in the area of Roof framing. The only consistent rule is that principal rafters on wide spacing spanned with purlins is never used. There are always common rafters. It seems that the larger structures, and some of the smaller structures, tend to support the rafters (which are relatively small and closely spaced) with purlins. These purlins are often supported by posts which may only extend down to the ceiling joists, or may by way of a series of posts extend all the way to the ground. The purlins might also be supported by a truss-like setup. This seems to be the case in structures where the roof space is to be utilized, and where having posts in this area would interfere. It also seems to be used on mid-sized buildings, not those that are overly large.