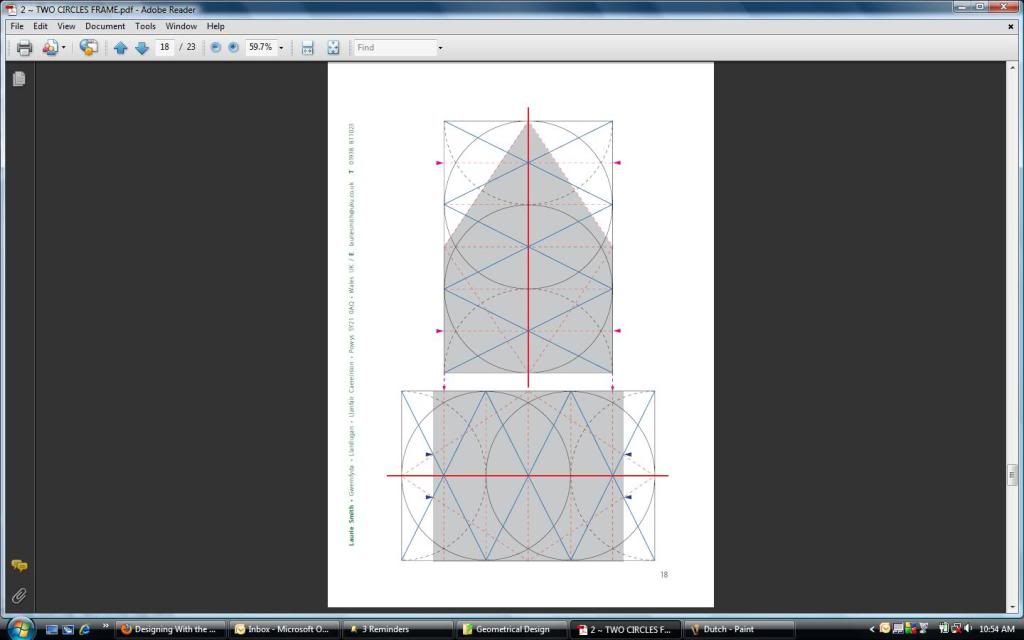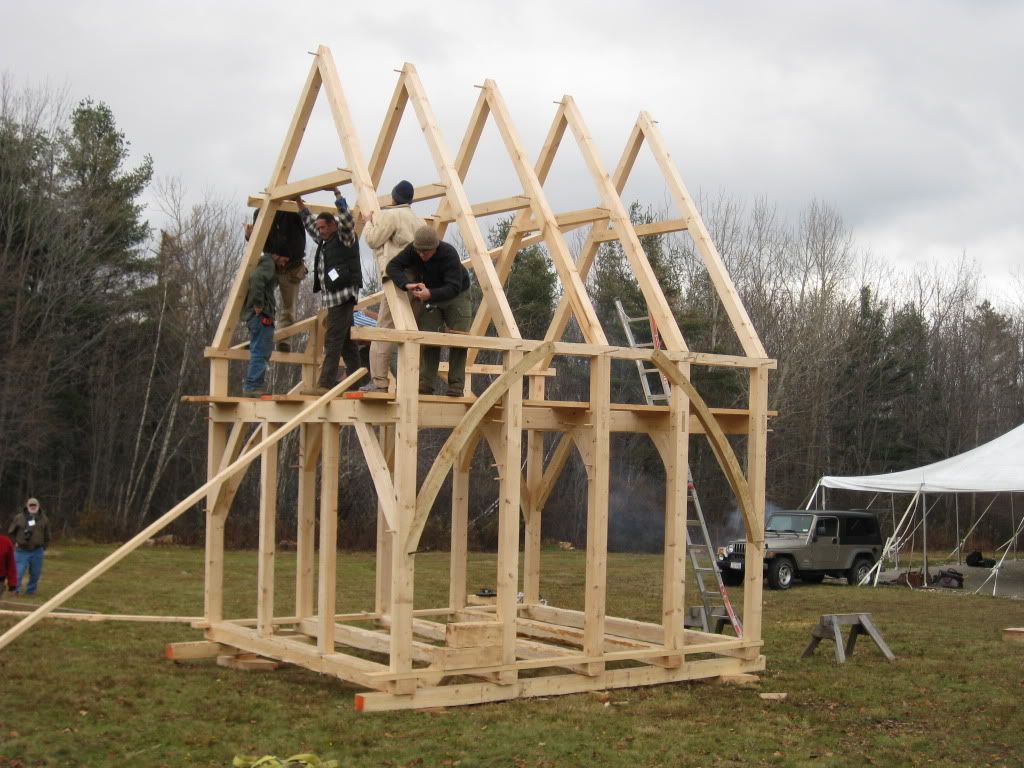DL,
I don't quite follow your reasoning for using your daisy wheel lines as the bottom of rafters and tie beams.
The Laurie Smith Dutch project from last fall went down to Texas. I think he was going to set it up at a school. Here's the basis of the geometry and the final frame.


We also used several tricks of Laurie's to lay things out full scale. First of all, we would often set up the dividers to twice or 3 times the base divider distance, so that you would step off 8 times or 12 times instead of 24 times.
We also used rods with holes drilled in them at the appropriate distance, and a sharpened 20D spike poking through the hole. We set the rods up as equilateral triangles with the trammel points running through, and laid out our floor plan that way. I don't think I have a picture. You can also just get your tape measure out...
I think the Guild has a few copies of the little book documenting the garden shed built by Laurie a few years ago. I was blown away by his finding of a geometry in the crazy asymmetric vaulting of Lincoln Cathedral. There are rumors circulating that he may be back this fall.