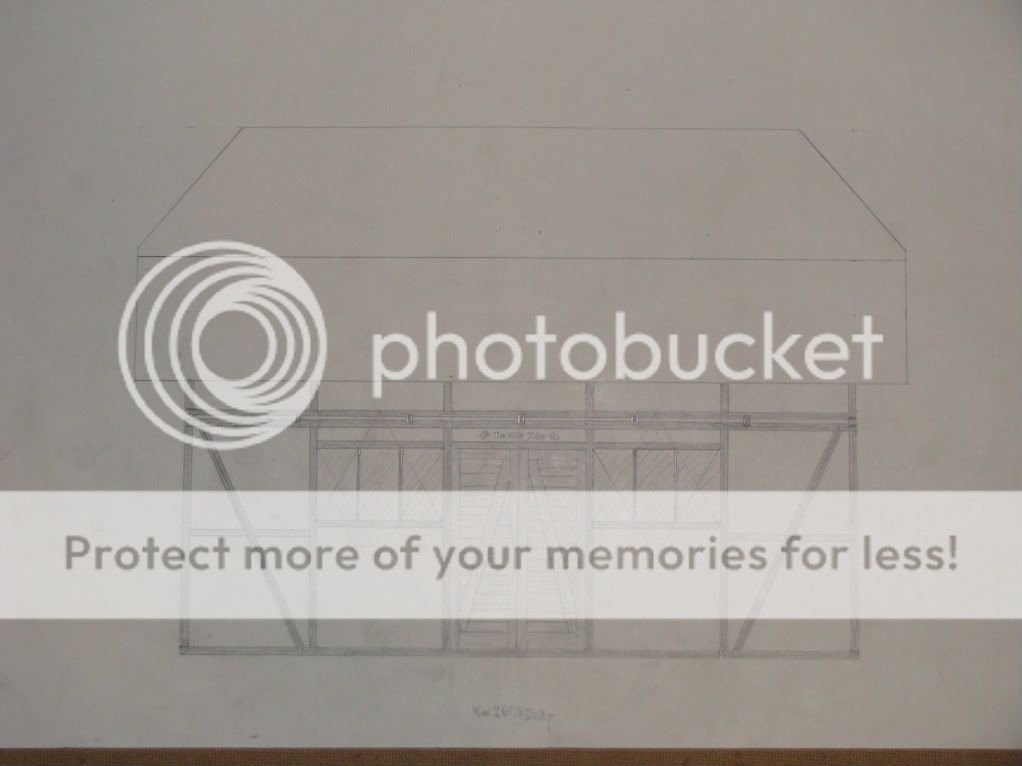
and here at long last is the side view.
I left some lines on there as clues to kind of show how I laid out certain features, specifically on the 2 windows. The window is a 1:1.73ish irrational rectangle (ratio of 1:2 short side to diagonal) and is divided into perfect thirds along its length. Try doing THAT with numbers!
There will always be something after the decimalTo even establish the window itself required some pretty fancy divider skills. The master radius used to lay out those windows is somewhat bigger than the space between the posts. But triangles and circles will help you find anything!
There is a motif above the door, it reads (in German)
Im 2010 Jahr (in the year 2010) and is flanked on either side by the Bern Bear. The picture shows the motif on the plastered region above the door, that is an error. It should be carved into the lintel instead. The intent at this point is to cover the roof with red or blue clay roofing tiles (both red and blue clay are available locally, fortunately) in order to keep with the Bernese Swiss style and tradition.
This building is my proof of concept for the daisy wheel and general divider layout. at 14'x24' it is larger than any other daisy wheel project I have yet read about. I have got this far without using a ruled measuring device. The next step is the construction of a scale model