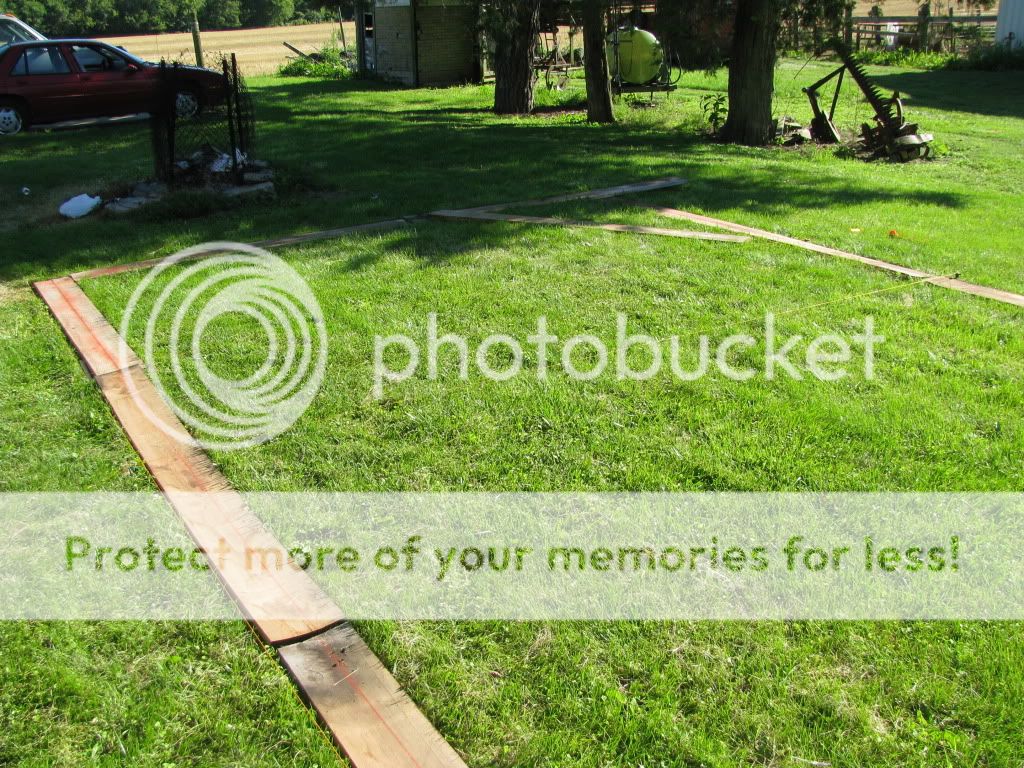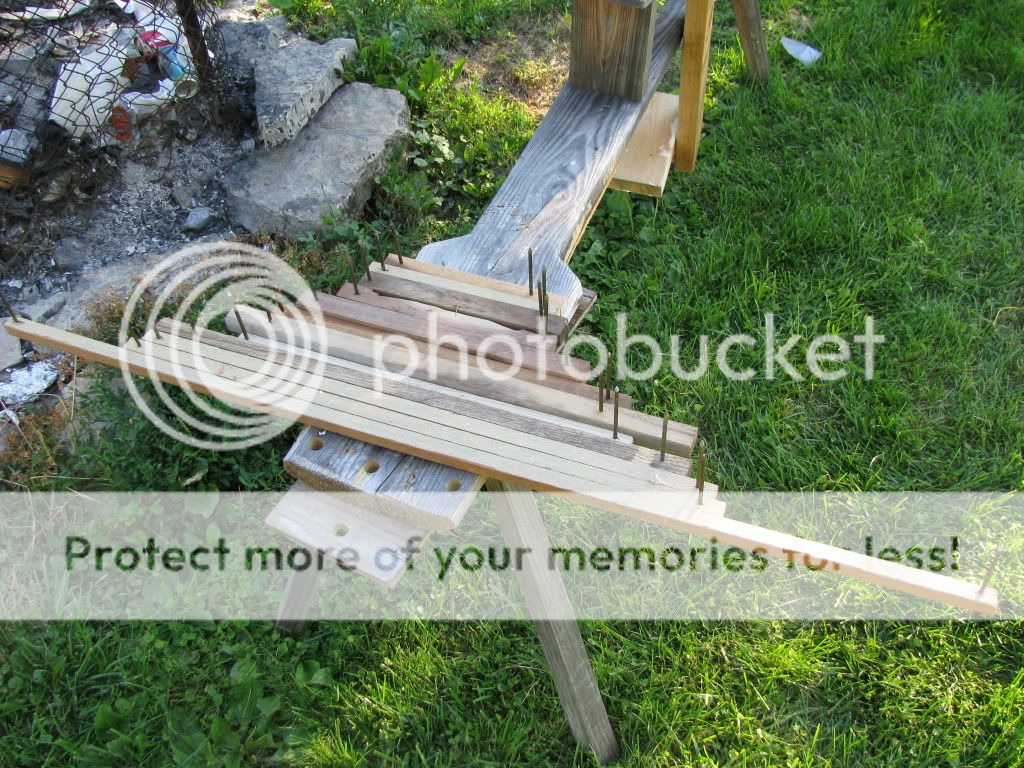I created a full scale layout today of my building designed with the daisy wheel, the primary reason for this was to test methods and concept, and to have some practice doing such a layout when it comes time to make the building (I would hope to be able to get started by this fall, but don't realistically expect that to happen til the middle of next summer)
My final layout is going to be made right on the ground where the building is to be erected, partially so that this personal project does not occupy valuable floor space, and also in keeping with the medieval spirit of this project -I have read that all buildings built prior to the industrial revolution were done like this, lade out and cut right there on sight, and that shop layout is a modern development.
I started out by using boards with lines chalked on them to establish a right angle. I did this by using the Pythagorean Theorem. I measured down 1 line 3 units, down another 4 units, and then had a third board with 5 units marked off on it, then manipulated all 3 boards until the 3 segments matched up to form a perfect 3-4-5 right triangle, thus establishing the right angle.

next I established the rectangle of the floor plan with more boards, although in hindsight the boards were necessary only for establishing right angles, and were not needed after that point.

While creating the layout, I made a series of Rods based on dimensions on the daisy wheel diagram. These rods were of various proportions, with their proportions clearly marked to avoid confusion. They were at least 4 times the scale of the drawing and some used for smaller measurements were the full 24 times the drawing lines. These consist of pieces of wood with 2 20d spikes driven through at exact points determined by the dividers, and the points of these then carefully aligned to ensure they too are the the same exact distance, Any error here would only compound over time. The spikes were driven all the way through, so that they would be long enough to stick into the ground so that I would not need boards everywhere. The ground at this particular spot is flat enough to do that and still be accurate, and measurements taken afterward confirm the accuracy of this method.

I proceeded to lay out all important reference lines, using my trammel point compasses to step off various measurements, all the while discovering how frequently and beautifully things repeat and relate to each other. If I had known this, I could have gotten by with maybe half as many rods!

View of roof geometry layout

closeup of roof geometry

pitch change, plate, post and tie
right click on pictures and click 'view image' to see a larger view, details don't show up very well otherwise.
more pictures at:
http://s538.photobucket.com/albums/ff345/HiddenOrder/Timber%20Framing/I made 1 or two minor adjustments to some of my measurements when I switched methods for stepping them off. I decided to see how well I would fare by not measuring 1 end of the floor plan but trusting in the accuracy of my right angles and lines, just to see how well the system worked, the result being that it was accurate to within 1/2" in 24' of length, which is very good! At one point I had to step off to find the center point of the end walls, and I was very pleased at how accurate it came out having not measured 1 wall at all. (I did then adjust that measurement so that it would be perfect)
I was very pleased at how accurately I could make right angles using this method, and was especially pleased that I was able to complete the entire layout to very exacting standards of accuracy completely by myself. Needless to say, I am very excited to begin laying out the joinery!
I am very satisfied with these results, and for me at least it proves the concept of this method of daisy wheel layout. The full scale layout allows you to see things that aren't immediately evident on paper, and the laying out process gives you a much better understanding of the proportions involved.
It also revealed another thing to me. The rulers that I used to set my dividers are supposedly accurate to within 0.005" or maybe it 0.0005", whatever it is it's a very tight tolerance. My good old Stanley measuring tape, however, does not reflect this same degree of accuracy. Having set my dividers to 4", the slight almost unnoticeable difference between the two comes out to a difference of a little over 1" along the 24 foot long wall. So unfortunately I won't be able to measure proportions and relationships as easily as I had hoped.