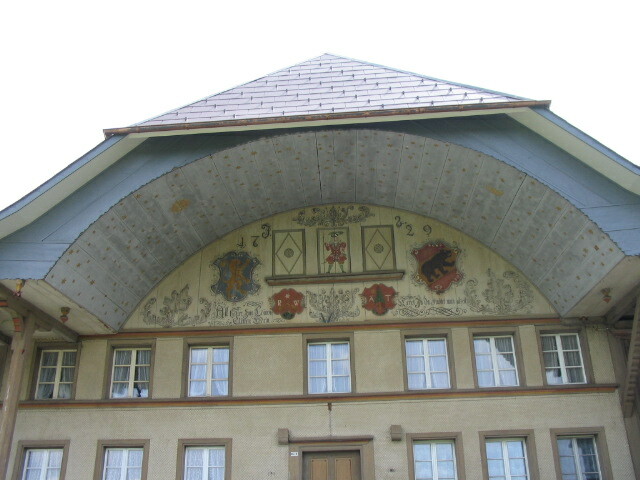Das RiegelhausThis is a general topic about the project that I am working on, and hopefully it will also be a discussion about Central European and German timber framing.
The project is a timber framed shop with dimensions of
approximately 14'x24'. The building will have 2 levels, and the upper level will have a full wraparound balcony that extends about 4 1/2 feet from the exterior walls. The roof will be a 12/12 pitch with an excessively huge overhand of over 6 1/4 feet. The framing of the roof will leave a large open area in the attic for storage or whatever else it may be useful for.
In addition to a stairway inside the structure, there will also be at least one stairway on the outside with direct access to the balcony.
The roof is framed to have a half hip at both ends, and will also have at both ends a rounded gable projection known as a Ründi that serves to protect the gable from wind and rain, and also adds a decorative element.
 a Ründi
a RündiThe building shall be framed according to the south Germanic and Central European tradition. More details on that later.
The exterior shall be clad with boards, likely horizontal boarding with vertical board and batten on the gables. The inside will have a plaster finish with the timbers left exposed.
I have here some drawings I have made of the building plan (produced using geometry)
Part of the reason for this is to open up the plan to your evaluation. This style of framing is different than what we are used to. The timbers on these types of building are typically sized with dimensions from 4 to 7 or 8 inches. Quite a bit smaller than we would use, but they use more of them spaced closer together. These building are NOT bent framed, but are framed as wall units with a roof then added on top. Sort of like stick framing in that the walls are framed as individual frameworks, only better.
First, a front elevation showing framing of the gable end

And a side elevation showing wall framing and some roof framing

The roof braces are not necessarily shown in their correct locations on this drawing, and there will be x bracing between the purlins that is not show here. This is just to give an idea how the roof is framed together
And finally a drawing of the interior roof framing, showing a
Liegender Dachstuhl truss supporting pulins which in turn support common rafters. (Thanks to Ken Hume for leading me in the right direction as to what this style of truss is called)

I like the German word for a truss, which is Dachstuhl, which basically means 'roof chair'
Rafter are spaced 2' O.C., all joists are spaced 4' O.C.
Side wall posts are 6' O.C., end wall posts are about 7' O.C.
I realize that this drawing does not show the locations of doors or windows. I have not yet decided where to place them. Their locations will have an effect on the placement of posts and other framing members.
Here is a picture showing the details of typical Germanic framing:

Some terms:
Verzapfung: Mortise and tenon
Verblattung: Lap joint
Verkämmung: Comb joint, a special German joint category. More later
Strebe: Brace (Kopf=head, Fuss=foot)
Schwelle: sill
Rähm: Top plate
Deckenbalken: Joists
Gefach: Panel (hence the word
fachwerk)
Reigel: Rail
Lehmstaken/Flechwerk: Infills (kind of a simplified translation)
Ständer: Post
Eckverbindung: Corner joint